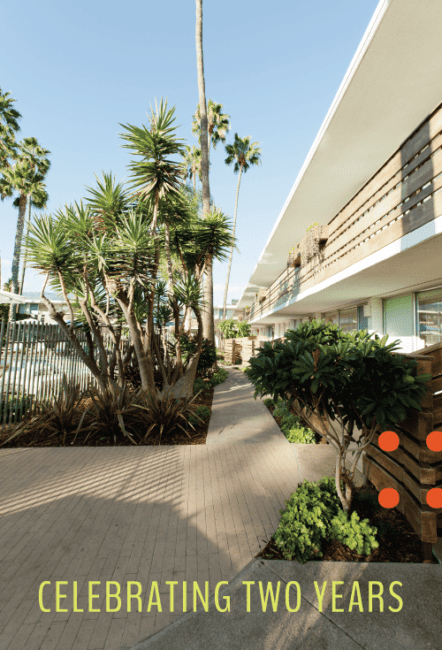On September 29, 2016 CJM::LA celebrated the groundbreaking of our latest commercial project – Direct Relief’s new headquarters in Goleta, CA. We have been working with this incredible organization for the past two years to design their newly expanded office and warehouse distribution center.
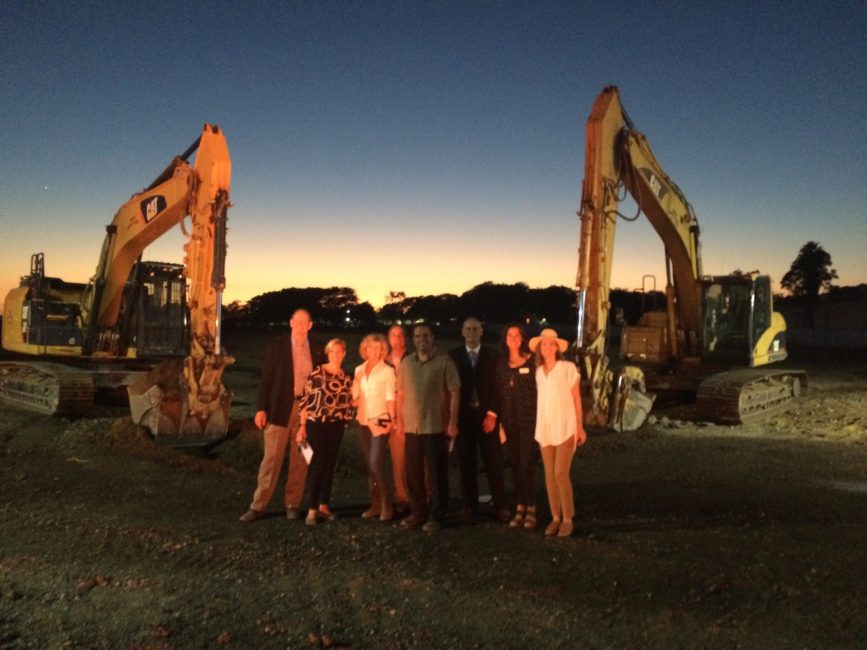
Direct Relief is a humanitarian aid non-profit dedicated to improving the health and lives of people affected by poverty or emergency situations. They are the largest distributor of humanitarian medial aid in the world. To learn more about their mission and reach, click here.
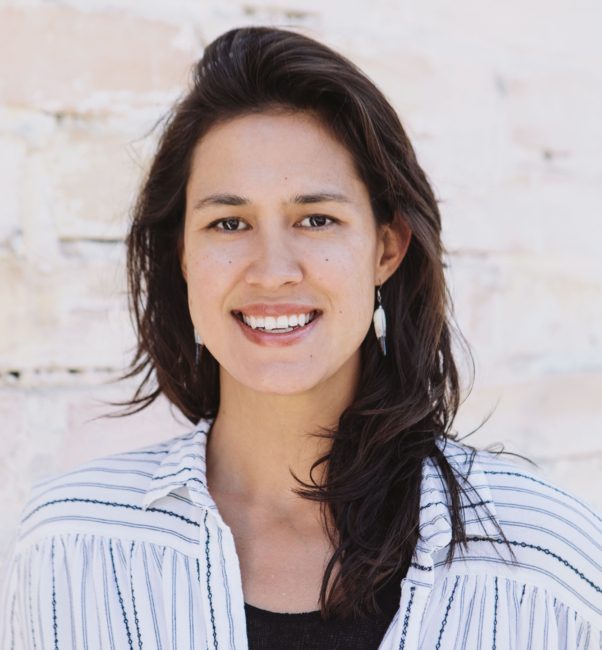
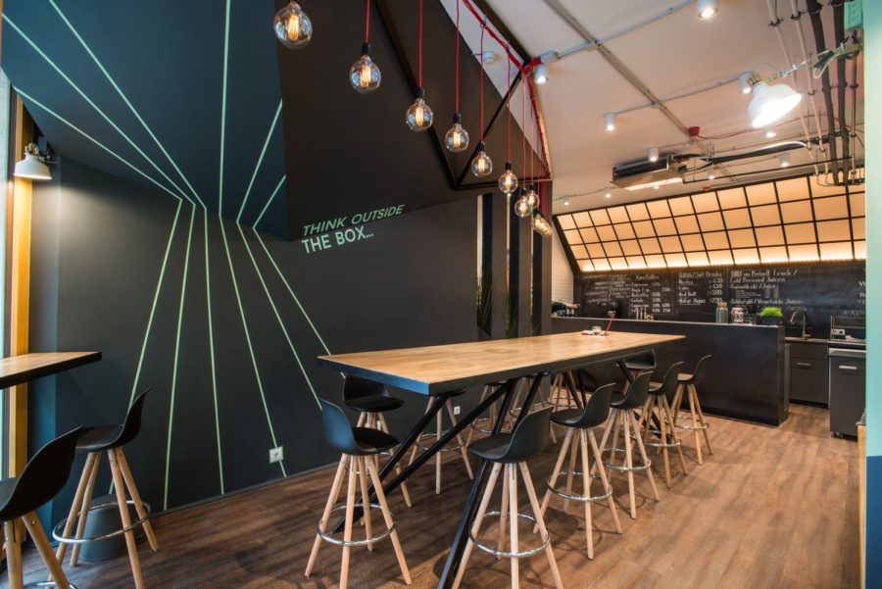
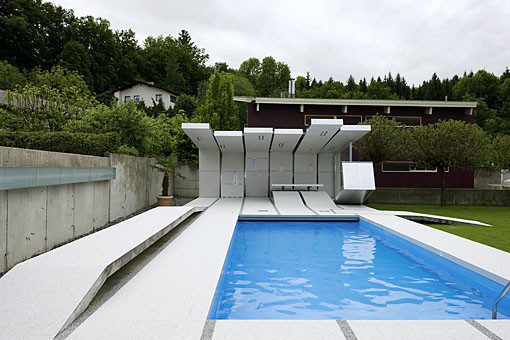
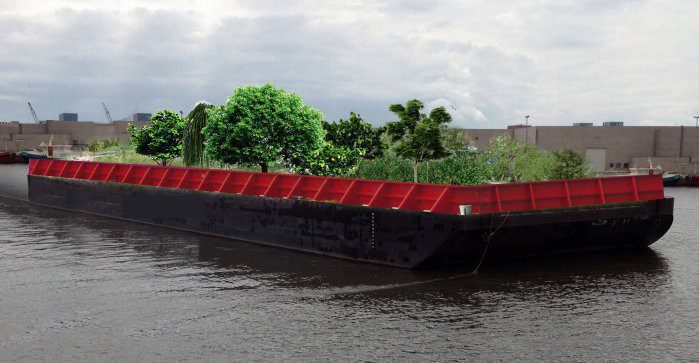
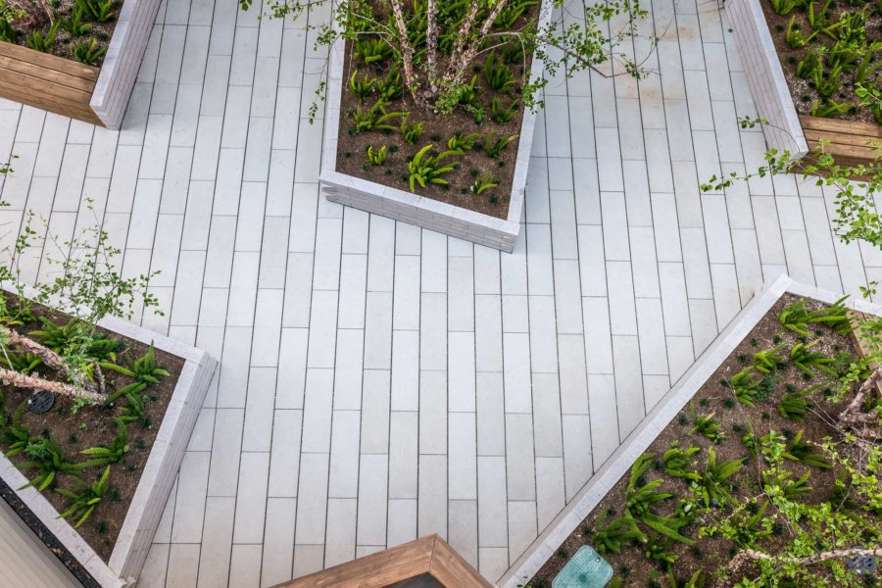
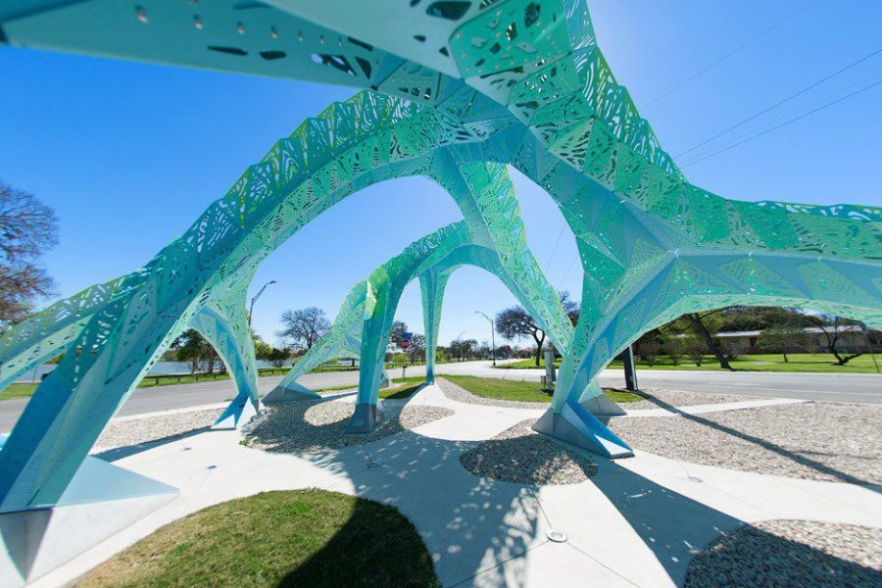
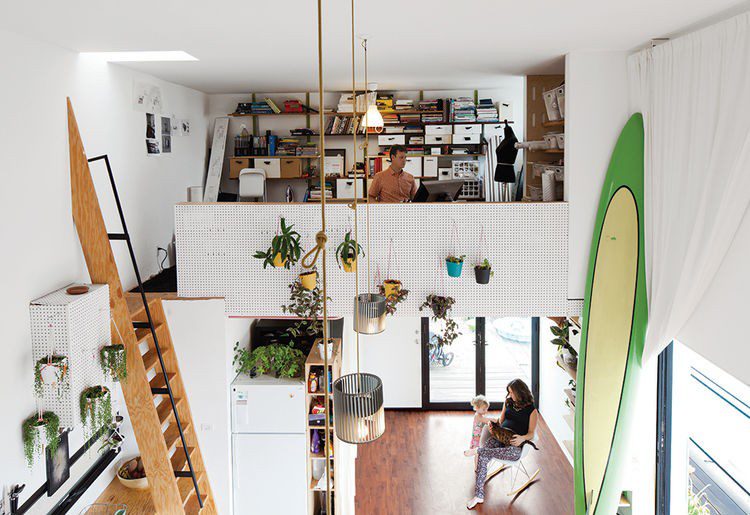
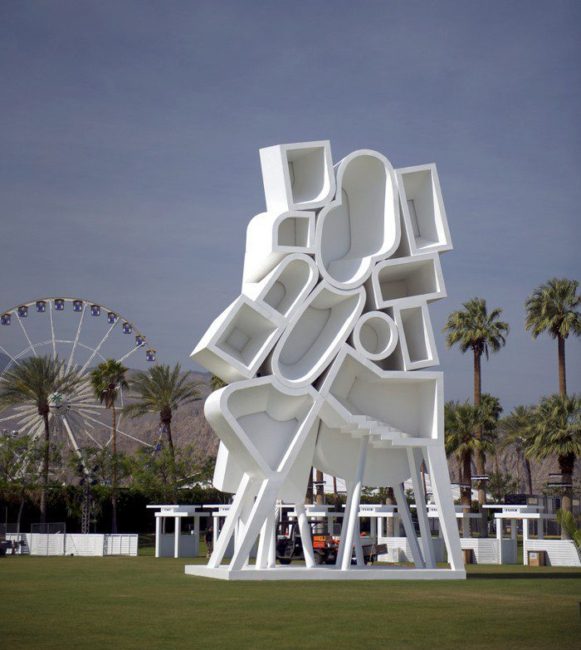
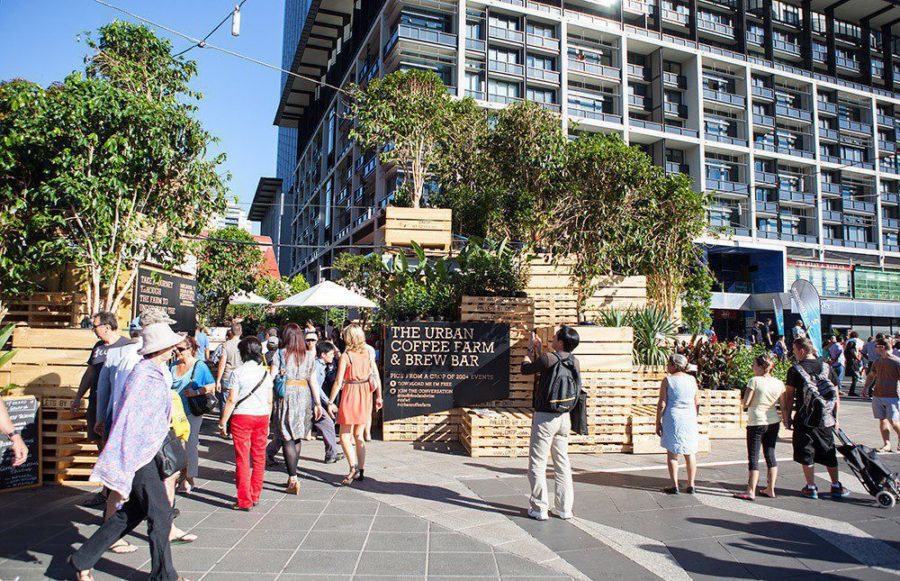 Image courtesy of Bonnie Savage
Image courtesy of Bonnie Savage