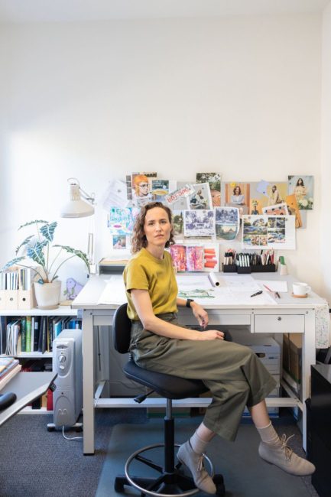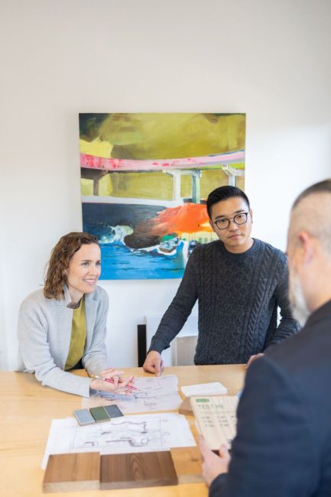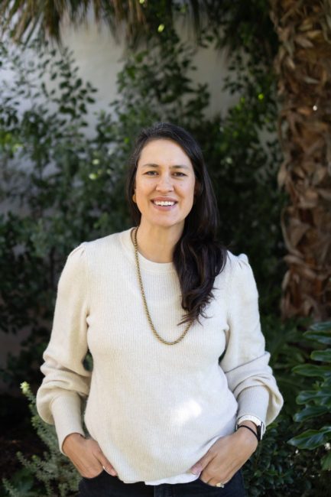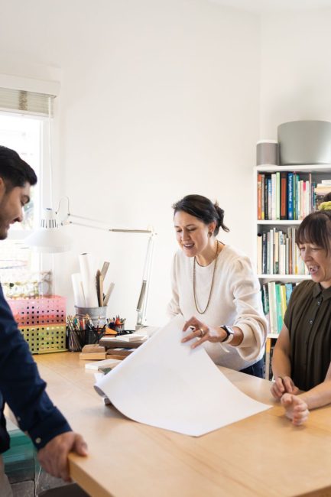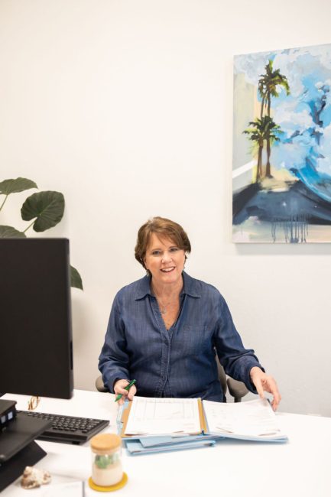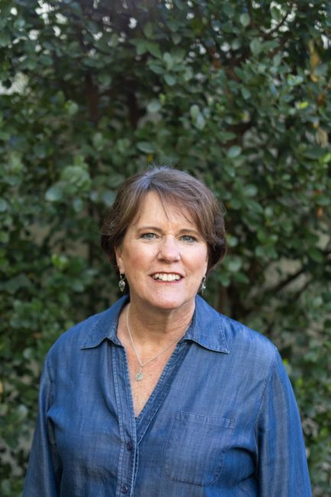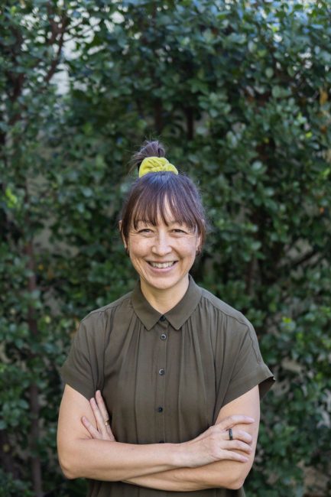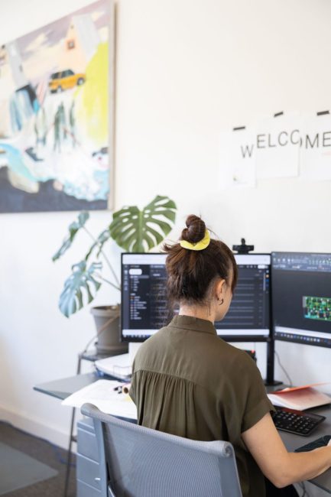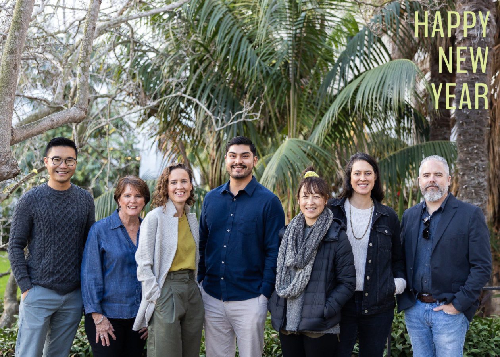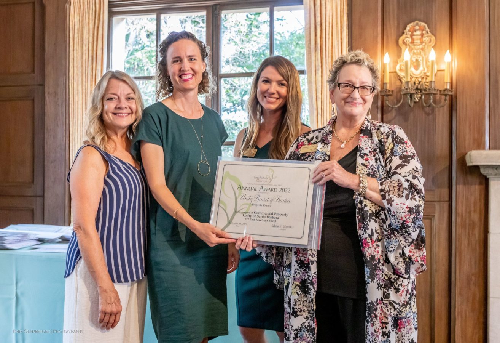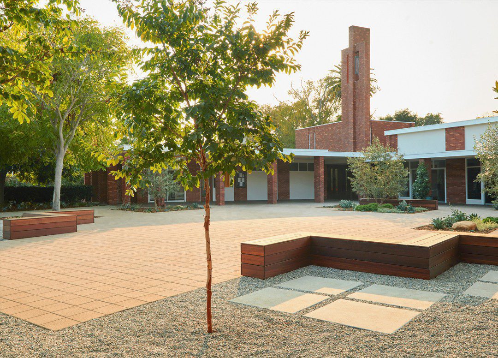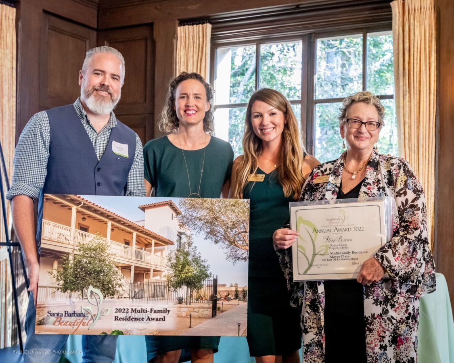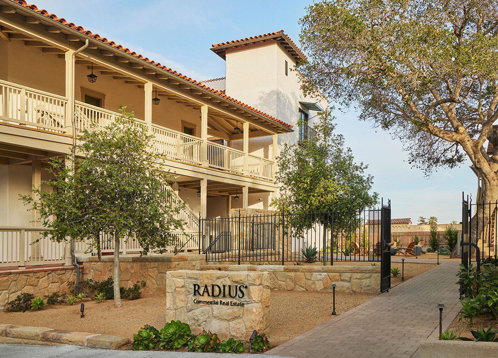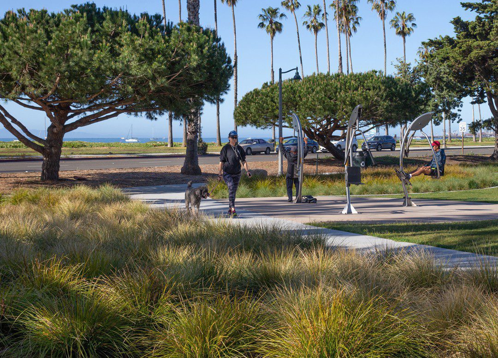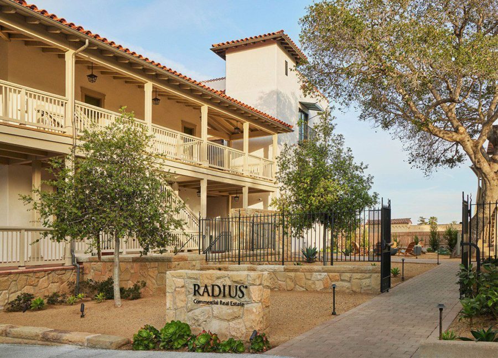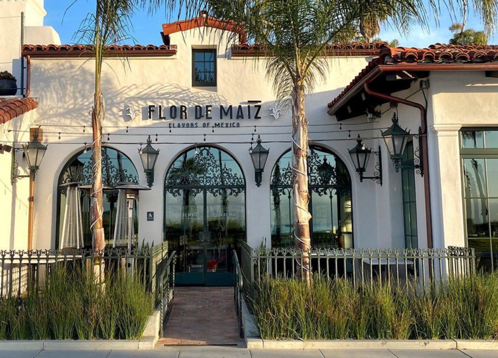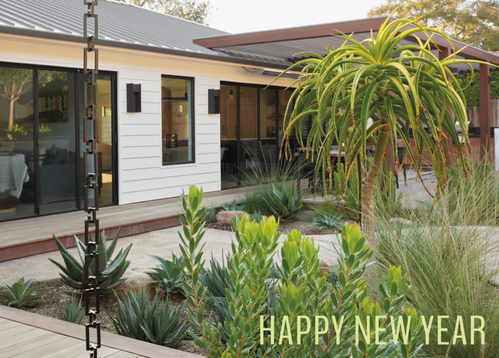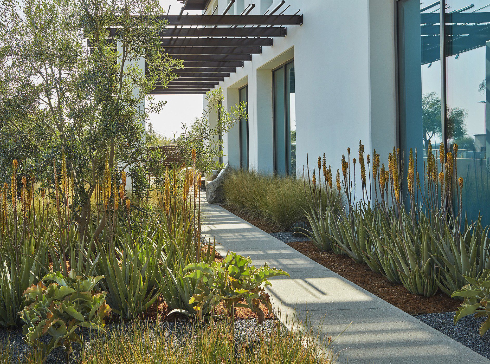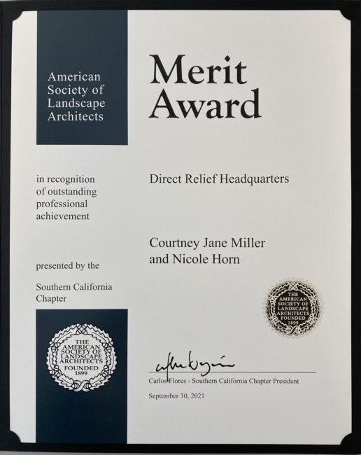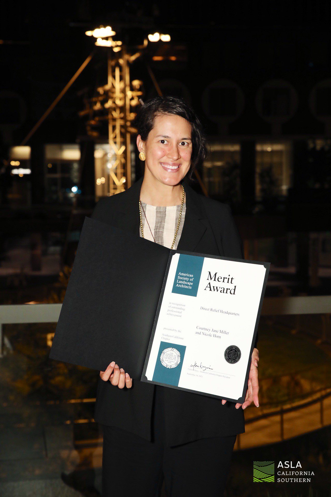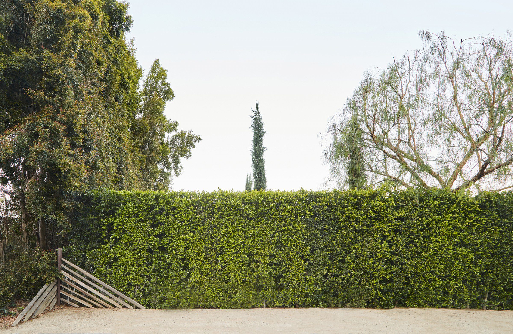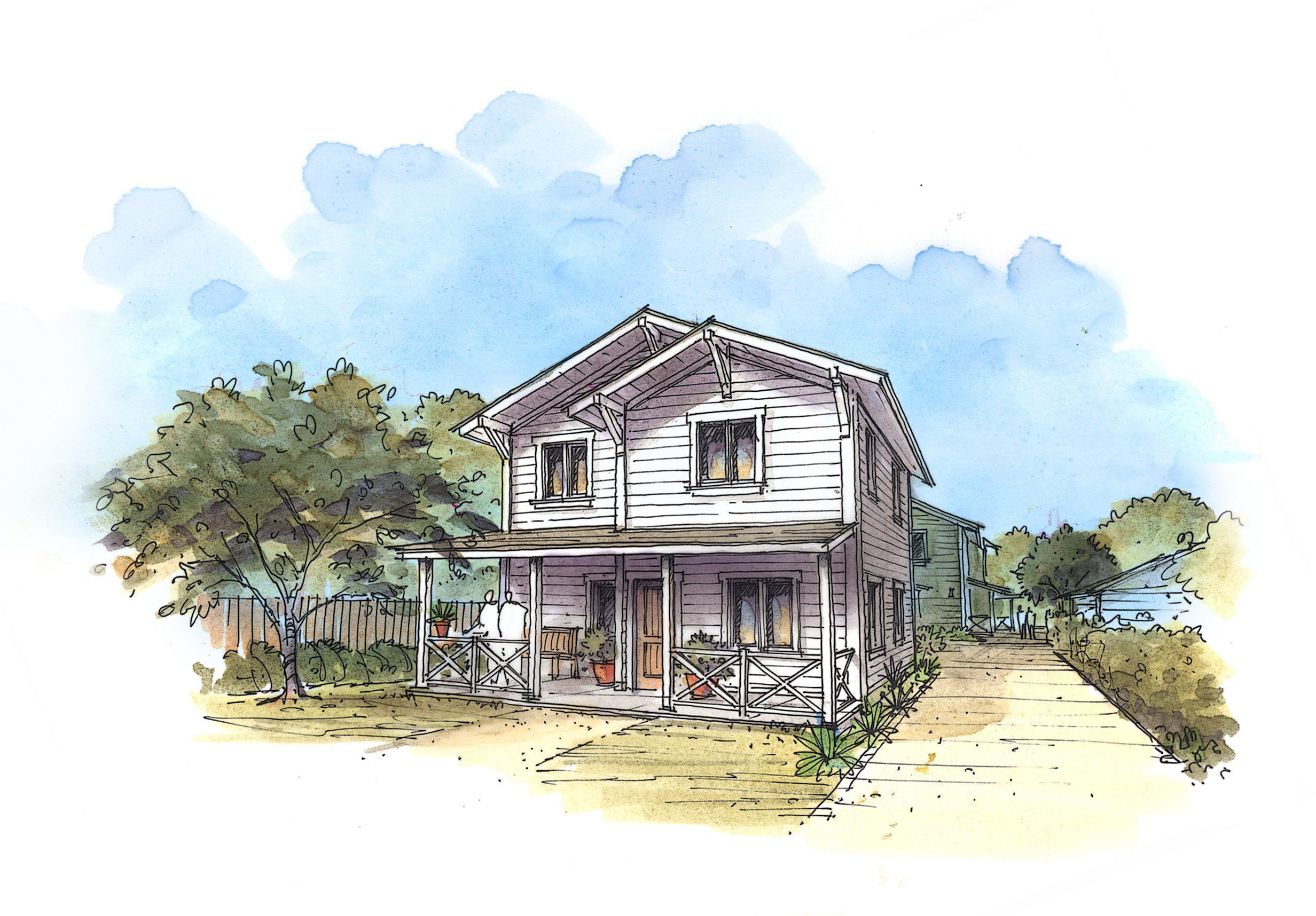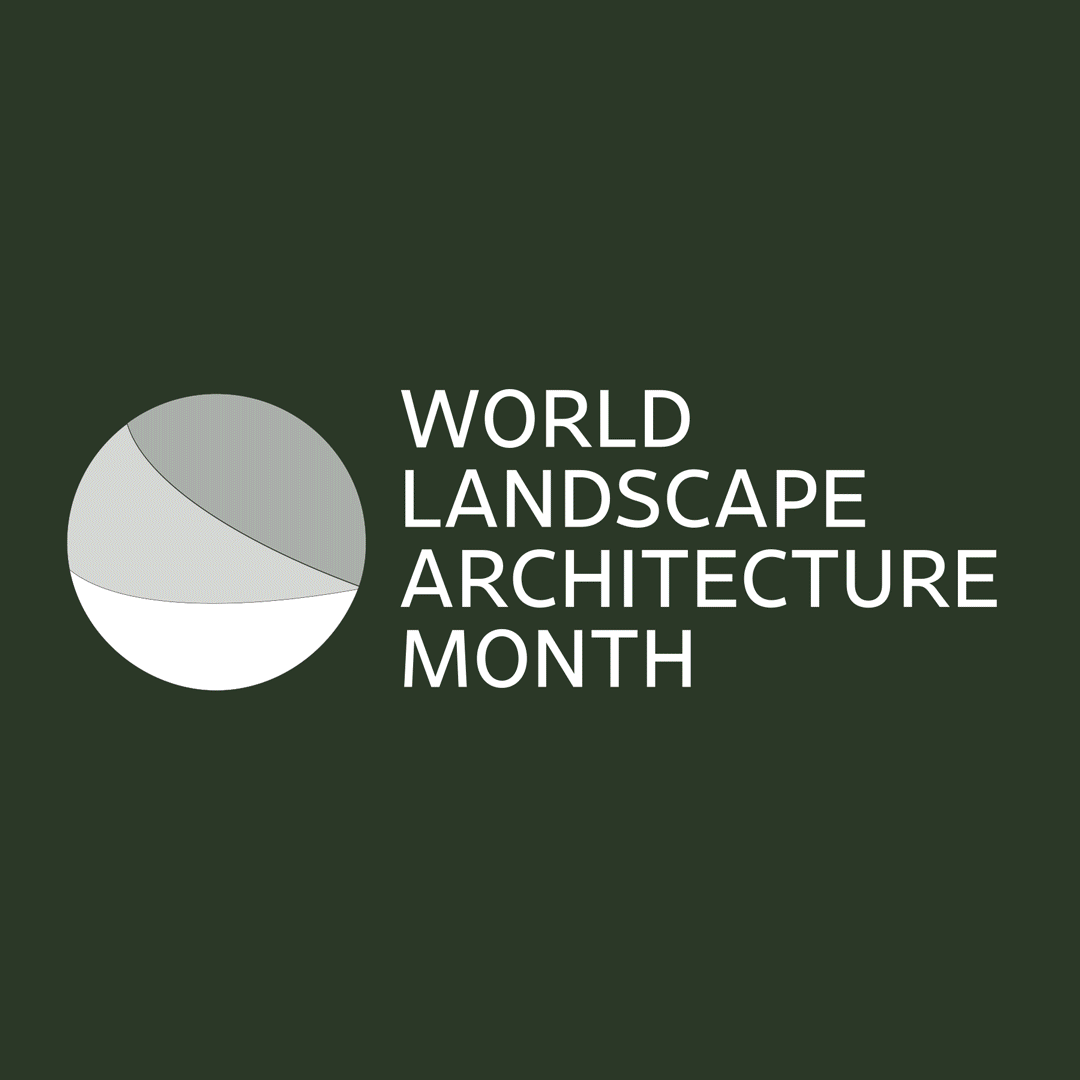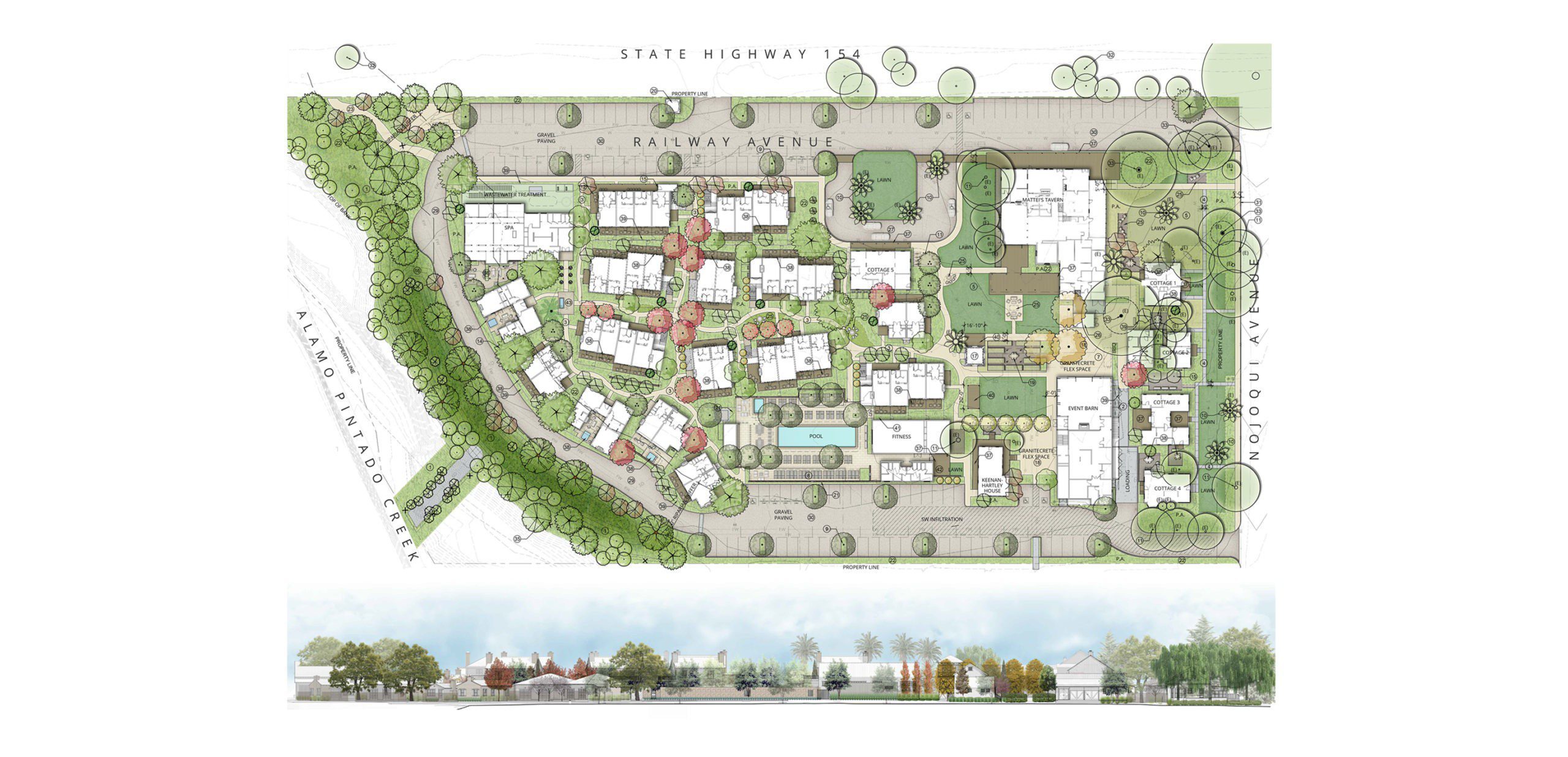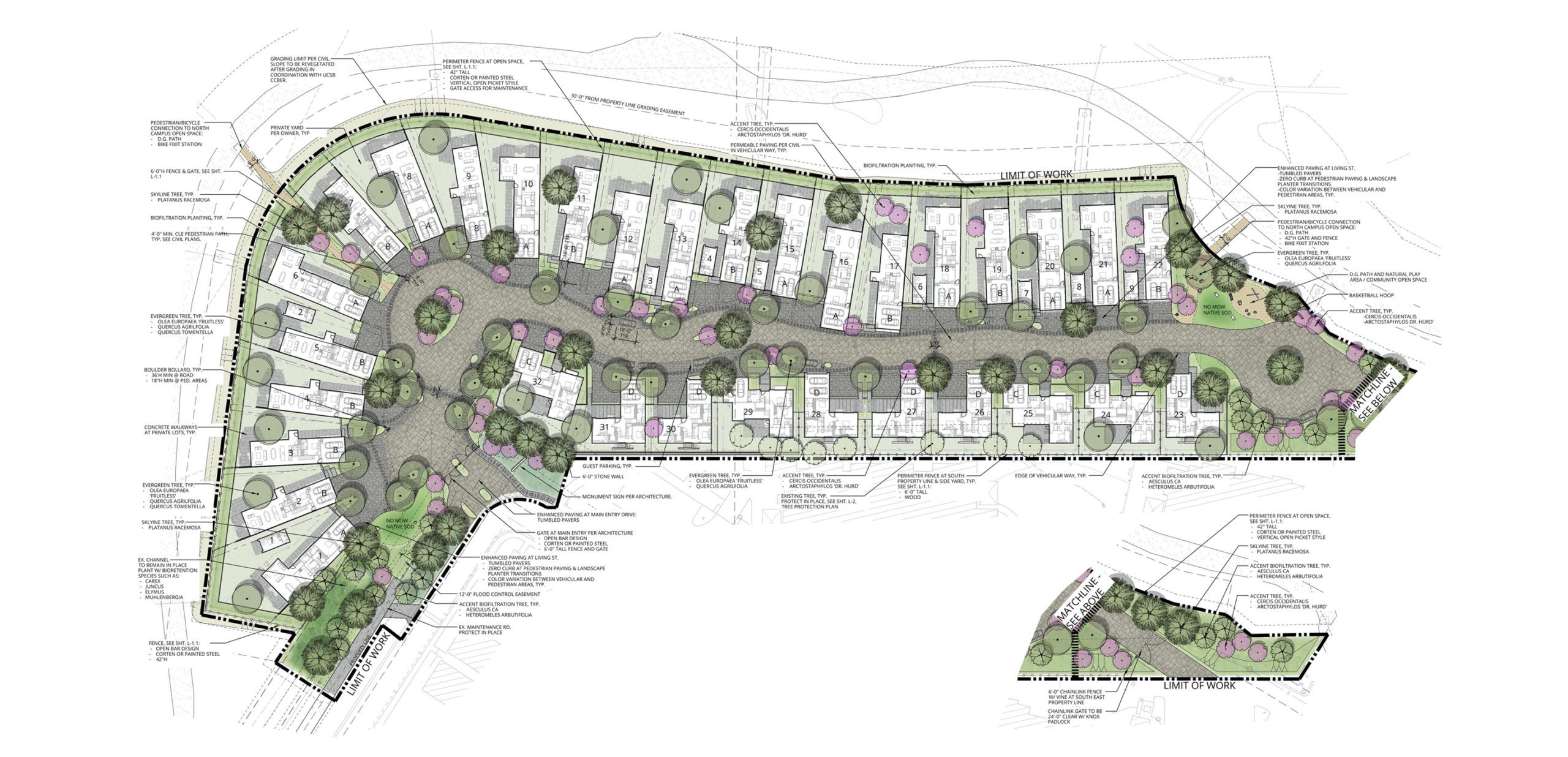This International Women’s Day, we’re celebrating all of the women of CJM::LA – both past and present. In the past ten years, we’ve had the privilege to work alongside such incredible team members – both within our design studio and within our expanded community of vendors, suppliers, collaborators, contractors and clients.
As a certified woman-owned small business, we are proud to have women leading both our ownership and operations, bringing insight and creativity to our growing team.
COURTNEY JANE MILLER
As the principal landscape architect and owner of CJM::LA, Courtney has led our creative team for ten years. She combines the the thoughtfulness of a technical mind with the creativity of an artistic one, and loves to dig into the history the properties she designs as well as push the boundary of the expected. Along with Nicole Horn, Courtney leads the creative vision for CJM::LA.
NICOLE HORN
Nicole joined CJM::LA in 2016, and has brought expertise in urban planning, resource management and landscape architectural design to the CJM::LA team. As associate principal and director of operations, she promotes transparency and collaboration across all aspects of our work. Nicole pushes herself and others to take risks, innovate and surpass conventional design roles and traditions.
JANET SHOTWELL
Janet joined CJM::LA 2014 as office manager and bookeeper. She loves to make connections within our community while also keeping all aspects of our studio running smoothly. Janet holds degrees in Historic Preservation and Architectural Technology, and brings this knowledge base to her work at CJM::LA. She is the glue that holds us together!
AIKO STRASSER
Aiko recently joined CJM::LA as a project manager, and brings experience in mixed-use, hospitality and institutional projects to her role as part of the production team. She believes in a whole-systems approach to design with a focus on social, economic and environmental equity.
