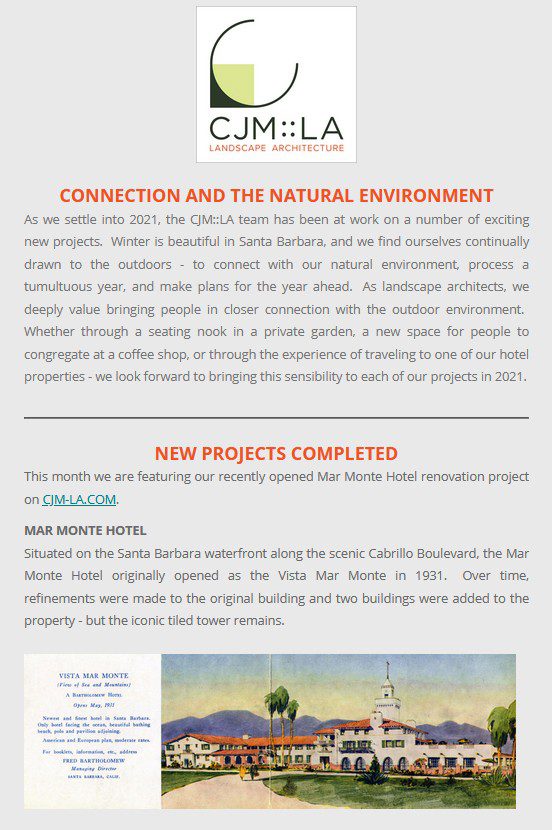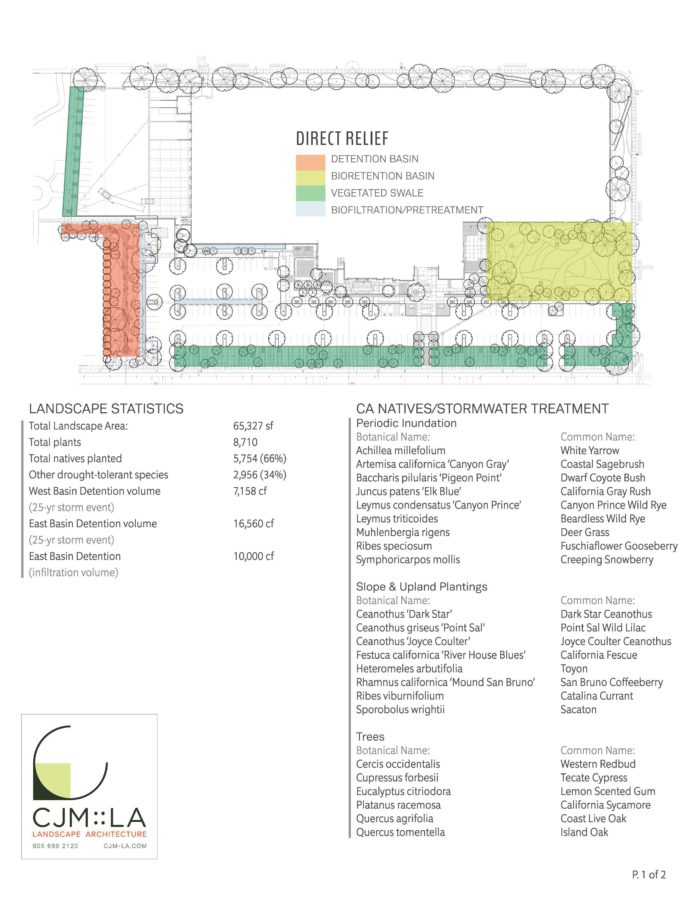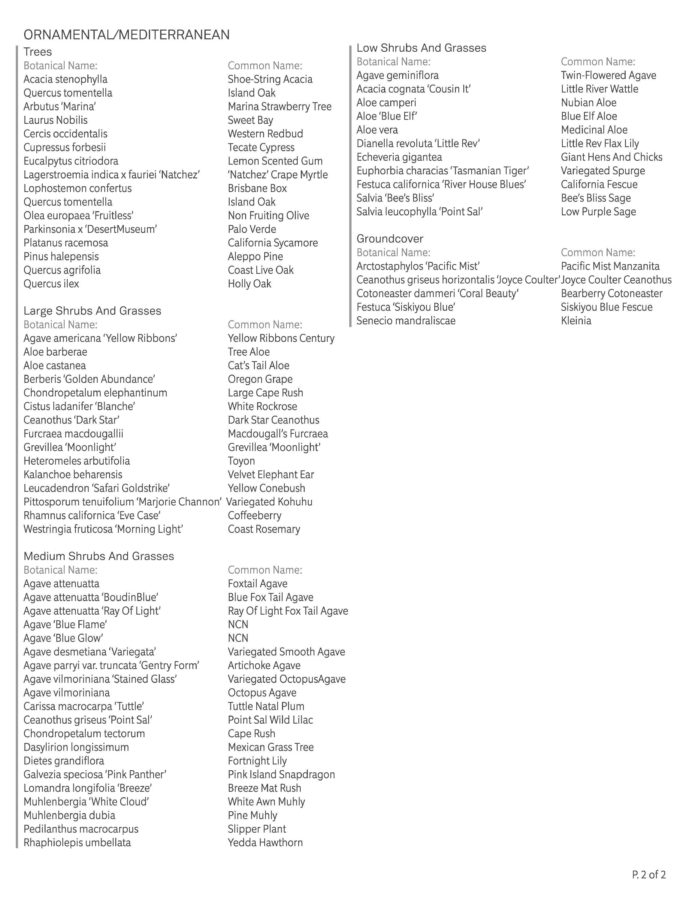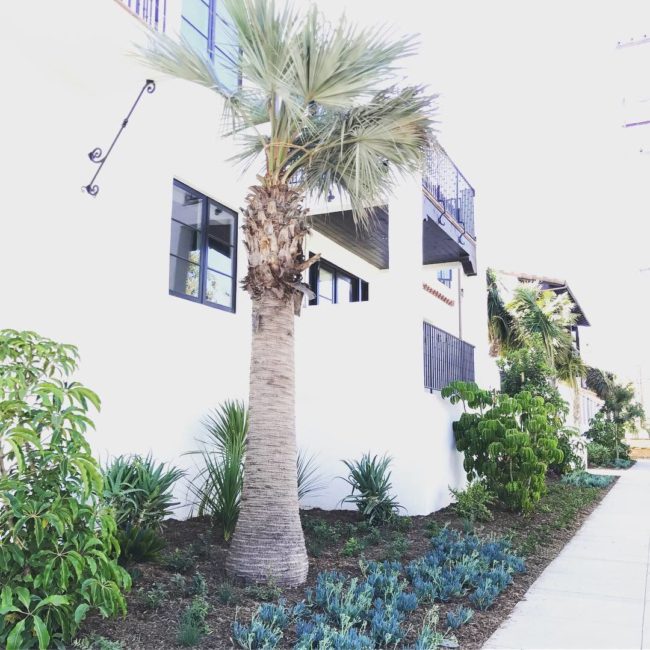This month we are focused on how to bring people in closer connection to their natural environment.
Our newsletter features the newly opened Mar Monte Hotel, progress on our Mattei’s Tavern renovation, and our volunteerism efforts in the Santa Barbara community.
Tag Archives: weekend
ArchitecTours Wrap-Up
We were out in full force last Saturday, giving tours of our Direct Relief project as part of the Santa Barbara AIA’s ArchitecTours. After an in-depth presentation by Michael Holliday, architect for the project, Courtney and Nicole led community members on a tour of the exterior of the property. Our design for the new headquarters includes innovation and reflection gardens, courtyards for events and employees, and stormwater infiltration features such as bioretention basins, bioswales and permeable pavers. The overall design language for the property features a “reed” pattern which reflects upon the history of this region as part of the Goleta Slough. Details such as the trellises, gates, and formliner panels which imprint the concrete tilt-up walls reflect this language. The planting design includes a subdued color palette and focus on form, texture and pattern in the plant material.
We received so many questions about the species of plants used throughout the property, so offered to share our plant palette which you can view below. Thank you Direct Relief for allowing us to open your doors to the community, and to everyone who came out for the tour. We love to share the story behind our work!
AIASB ARCHITECTOURS 2018 | FEATURING NEW WORK BY CJM::LA
CJM::LA’s recently completed Arlington Village property, as well as our in-progress adaptive reuse property will be featured on this year’s AIASB ArchitecTours!
The Santa Barbara AIA’s annual ArchitecTours, a celebration of local architecture, will showcase the architectural fabric of downtown Santa Barbara, including new and recently completed properties in the downtown core. The theme of this year’s ArchitecTours is ‘Rediscover Downtown Santa Barbara: Imagine How You Can Live, Work & Play’.
Arlington Village Apartments | 1330 Chapala Street
Adaptive Reuse | 418 State Street
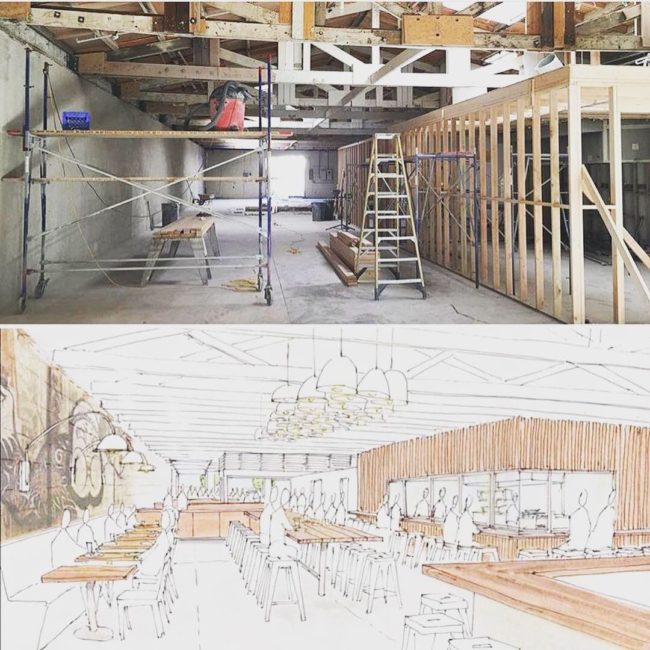
Each of the twelve projects showcase the best of downtown and include a mix of commercial and residential projects demonstrating how we live in downtown Santa Barbara. This event draws attention to the extraordinary architectural legacy in Santa Barbara and the value of well-designed architecture to its surrounding community. Equally, ArchitecTours highlights the expertise that AIA architects (and Landscape Architects!) possess including a thorough understanding and expertise in urban design, sustainability, accessibility, structural improvements, building materials, and historic renovation.
The tour will be held this Saturday October 6th from 10am – 4pm and will culminate with a festive party.
Tickets are $80 for general public, $70 for AIA members and seniors, and $25 for students.
Tickets can be purchased here.
moving tapestry of city life
Read Full Article:
Tessa Chong contrasts Japanese landscapes and cityscapes for Super Magic Hats video
June 9, 2016
Dezeen
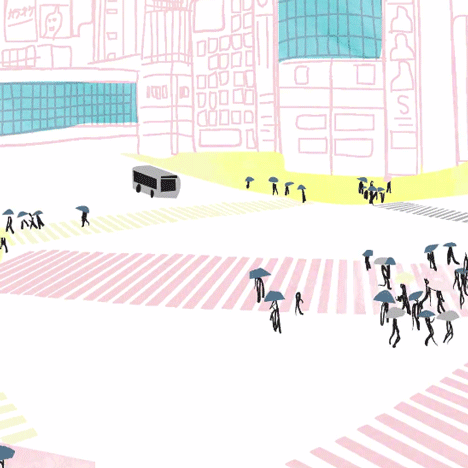
Image courtesy of Tessa Chong
Inspired by her travels to Japan, Melbourne based director Tessa Chong created a illustrated tapestry of city life for a music video for the band Super Magic hats.
Click here to read more about Tessa, and to see the music video.
The Park – Las Vegas
Read Full Article:
The Park – Las Vegas, NV
May 26, 2016
Landezine
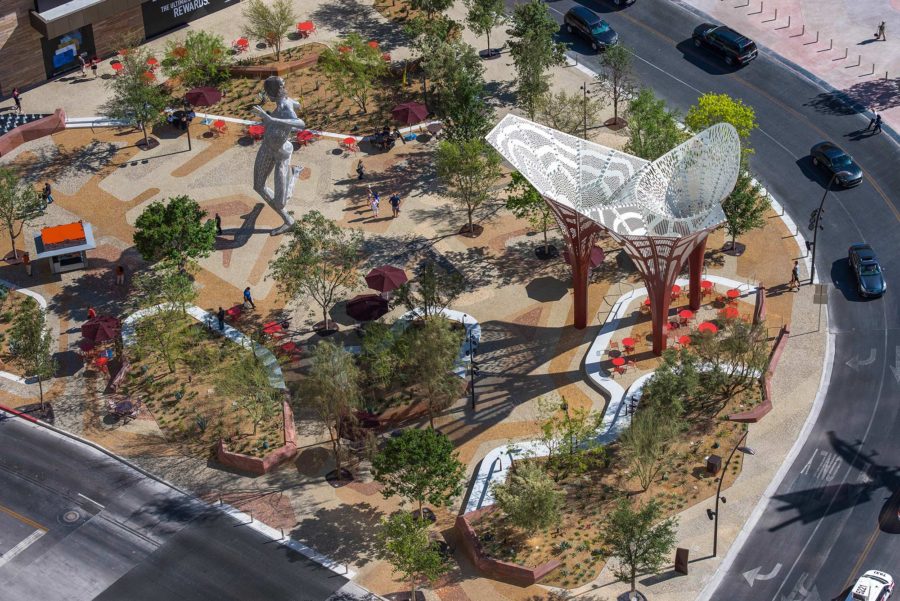
Image courtesy of Hanns Joosten
Las Vegas isn’t exactly known for its parks, but all that is about to change. New York City based firm !melk has brought cutting edge urban design and green space to the heart of Las Vegas Boulevard.
Click here to read more about how !melk is changing the conversation on the famous Las Vegas Strip.
San Diego Micro-living
Read Full Article:
San Diego Teaches Us How Micro-Living Can Thrive
April 21, 2016
Dwell
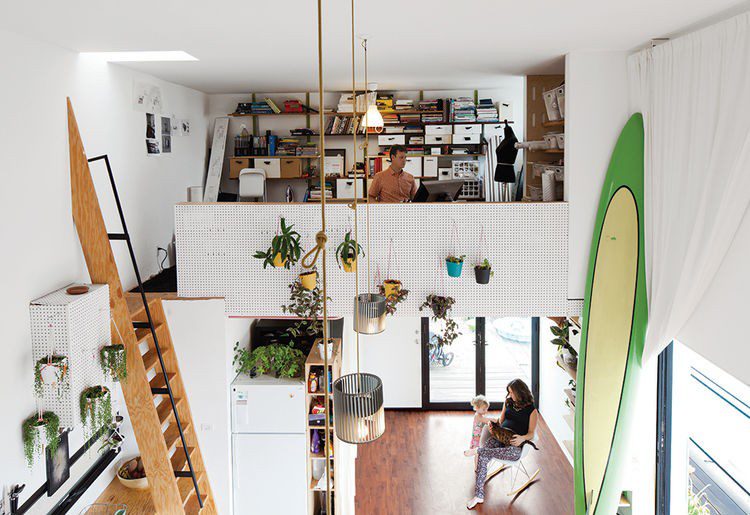
Image courtesy of Ye Rin Mok
Hector Perez, a Woodbury University professor, rallied together a team of architects to design a small urban infill project in the historic Barrio Logan neighborhood of San Diego. The development was supposed to be a series of nine infill projects, but was unable to complete them due to the economic downturn. However, the first lot was developed into a double-height, mixed-use building of Perez’s design, where, in less than 4,000 square feet, he has created eight live-work units, each with a private outdoor space.
Click here to read more about this cool California contemporary design.
Architectural Installations of Coachella 2016
Read Full Article:
The Best Architectural Installations of Coachella 2016
April 18, 2016
Arch Daily
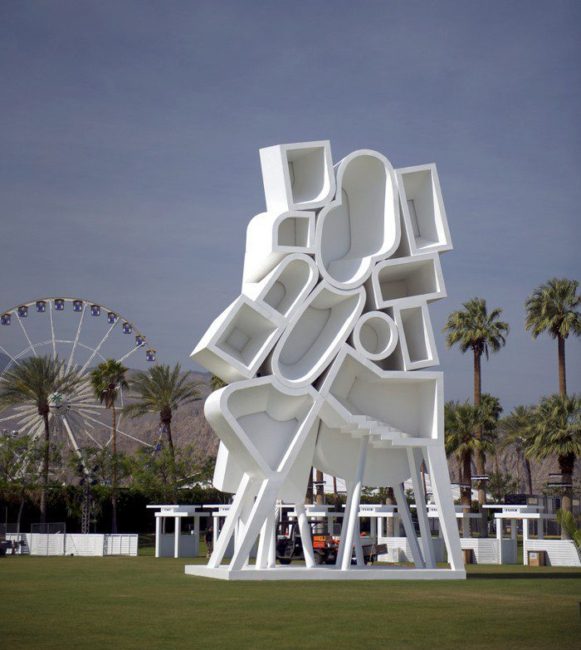
Photo courtesy of Goldenvoice
This weekend kicked off the first installment of the famous art and music festival in Coachella Valley, California. Every year, artists from around the world create larger than life installations for the festival to celebrate culture and design. Click here to check out the best installations from this year’s event.
Urban Coffee Farm
Read Full Article:
Urban Coffee Farm
April 14, 2016
Landezine
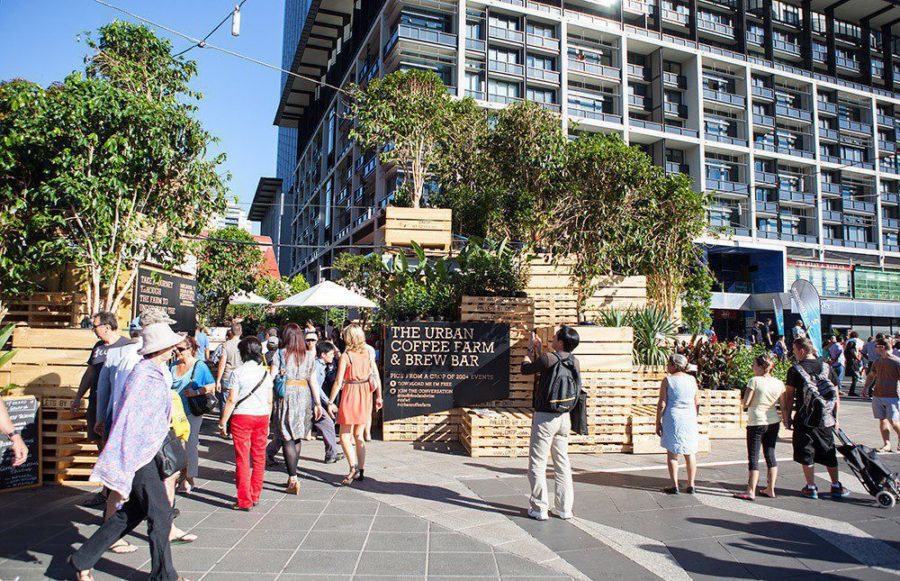 Image courtesy of Bonnie Savage
Image courtesy of Bonnie Savage
Built for the Melbourne Food and Wine Festival, the Urban Coffee Farm & Brew Bar is a beautiful example of bringing a functional landscape into the urban core. Melbourne is famous for its coffee culture, and design studio HASSEL wanted to bring the story of coffee’s growth and production into the same space as it is consumed. Sitting amongst coffee plants, users will be able to learn more about coffee’s journey from rainforest slopes to the cup they have in their hand.
Click here to read more about this fun and innovative installation.
SHIFT, STRETCH, EXPAND: EVERYDAY TRANSFORMATIONS
The Museum of Contemporary Art Santa Barbara Satellite will be hosting two events this weekend for the release of its upcoming exhibition: Shift, Stretch, Expand: Everyday Transformations. Both events will take place at Hotel Indigo on 121 State Street and have free admission.

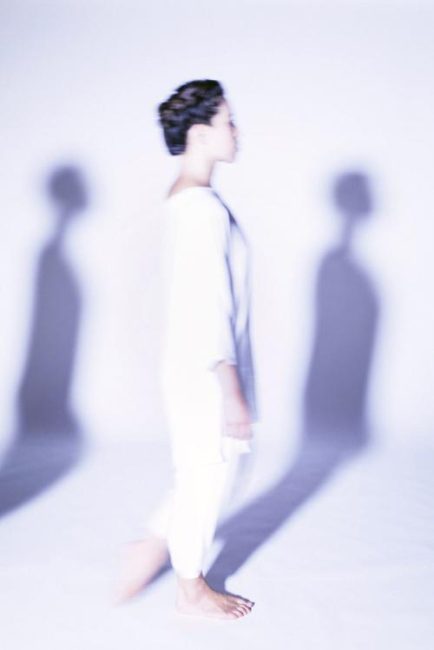
Images courtesy of Arna Bajraktarević and Weslie Ching
On Sunday, February 21 from 6-8pm there will be an opening reception for Shift, Stretch, Expand: Everyday Transformations. It features nine Santa Barbara artists that “explore the quiet and inconspicuous operations of everyday existence”. Click here to read more about the opening reception.
On Sunday, February 21 from 11-11:30am Santa Barbara-based artist Weslie Ching presents a site-specific dance work as part of the exhibition Shift, Stretch, Expand: Everyday Transformations. Click here to read more about this event.
Remarkable Women of California
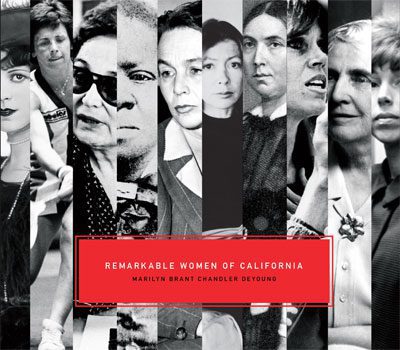
Image courtsey of Marilyn Brant Chandler DeYoung
On Thursday, March 10 from 5:30-7:30pm the Santa Barbara Historical Museum will host Author Marilyn Brant Chandler DeYoung. She will be speaking about her new book about highlighting illustrious, talented and provocative women of the Golden State. Click here to read more about Marilyn Brant Chandler DeYoung and the event.
Tickets for the event are $20 for members and $25 for guests.
ARCHITECTOURS 2015 | THE GOODLAND HOTEL
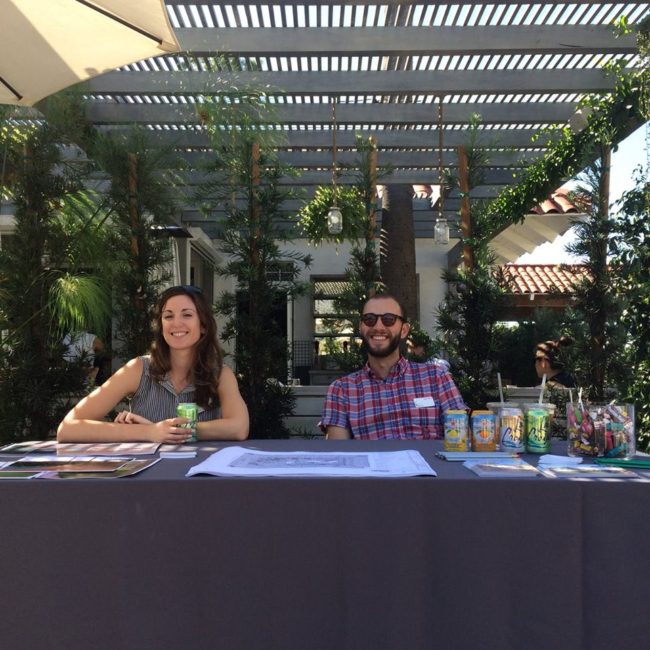
On Saturday, October 3 CJM::LA provided tours of our Goodland Hotel property as part of the AIASB ArchitecTours. This event is held annually as a celebration of local architecture within the Santa Barbara area. This year was one of the most successful tours to-date! Thank you to all of our friends, clients and supporters who came out for the tour. To view photos from the event, click here.
AIASB ARCHITECTOURS 2015 | FEATURING NEW WORK BY CJM::LA

CJM::LA’s recently opened Goodland Hotel property will be featured on this year’s AIASB ArchitecTours!
The Santa Barbara AIA’s annual ArchitecTours, a celebration of local architecture, will showcase nine homes and businesses including our recently opened Goodland Hotel property.
The theme of this year’s ArchitecTours is ‘Architecture with a Story’. Each of the nine projects features an intriguing personal or construction story that profile many of the design obstacles encountered during the building process. This event draws attention to the extraordinary architectural legacy in Santa Barbara and the value of well-designed architecture to its surrounding community. Equally, ArchitecTours highlights the expertise that AIA architects (and Landscape Architects!) possess including a thorough understanding and expertise in urban design, sustainability, accessibility, structural improvements, building materials, and historic renovation.
The tour will be held on Saturday October 3rd from 10am – 4pm and will culminate with a festive party.
Early Bird Tickets are $65 for general public, $55 for AIA members and seniors, and $25 for students. Please note that early bird tickets are only available until September 13th. This year, five percent of the proceeds earned by the event will be donated to Habitat for Humanity for their next project in Santa Barbara County. Habitat has been a valued client of ours and we are proud to contribute to another opportunity for fundraising for this incredible organization.
Tickets can be purchased here.
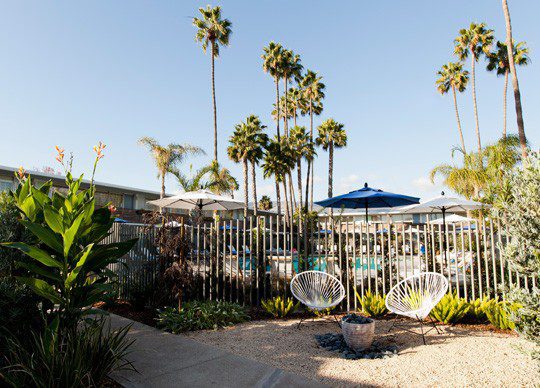
This year CJM::LA is a site sponsor at The Goodland Hotel property, which we completed in 2014. This is a great opportunity to see our work in action, and receive a personal tour of the property with representatives of our firm as well as DMHA, our Architect partners for the property. We look forward to seeing you there!
