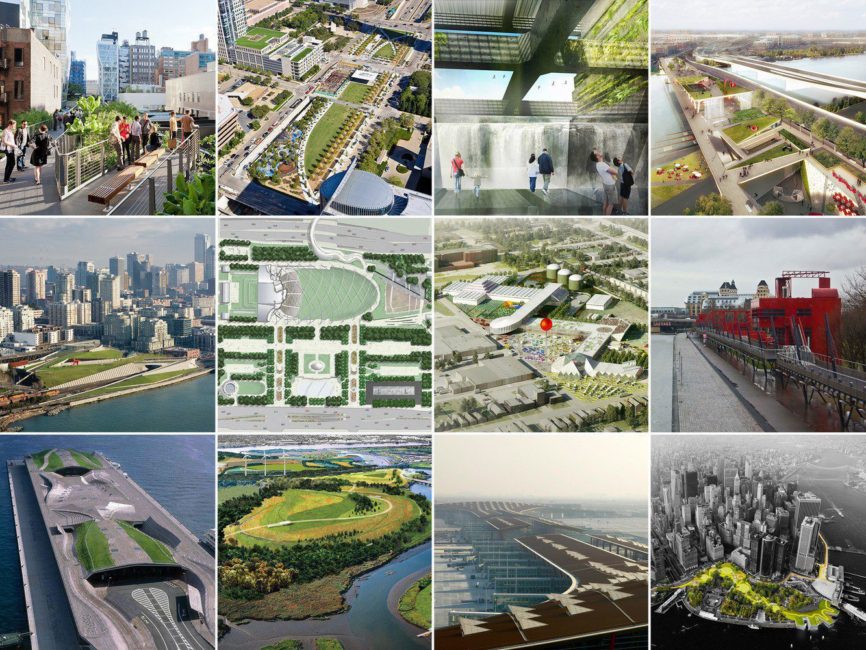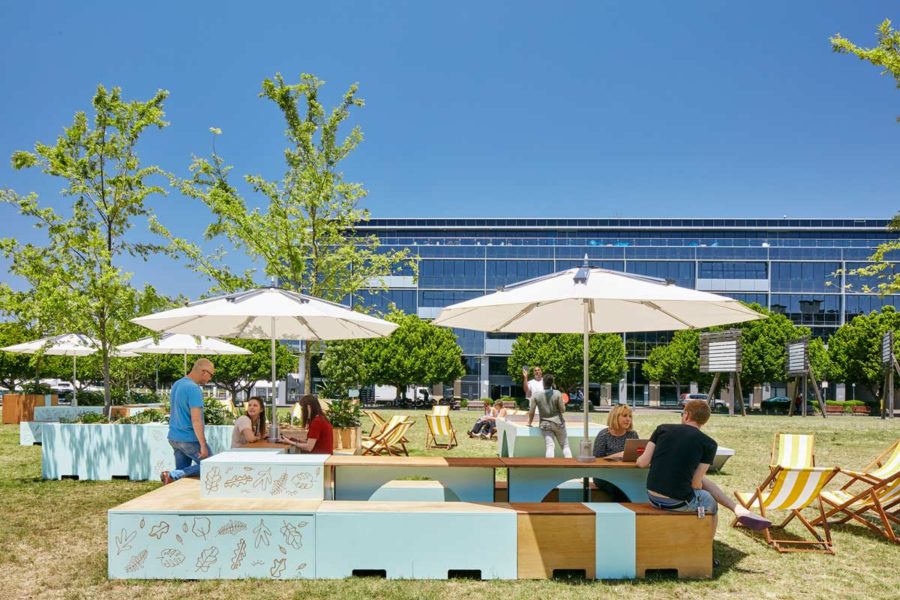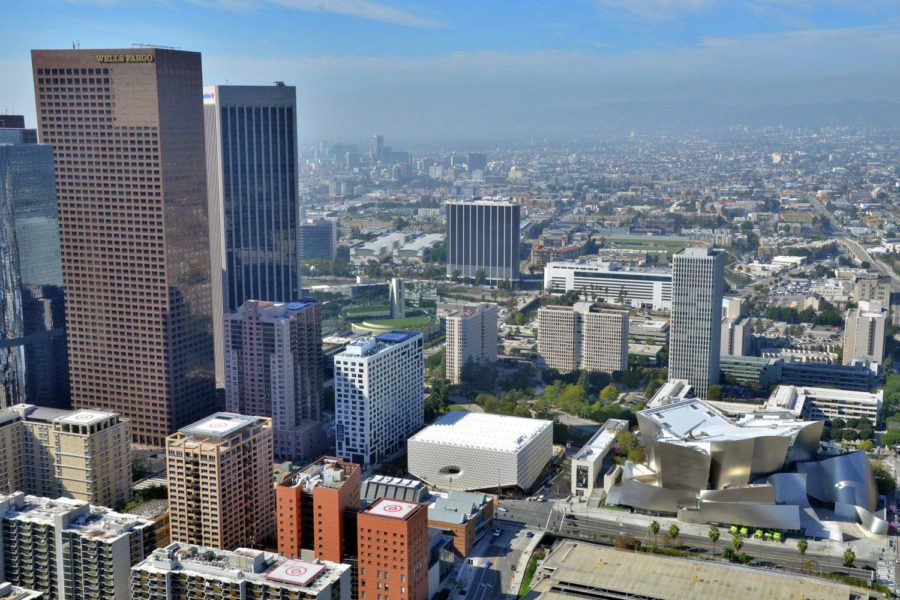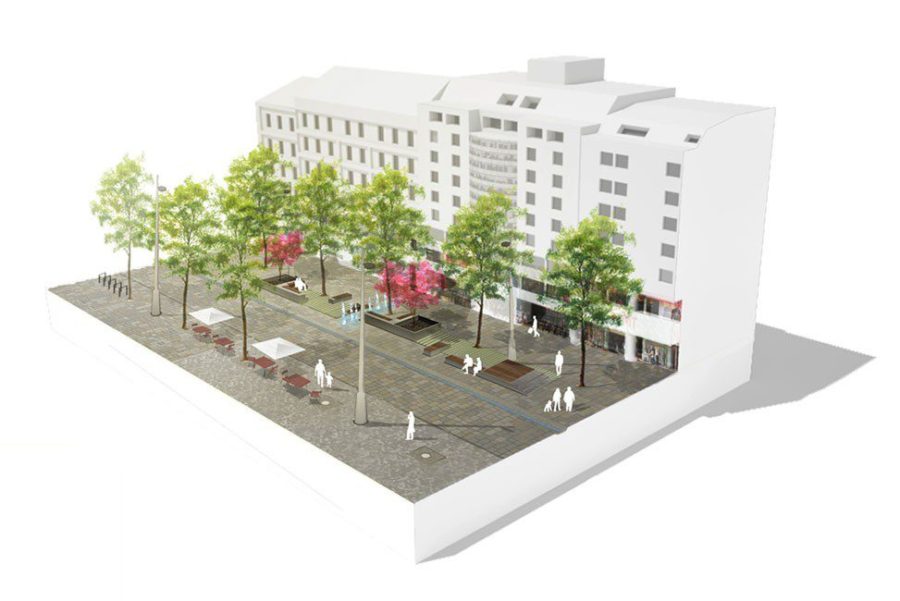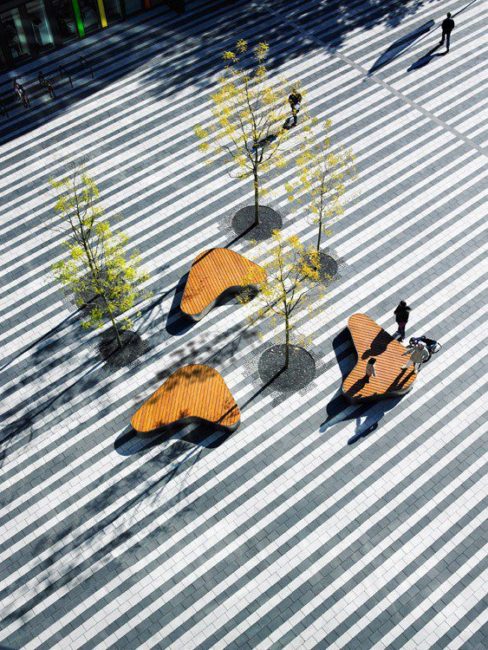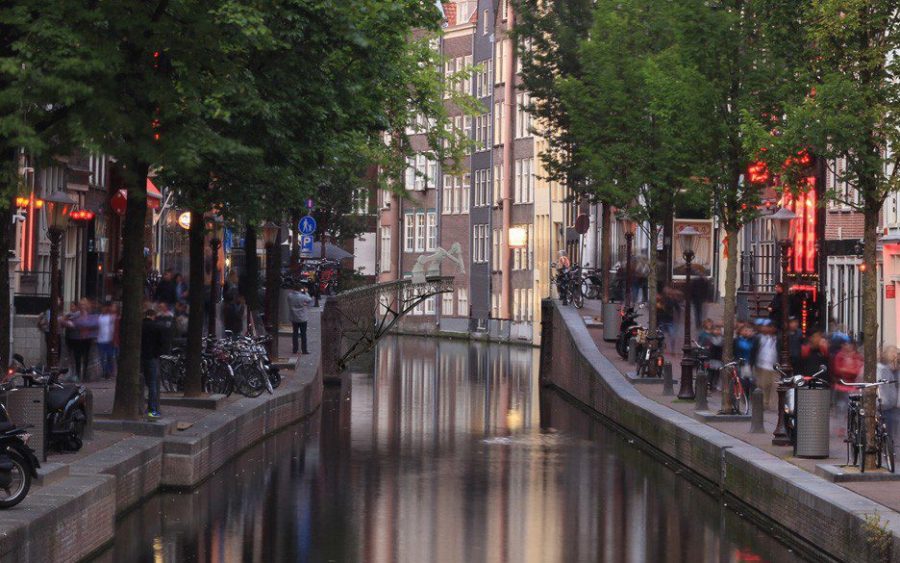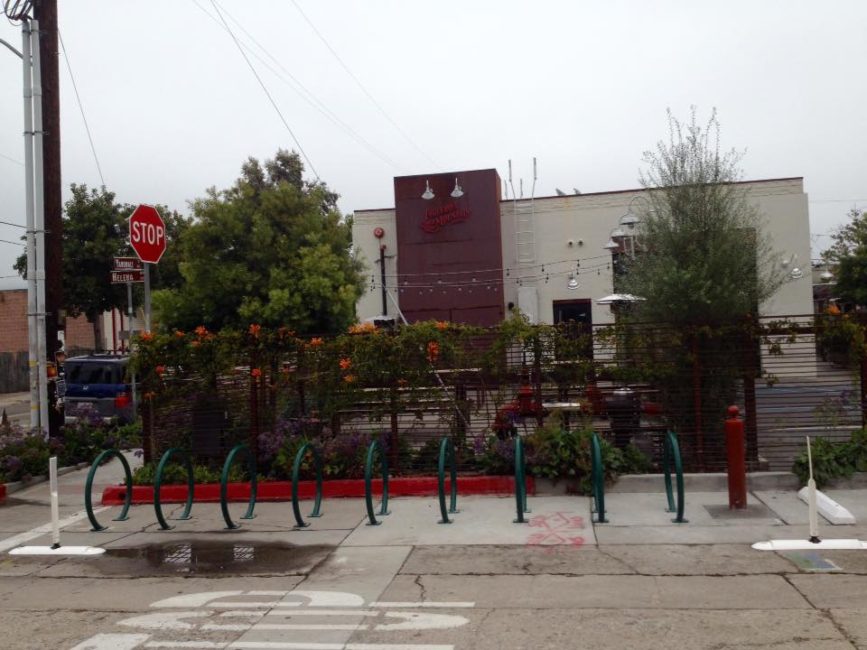Nora Daley-Peng
Read Full Article:
From Issue 32.3
Tuesday 27th Jan 2015
ARCADE 32.3
Winter 2014
From the issue feature, “Living by Design in the Pacific Northwest.”
It’s no secret. The veil of rainy weather doesn’t hide the fact that the Pacific Northwest is a great place to live. For the same reasons you and I love living here—the temperate climate, easy access to mountains and water, big-city life—people are moving to the Northwest at a rapid pace. As reported by Jon Talton for The Seattle Times, according to a US Metro Economies report created by Global Insight for The United States Conference of Mayors, the Seattle-Tacoma-Bellevue area is expected to grow more than 39 percent in the next 30 years. How can we grow and, at the same time, keep our cities not just livable but also lovable?
The answer lies in streets. Typically representing about 30 percent of a city’s open space, streets have huge potential for uses other than just moving traffic: streets should perform the triple duties of multimodal transportation, placemaking and ecological function.
Bit by bit, cities are dismantling an auto-centric landscape in exchange for an enriching network of public spaces. We are learning that transportation and recreation don’t have to take place separately. Fitness becomes a positive side effect of a fun and active commute, and environmental health results from designing with nature. Our cities can grow while increasing our quality of life when we expand our definition of what our streets can offer.
Nora Daley-Peng is a landscape architect who champions a place-based approach to create resilient communities that not only support active lifestyles, lively commerce and healthy ecosystems, but also reveal the rich story of a place. Nora leads Alta Planning + Design’s Complete Streets practice.
She thanks Nate Cormier, principal landscape architect at SvR Design Company—the prime consultant for Bell Street Park—and Debra Guenther, FASLA, principal at Mithun—the prime consultant for 14th Avenue NW Park Boulevard—for sharing information about these maverick projects!
A 501(c)(3) not-for-profit, ARCADE’s mission is to reinforce the principle that thoughtful design at every scale of human endeavor improves our quality of life. Support ARCADE today.
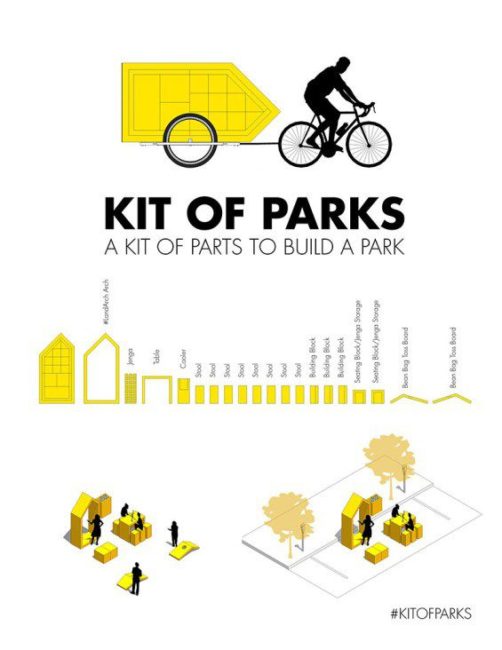
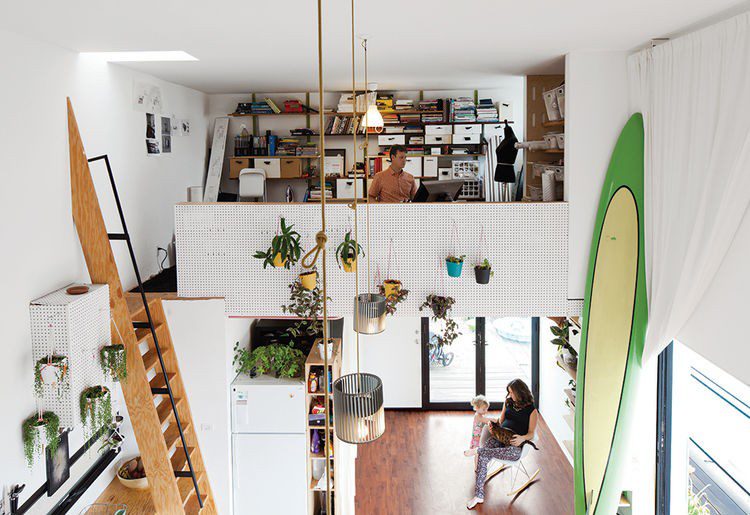
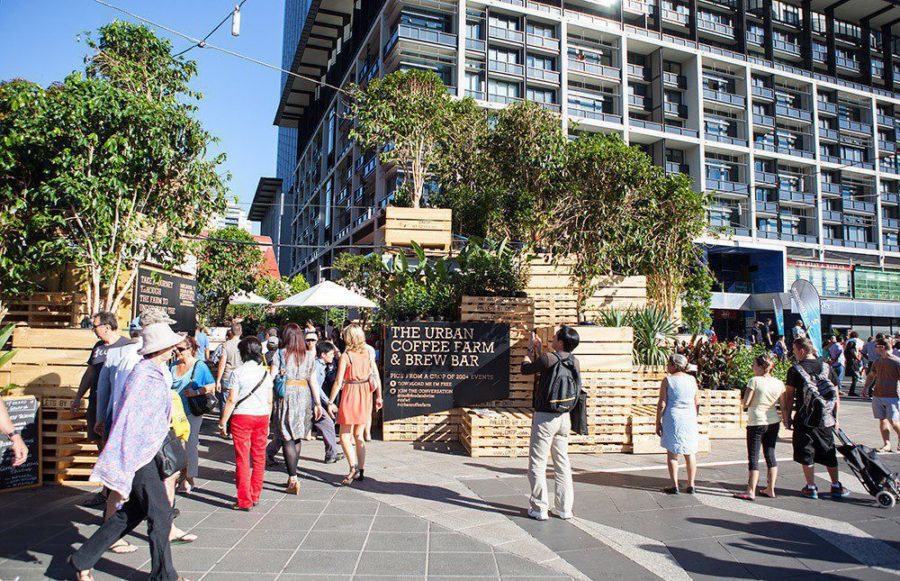 Image courtesy of Bonnie Savage
Image courtesy of Bonnie Savage