“…the future looks wildly different than what we were championing as beautiful gardens twenty years ago…”
Listen to podcast:
Adventurous Design + Civilization Building
July 15, 2021
Cultivating Place
“…the future looks wildly different than what we were championing as beautiful gardens twenty years ago…”
Listen to podcast:
Adventurous Design + Civilization Building
July 15, 2021
Cultivating Place
At CJM::LA we seek out opportunities to create positive change in our community. The 2020 Design Charrette organized by the Santa Barbara Chapter of the American Institute of Architects aimed to Reinvigorate, Reinvent, Reimagine, and Repurpose our downtown with housing, energy, and life. Both Courtney and Mariella from our office joined the charrette to work with local architects, planners, designers, students, citizens and professionals to develop a new vision for the design of our downtown core to lead us into the next 100 years.
Courtney collaborated with team B whose focus was on the downtown open spaces including the state street promenade, parks and plazas. Here are highlights of team B’s presentation of a new shared pedestrian promenade integrating stadium seating, stormwater, outdoor dining and public art.
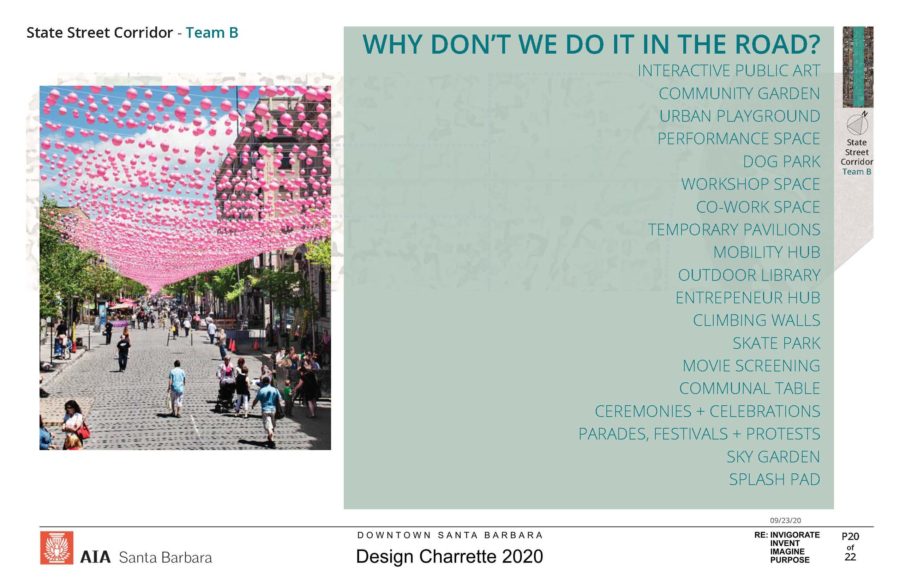
Courtney’s words chosen to inspire a lively promenade and community
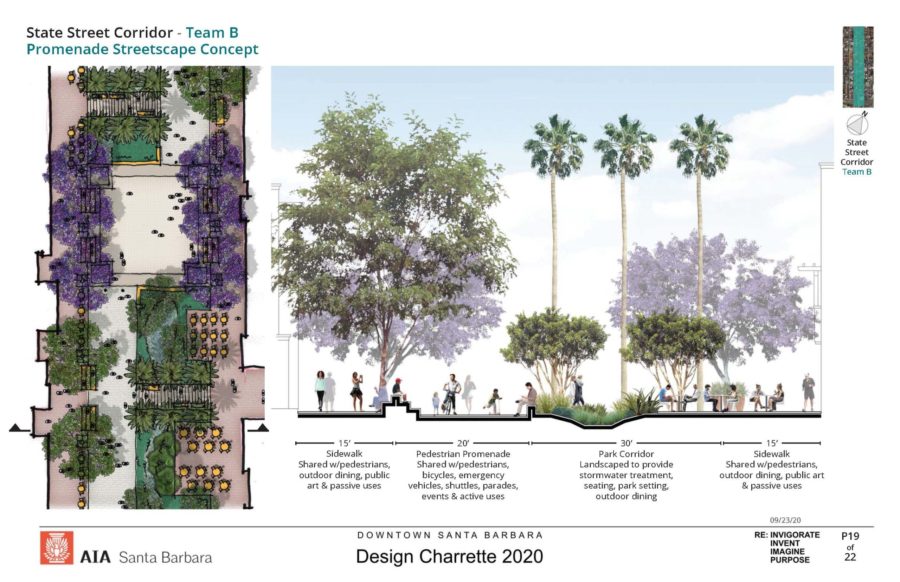
Courtney’s plan and elevation of what a complete street in Santa Barbara could look like
Mariella collaborated with team 6A whose area of focus were the blocks between Figueroa, Carrillo, Anacapa and Chapala streets; encompassing the transit center, local eateries, banks and other essential infrastructure to our downtown core. Here are some of their design ideas that revitalize the transit center; integrating bus, bicycle and ride share, adding housing, retail spaces and open space to form a highly functioning and invigorating entrance to downtown Santa Barbara.
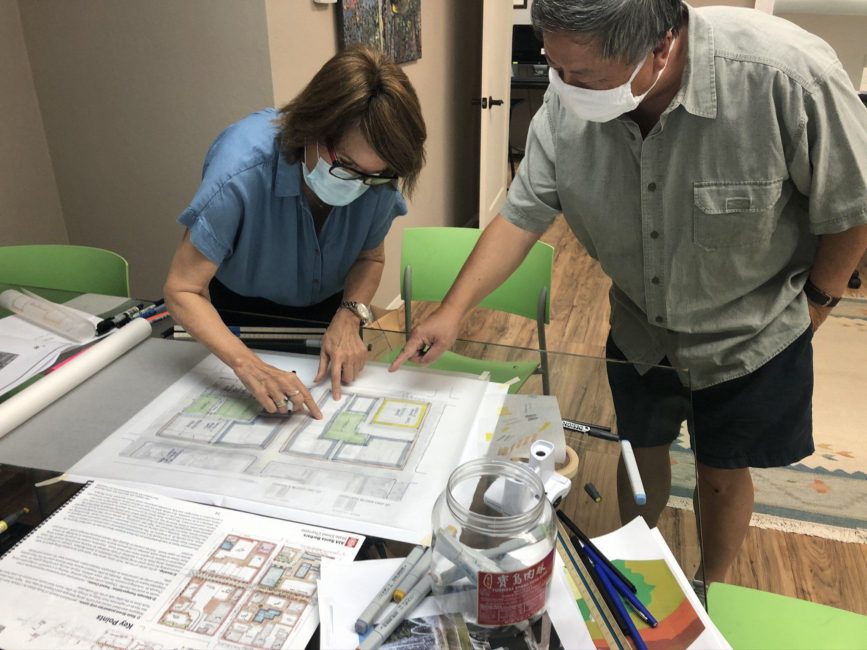
in person collaborative sketching with Dee Carawan and Tai Yeh
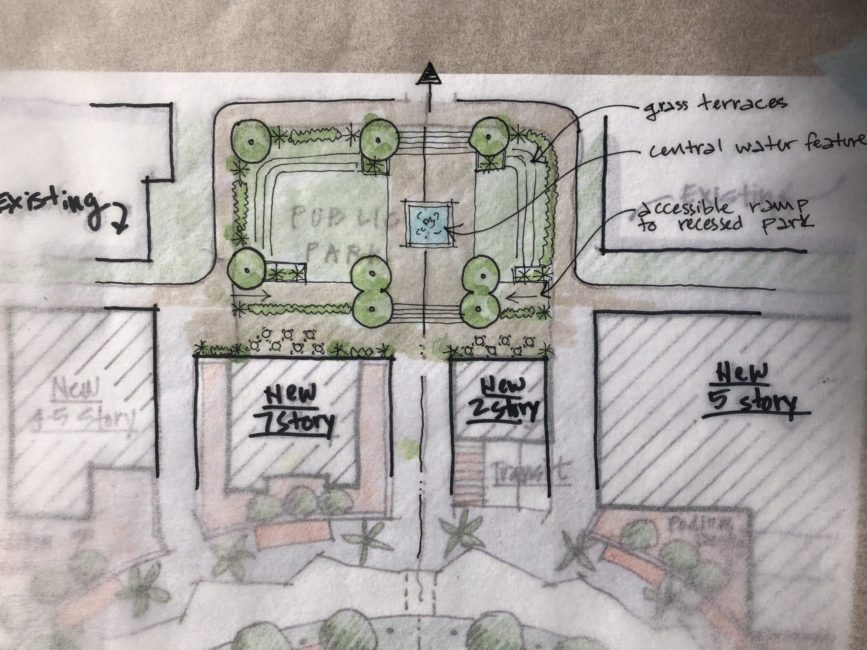
a quick sketch of Mariella’s used in the virtual design collaboration process
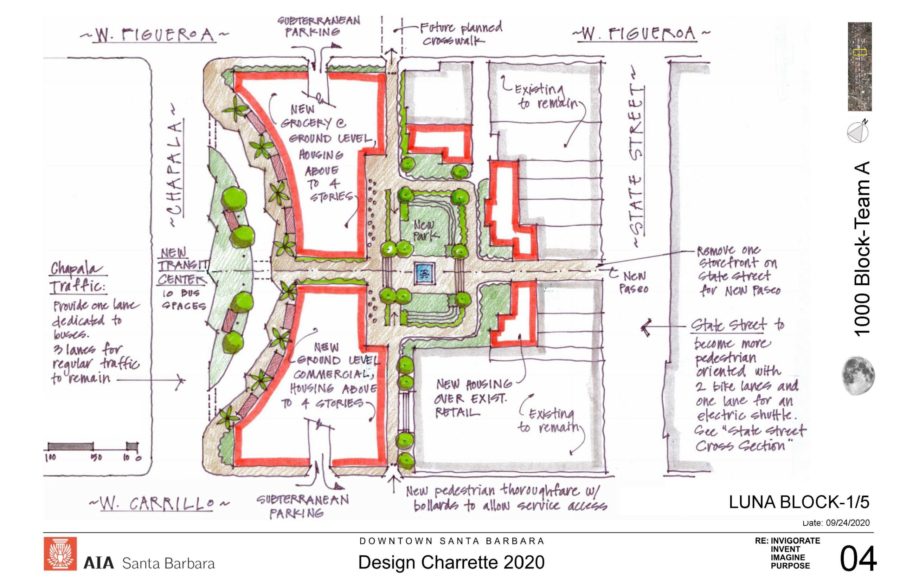
Dee Carawan’s final drawing of the transit center block
Thank you to all of our team members and to everyone who helped participate and organize this historical collaborative effort. You can watch the full recording of the design team presentations here. The AIASB
Read Full Article:
The Therapeutic Power of Gardening
August 17, 2020
The New Yorker
“A garden, Stuart-Smith suggests, can be a Winnicottian “in-between” space that allows the inner and the outer worlds to coexist simultaneously—“a meeting place for our innermost, dream-infused selves and the real physical world.” The meditative and repetitive aspects of gardening can function as a form of play for grownups who have otherwise stopped playing…”
Listen to podcast:
Nature, Joy and Human Becoming
August 27, 2020
On Being
“500 generations of what we call civilization and the 50,000 generations when we were part of nature, and your argument is that that is “where we evolved; where we became what we are, where we learned to feel and react,” “where the human imagination formed,” “where we found our metaphors and similes.”
Read Full Article:
Kit of Parks
May 19, 2016
World Landscape Architect
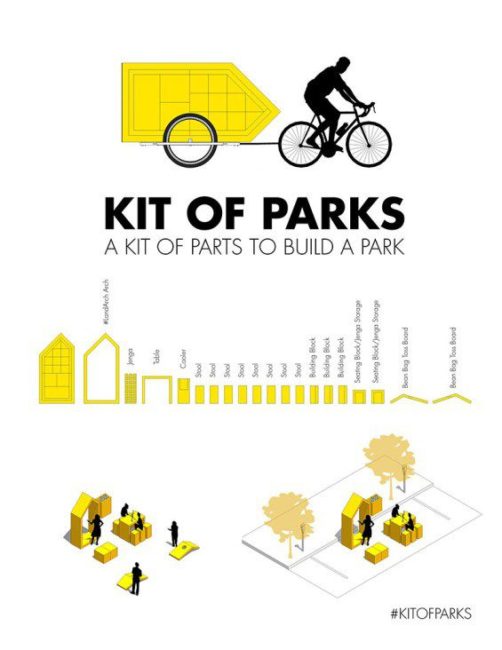
Image courtesy of Ben Gebo
This low cost and portable kit is a great way to activate under programed public spaces. Constructed from a lightweight material, the pack fits into a bike trailer, can be unpacked in 10 minutes and contains a high top table, benches, side tables, stools, games, and planters.
Click here to read more about this project.
Read Full Article:
Every Chair Tells a Story
May 12, 2016
Dwell
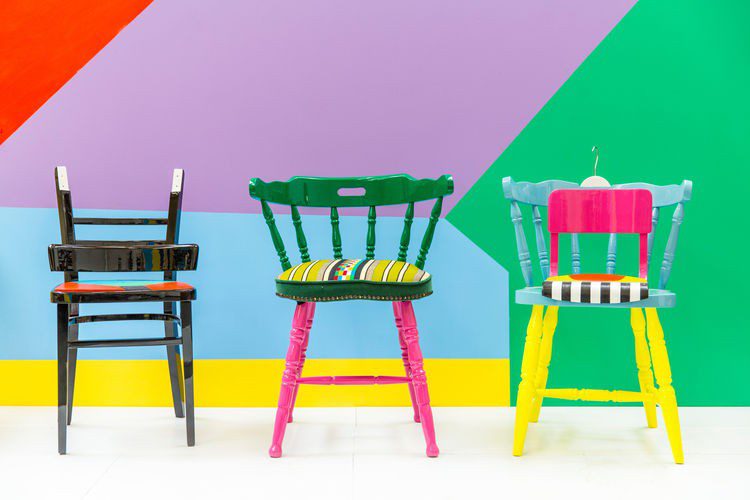
Image courtesy of Veerie Evens
Designer Yinka Ilori has turned to simple dining chairs as canvas for telling his personal story. He finds old and abused chairs and up cycles them using Dutch Wax batik–print fabrics that are closely associated with his Nigerian heritage. The traditional patterns are a part of his personal narrative of being British and Nigerian and it resonates with other people of similar backgrounds.
Click here to read more about Yinka Ilori’s work.
Read Full Article:
The Best Architectural Installations of Coachella 2016
April 18, 2016
Arch Daily
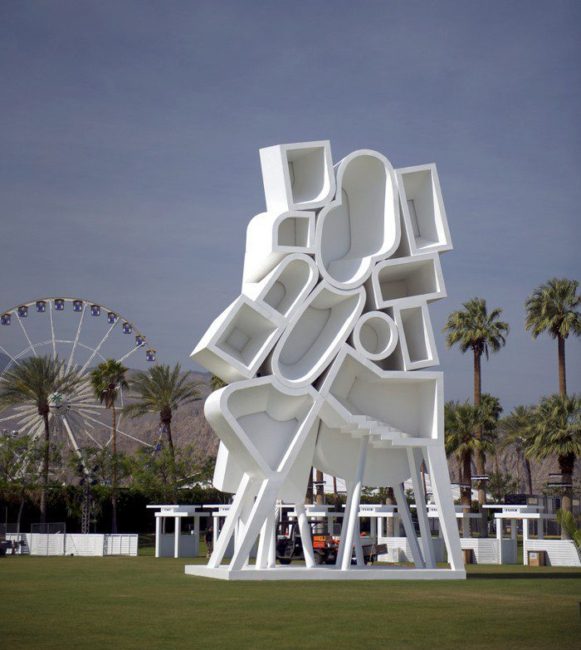
Photo courtesy of Goldenvoice
This weekend kicked off the first installment of the famous art and music festival in Coachella Valley, California. Every year, artists from around the world create larger than life installations for the festival to celebrate culture and design. Click here to check out the best installations from this year’s event.
Read Full Article:
12 Projects that Explain Landscape Urbanism and How It’s Changing the Face of Cities
April 7, 2016
Arch Daily
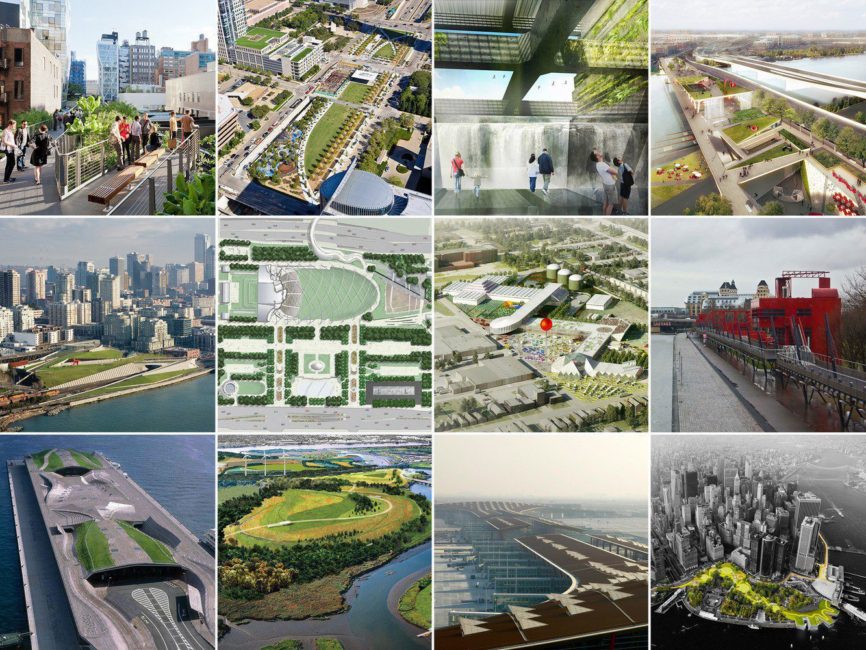
image courtesy of Arch Daily
“a traditional understanding of the city as an extrapolation of architectural models and metaphors is no longer viable given the prevalence of larger forces or flows. These include ruptures or breaks in architectonic logic of traditional urban form as compelled by ecological, infrastructural, or economic change.” – Charles Waldheim
Click here to read more about these twelve projects and how they are changing the way we understand and live in our cities.
Read Full Article:
Buga 05 Playground
March 3, 2016
Landezine
Normally playgrounds are simple prefabricated structures that can be placed in any park. Although these structures are usually the cheaper option, Rainer Schmidt Landscape Architecture utilized modified land forms to create a more naturalistic park that evokes play with no structure needed.
Click here to read more about Buga 05 Playground.
Construction has recently begun at our Ice in Paradise project in Goleta, CA. This ice rink project has been in the works since 1997, and will provide a beneficial amenity to the Goleta community as well as the Central Coast region. We worked closely with HTG Architects, who specialize in ice rink design, in order to provide outdoor plaza space with opportunities for naming rights as well as a small garden area. Our local news publication Noozhawk recently published an article with updates on the construction. To read more, click here.
Read full Article:
Climbing in Playgrounds
March 3, 2015
THE FIELD
Playground designers and manufacturers have recognized that traditional post and deck structures and climbing events don’t fully satisfy the urge to climb that we all feel. In recent years, the industry has stepped forward to meet the challenge with climbing sculptures that have added a new dimension to playground activity, with more realistic surfaces, more challenging athleticism, and creativity in forms. New technology has enabled complete creative freedom; climbers are no longer limited to walls and boulders. Playground designers can now create expressive sculptures that combine the health benefits of climbing while also providing a venue for imaginative play.