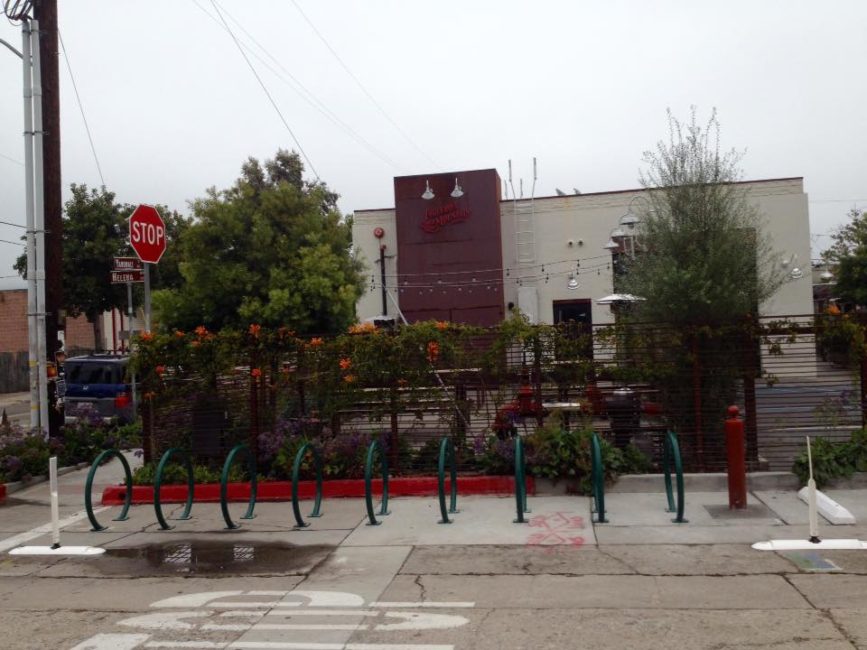At CJM::LA we seek out opportunities to create positive change in our community. The 2020 Design Charrette organized by the Santa Barbara Chapter of the American Institute of Architects aimed to Reinvigorate, Reinvent, Reimagine, and Repurpose our downtown with housing, energy, and life. Both Courtney and Mariella from our office joined the charrette to work with local architects, planners, designers, students, citizens and professionals to develop a new vision for the design of our downtown core to lead us into the next 100 years.
Courtney collaborated with team B whose focus was on the downtown open spaces including the state street promenade, parks and plazas. Here are highlights of team B’s presentation of a new shared pedestrian promenade integrating stadium seating, stormwater, outdoor dining and public art.
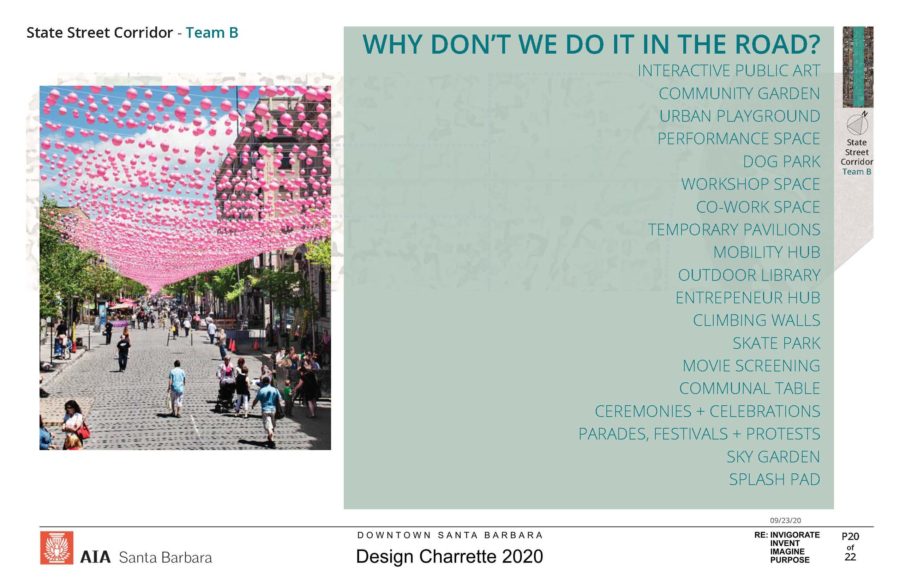
Courtney’s words chosen to inspire a lively promenade and community
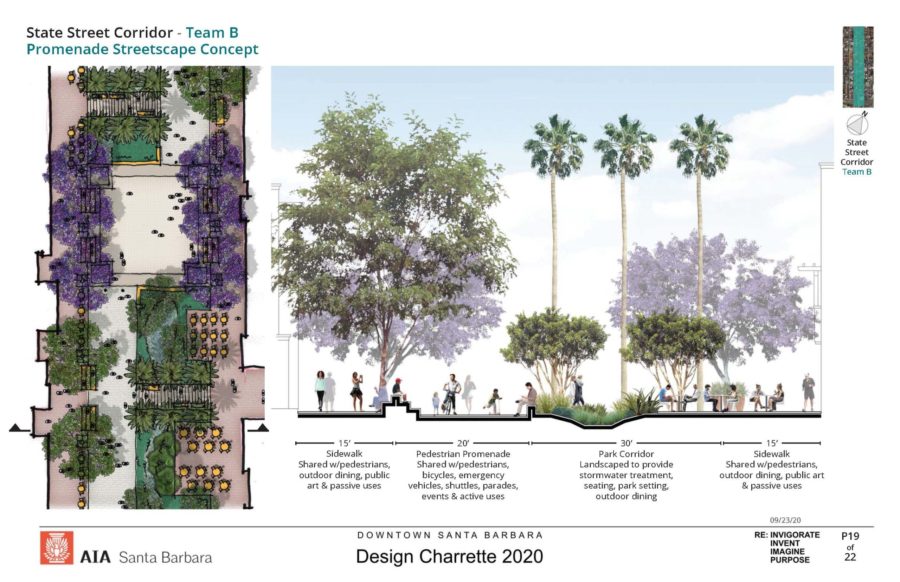
Courtney’s plan and elevation of what a complete street in Santa Barbara could look like
Mariella collaborated with team 6A whose area of focus were the blocks between Figueroa, Carrillo, Anacapa and Chapala streets; encompassing the transit center, local eateries, banks and other essential infrastructure to our downtown core. Here are some of their design ideas that revitalize the transit center; integrating bus, bicycle and ride share, adding housing, retail spaces and open space to form a highly functioning and invigorating entrance to downtown Santa Barbara.
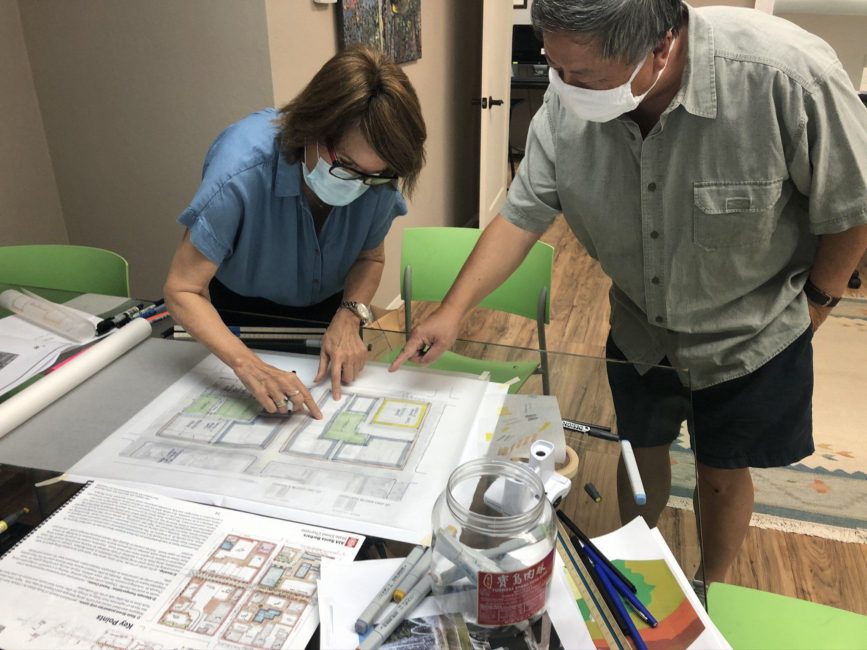
in person collaborative sketching with Dee Carawan and Tai Yeh
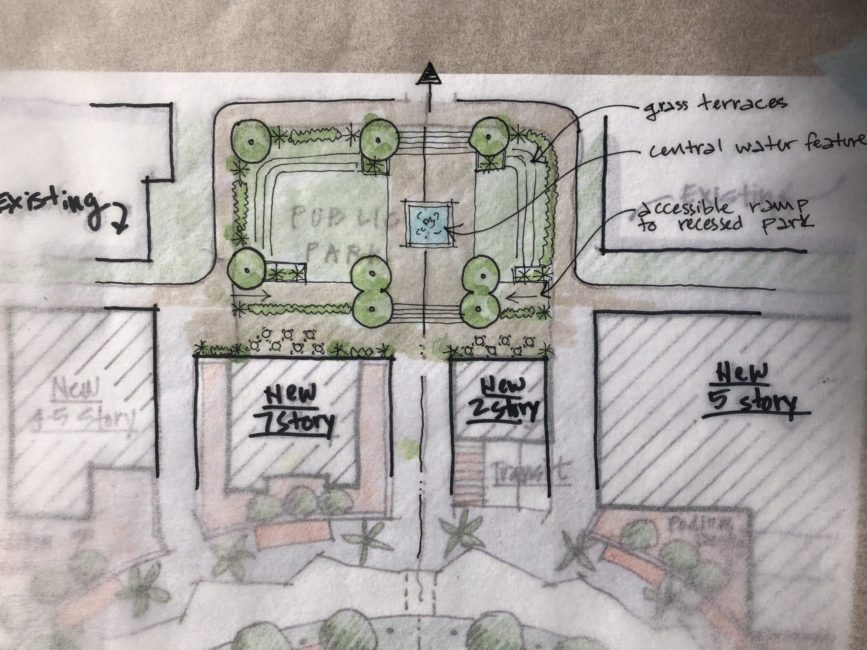
a quick sketch of Mariella’s used in the virtual design collaboration process
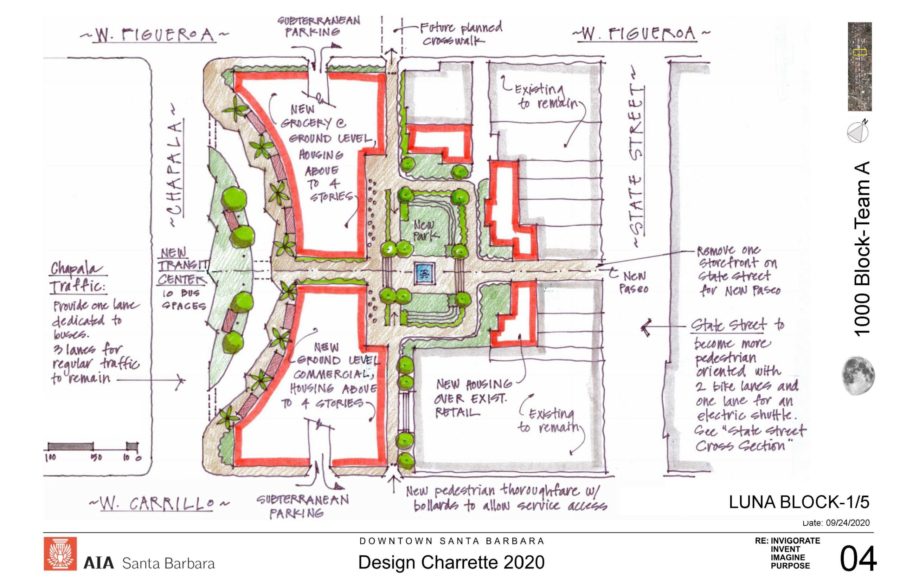
Dee Carawan’s final drawing of the transit center block
Thank you to all of our team members and to everyone who helped participate and organize this historical collaborative effort. You can watch the full recording of the design team presentations here. The AIASB



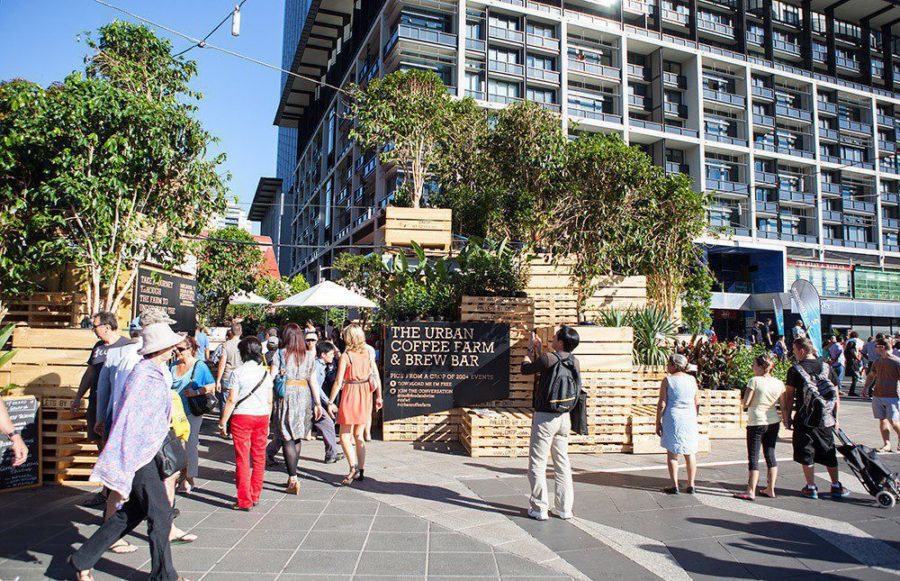 Image courtesy of Bonnie Savage
Image courtesy of Bonnie Savage