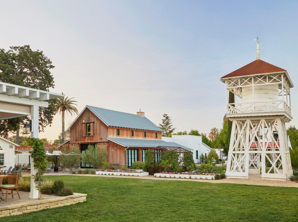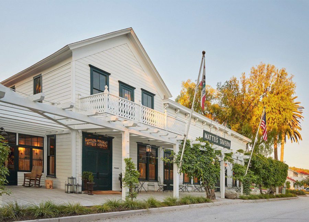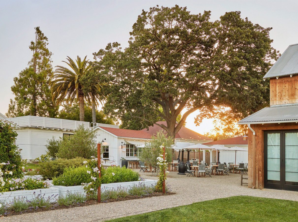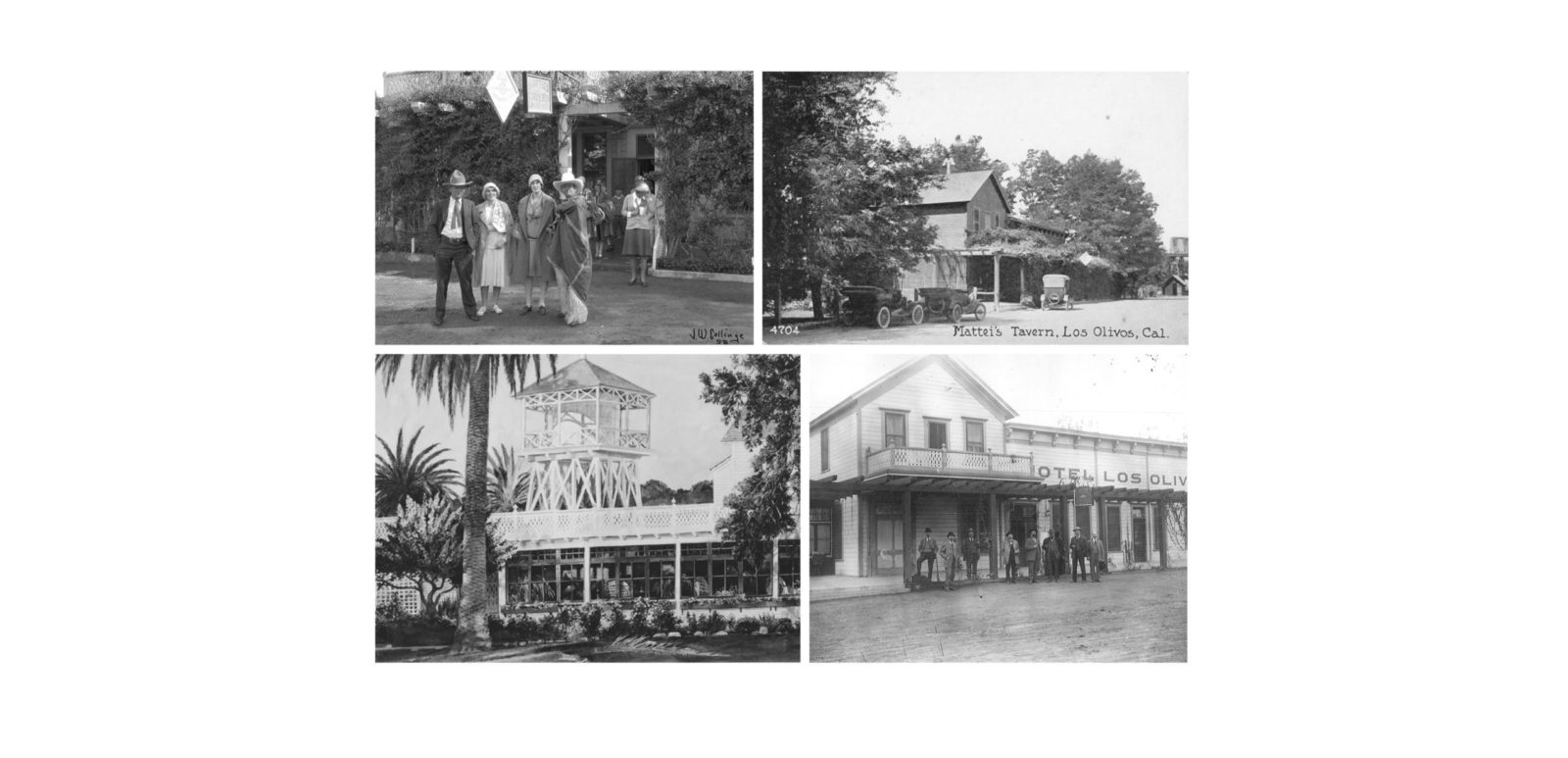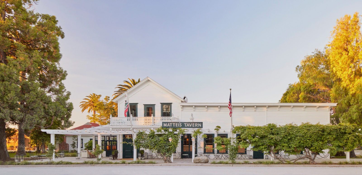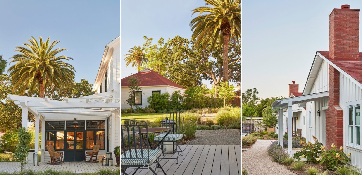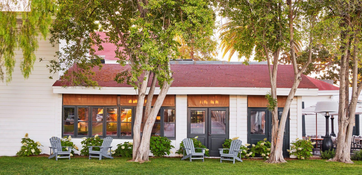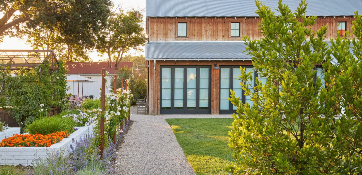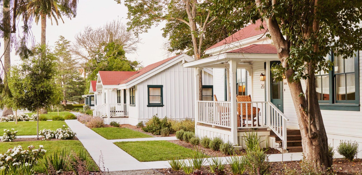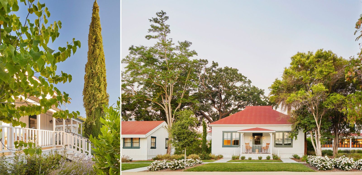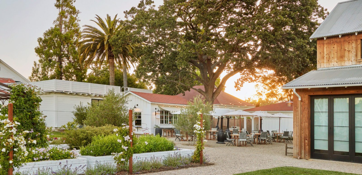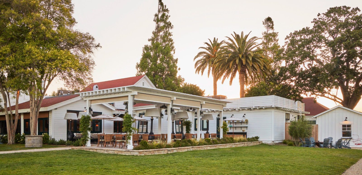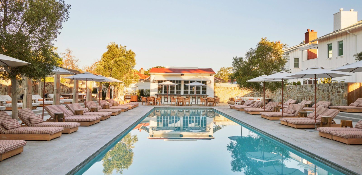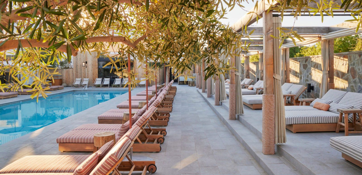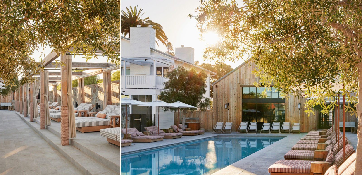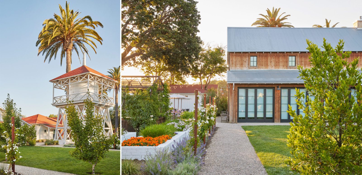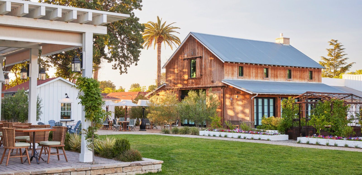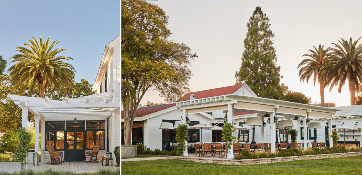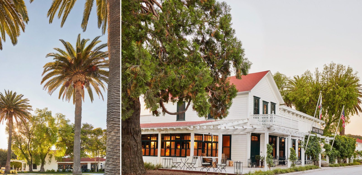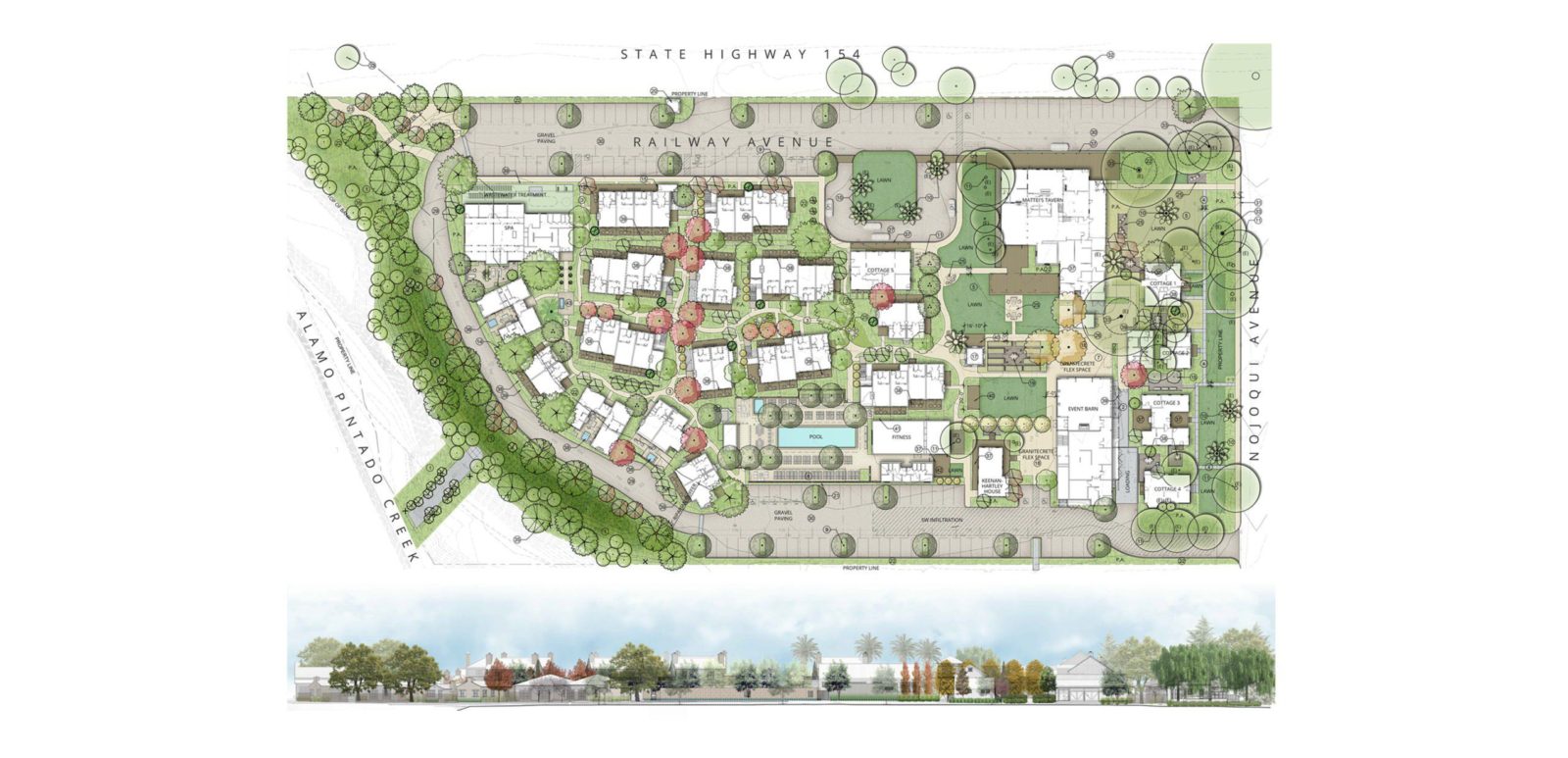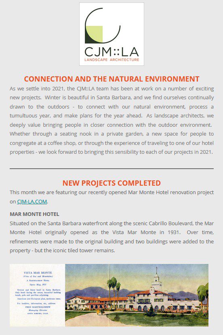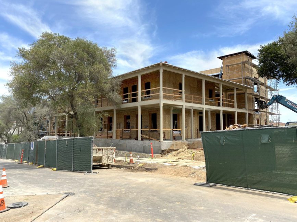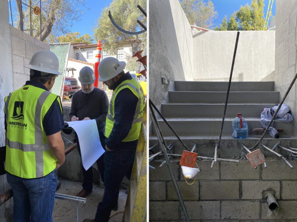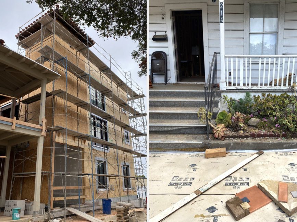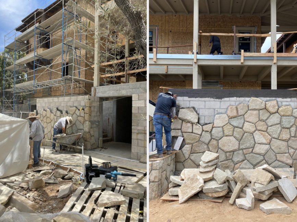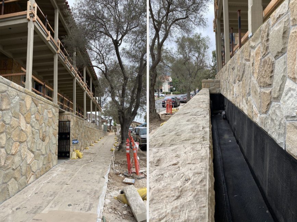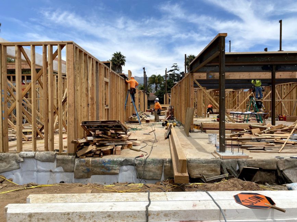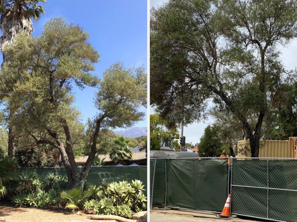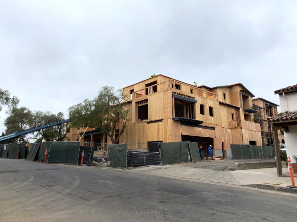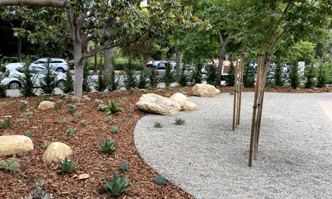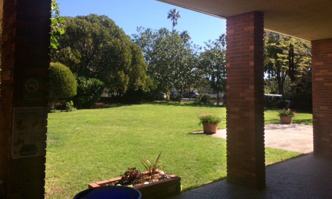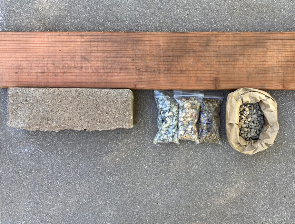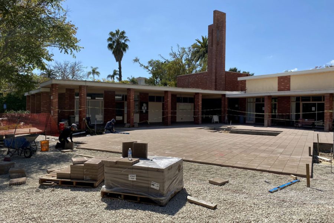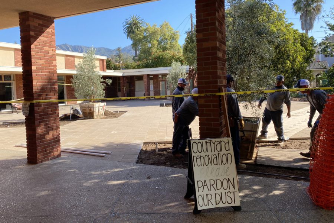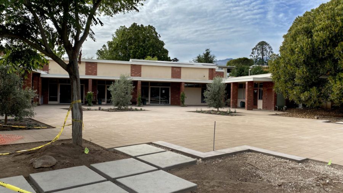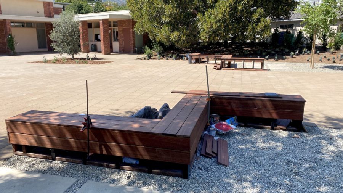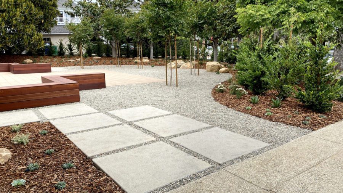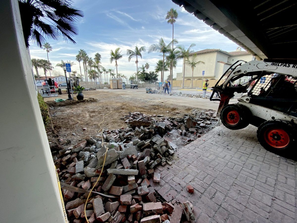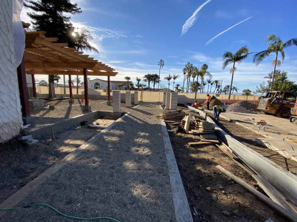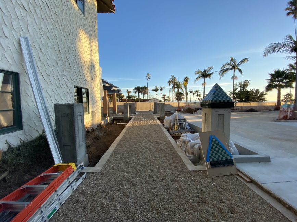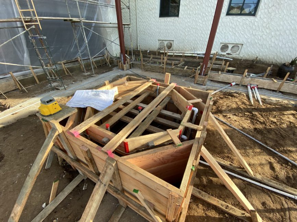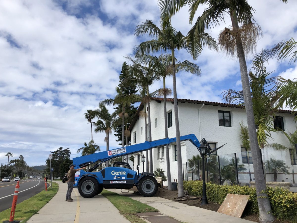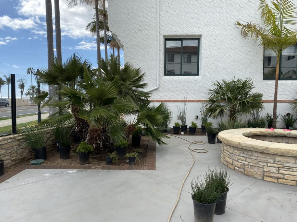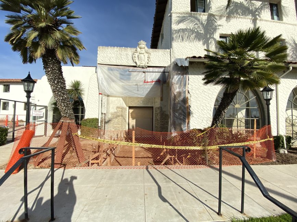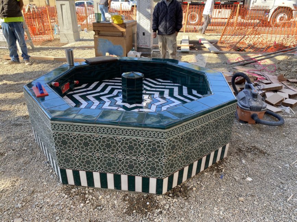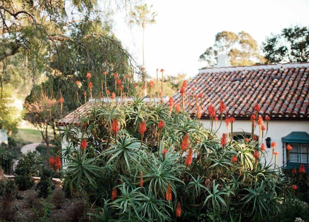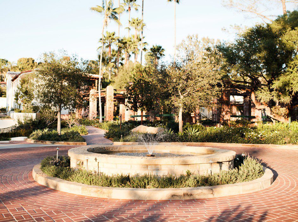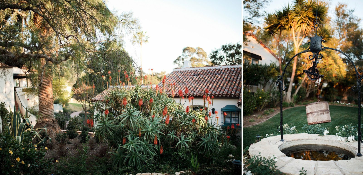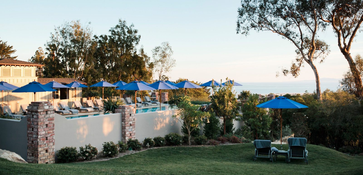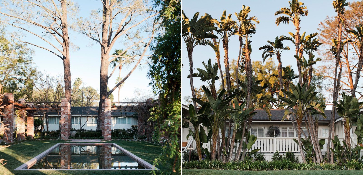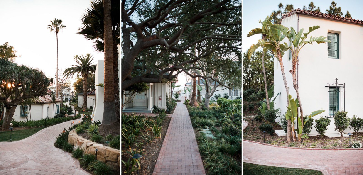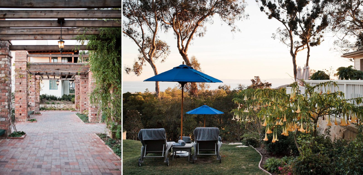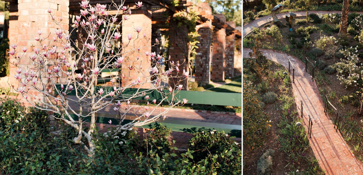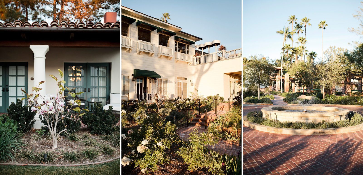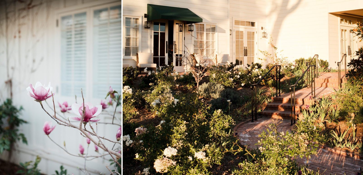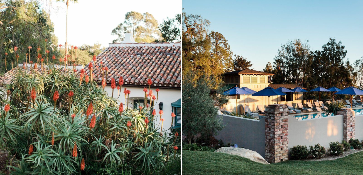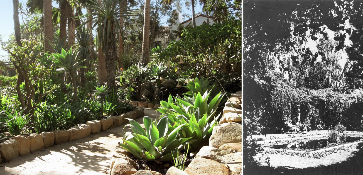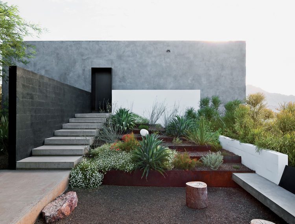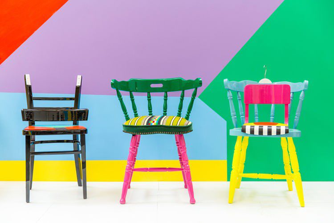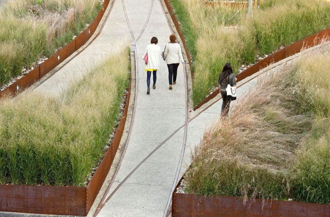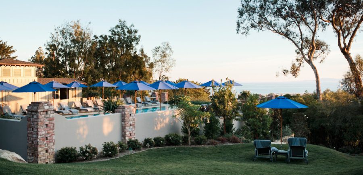We are thrilled to announce that our Inn at Mattei’s Tavern project has been recognized by the Southern California Chapter of the ASLA with an Honor Award in the Historic Preservation and Restoration Design category at the 2023 Quality of Life Awards! This category recognizes constructed, site-specific works of landscape architecture that demonstrate the integration of historic value into the design process.
The new vision for Mattei’s Tavern has been years in the making, and we were honored to be selected as part of an incredible team to help develop a site design that respects this significant historic landmark while also bringing modern amenities to what is now part of the Auberge Resorts Collection. Led by Nicole Horn, our team collaborated with DMHA Architecture, AvroKO, RRM, True Nature, and Ann Kale Associates to bring this incredible property to life.
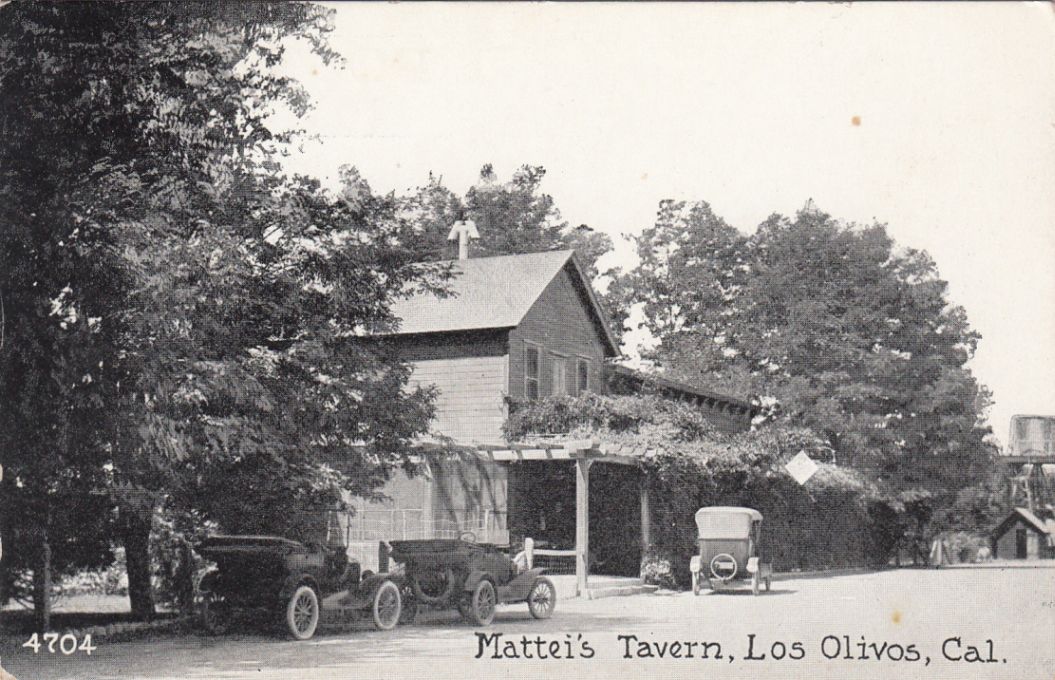 The existing Mattei’s Tavern building, five cottages, and thirteen specimen trees were designated a historic landmark in 2010. More than one hundred years prior, Felix Mattei built the original “Central Hotel” in 1886 for travelers transferring from the end of the Pacific Coast Railway to stage coach.
The existing Mattei’s Tavern building, five cottages, and thirteen specimen trees were designated a historic landmark in 2010. More than one hundred years prior, Felix Mattei built the original “Central Hotel” in 1886 for travelers transferring from the end of the Pacific Coast Railway to stage coach.
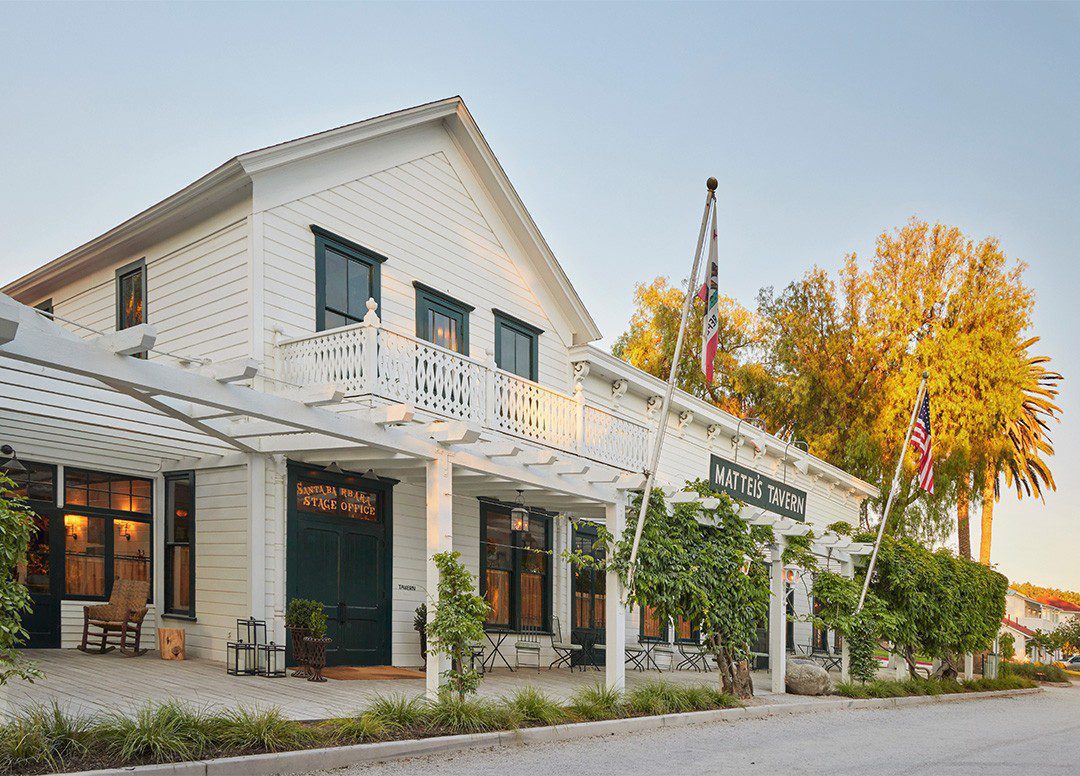 Careful study of historic documents allowed the design team to reimagine how this significant landmark would continue to serve as the heart of the Los Olivos community for the next one hundred years. Working with the surviving historic specimen trees, the landscape design pays homage to the rural western vernacular of the late 19thcentury with traditional Victorian-style plantings, expansive lawns, and formal walkways at the historic eastern side of the property. A new outdoor dining patio with overhead trellis was added to the Mattei’s Tavern building, in a similar style to the existing wood boardwalk and trellis at the main entrance. Visible from the dining patio are a new event barn, chef’s garden with painted brick planters, the refurbished historic water tower, and new event lawn.
Careful study of historic documents allowed the design team to reimagine how this significant landmark would continue to serve as the heart of the Los Olivos community for the next one hundred years. Working with the surviving historic specimen trees, the landscape design pays homage to the rural western vernacular of the late 19thcentury with traditional Victorian-style plantings, expansive lawns, and formal walkways at the historic eastern side of the property. A new outdoor dining patio with overhead trellis was added to the Mattei’s Tavern building, in a similar style to the existing wood boardwalk and trellis at the main entrance. Visible from the dining patio are a new event barn, chef’s garden with painted brick planters, the refurbished historic water tower, and new event lawn.
