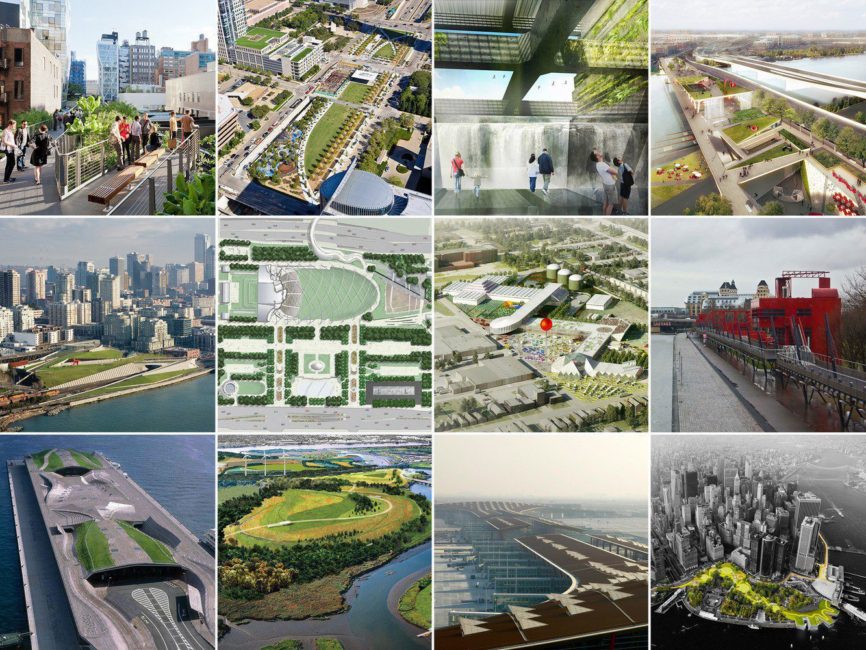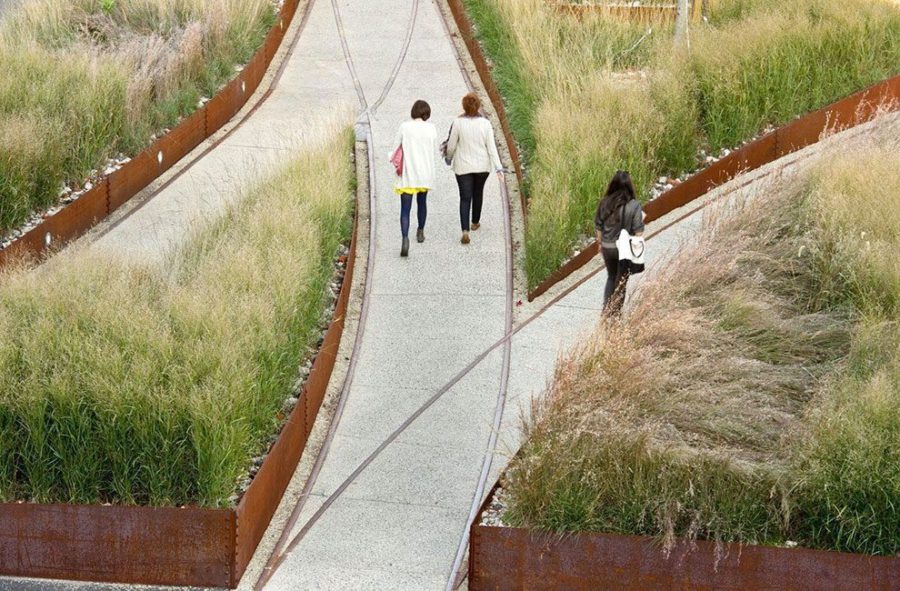April is World Landscape Architecture Month (WLAM), a worldwide celebration of the impact this profession has on our daily lives.
As a part of our ongoing stewardship of the profession, this month we’re showcasing landscape architecture to the world and inviting the public to learn about what we do! People hold profound connections to the spaces where they live, work and play. This year we are celebrating the relationship between us and our environment. We look forward to demonstrating the impact that thoughtful design solutions have on our collective quality of life. Each week we’ll be posting something new, stay tuned!


We encourage you to join us in celebrating the landscape architectural profession by posting pictures from your neighborhood that highlight landscape architectural design with the hashtags #WLAM2020 and #LifeGrowsHere.
Be sure to tag @NationalASLA
TO LEARN MORE
Find out more about Landscape Architecture educational opportunities here.
Are you a K-12 educator interested in sharing landscape architecture with your students?
Learn more about Landscape Architecture education for teachers here
Are you hosting a virtual story time for your child? Check this out:
Green Trees and Sam by Shannon Gapp, ASLA/Bolton & Menk.
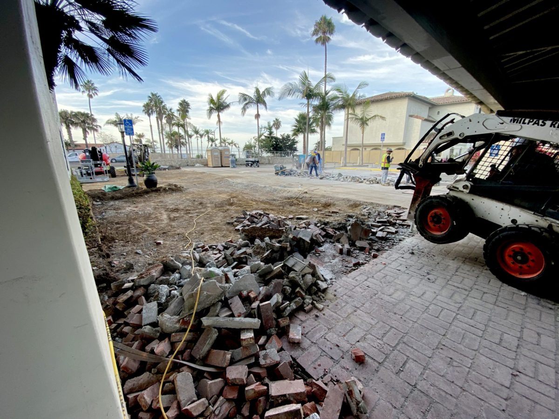
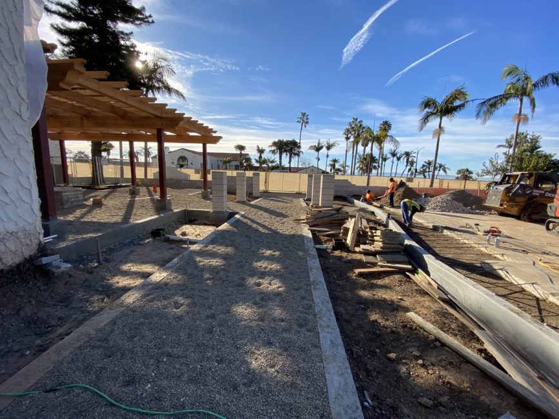
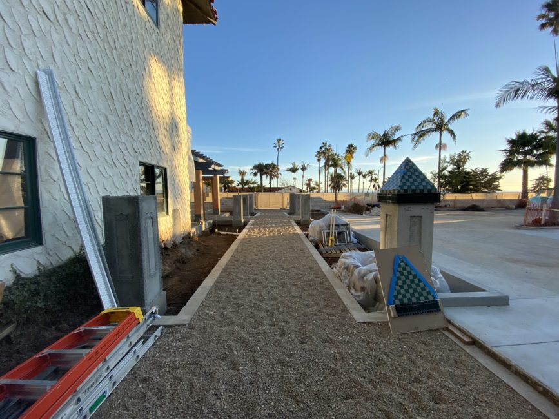
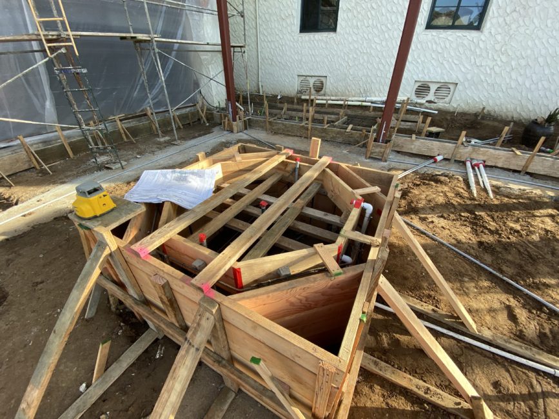
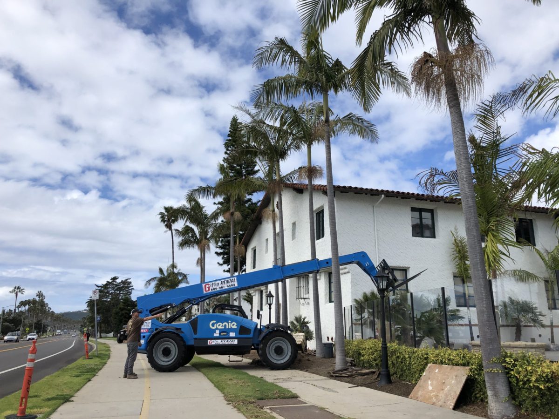
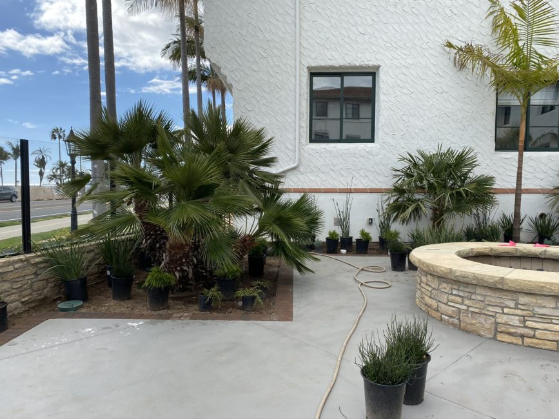
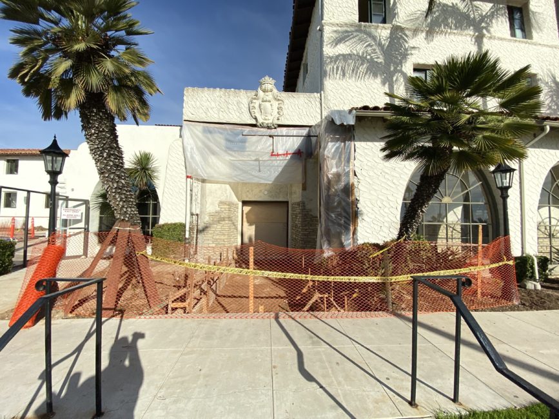
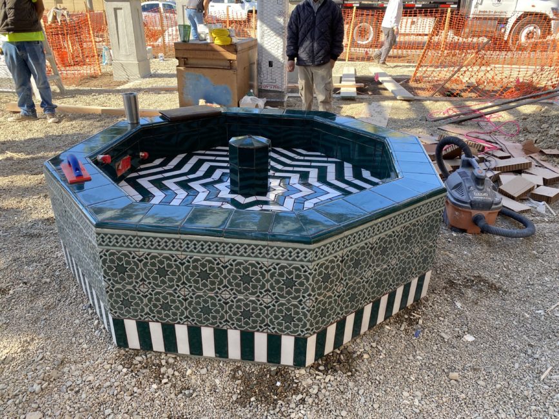
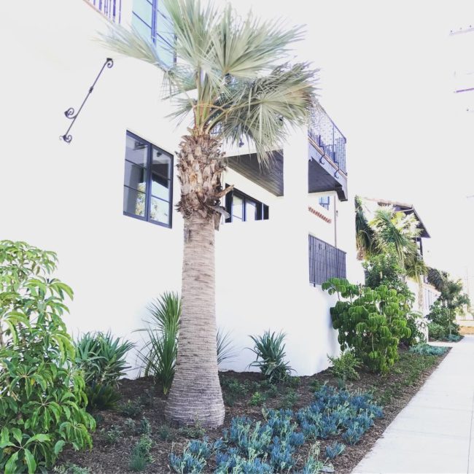
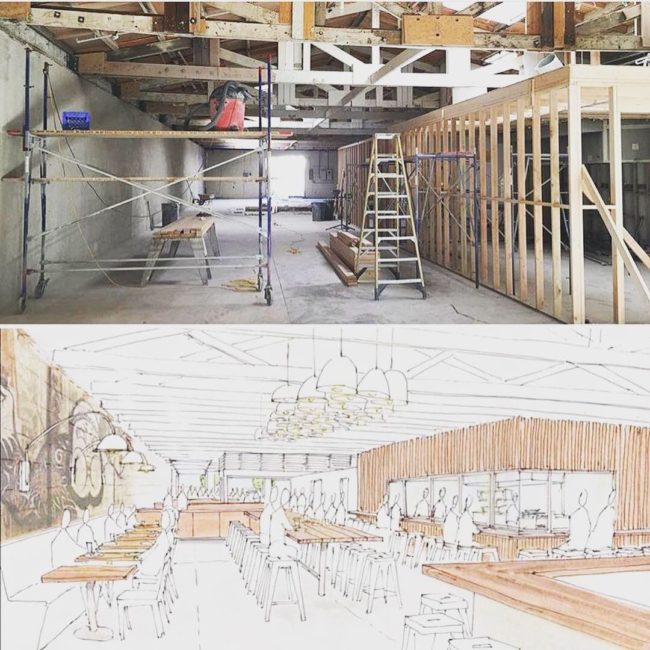
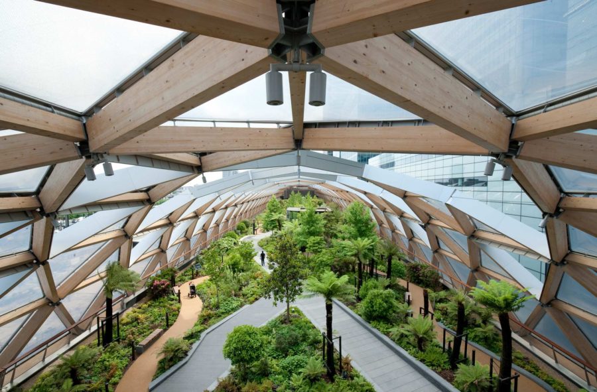
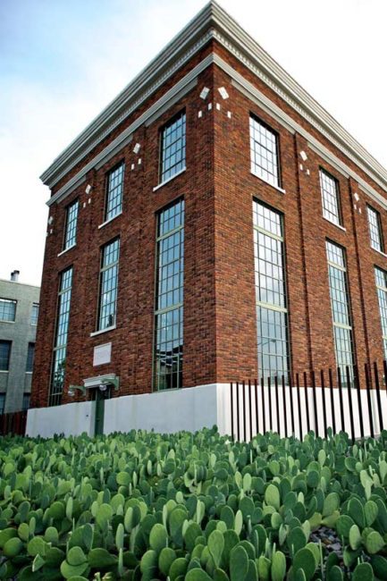
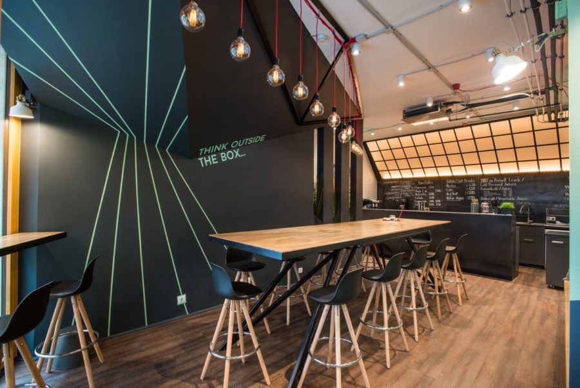
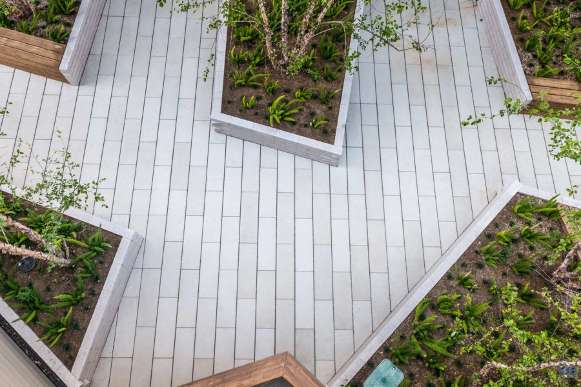
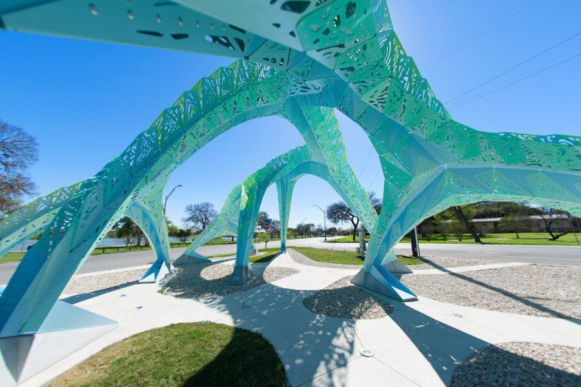
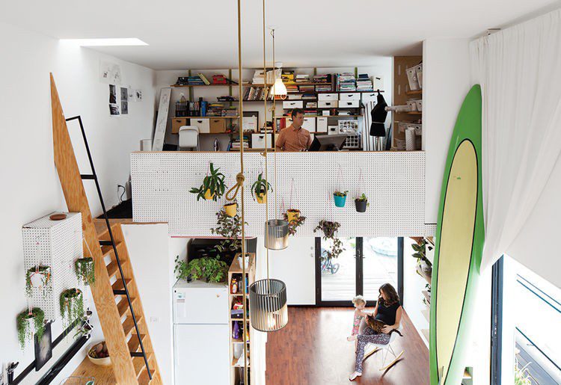
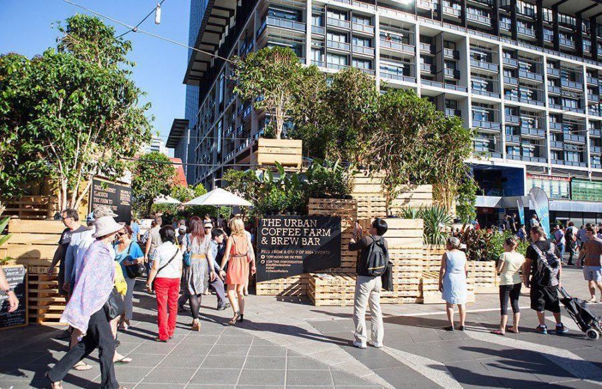 Image courtesy of Bonnie Savage
Image courtesy of Bonnie Savage