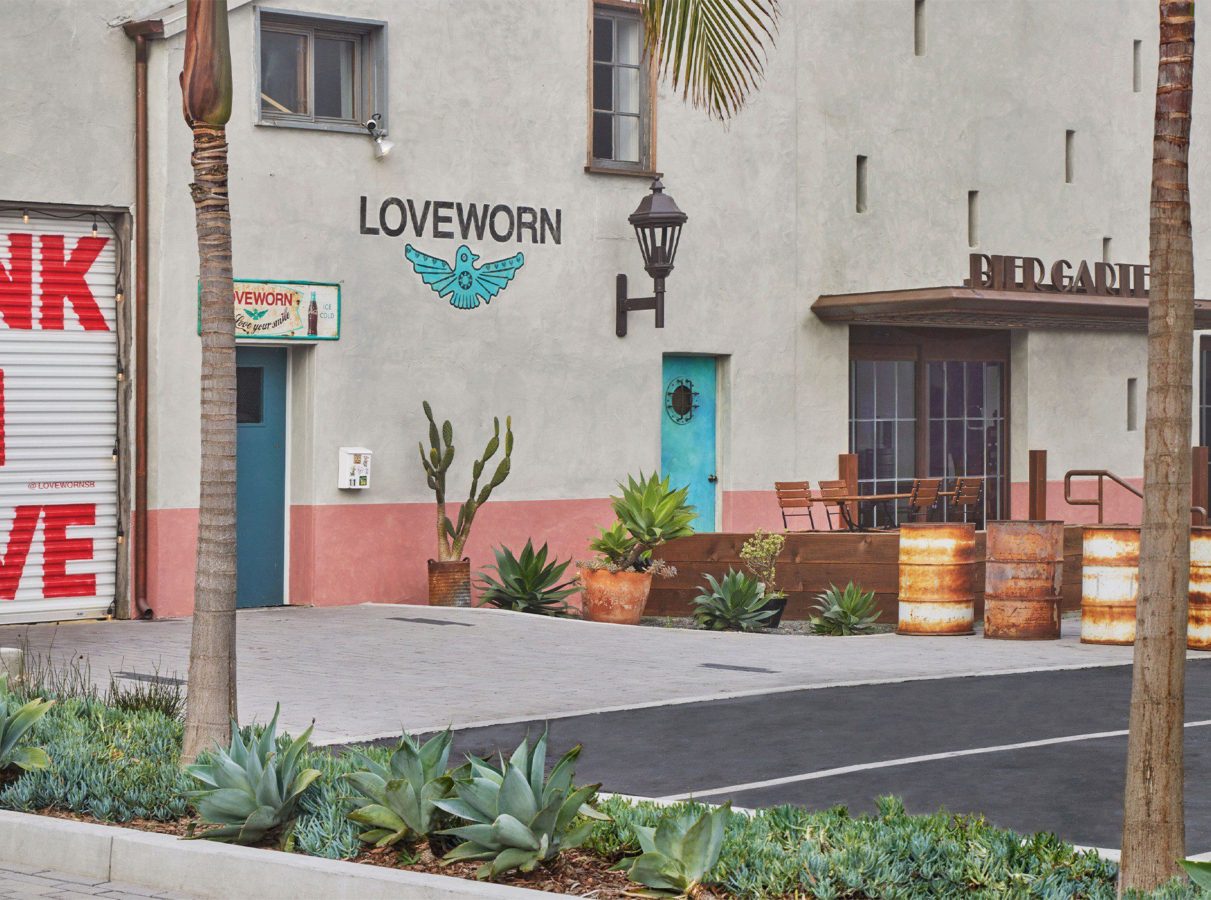
SB BIERGARTEN
Design Year 2017
Completed 2020
Project Type
Hospitality, Restaurant
Collaborators
RRM Design Group | Civil Engineering
DMHA Architecture | Architect
Henry Lenny | Design Architect
Lead Designer
Nicole Horn
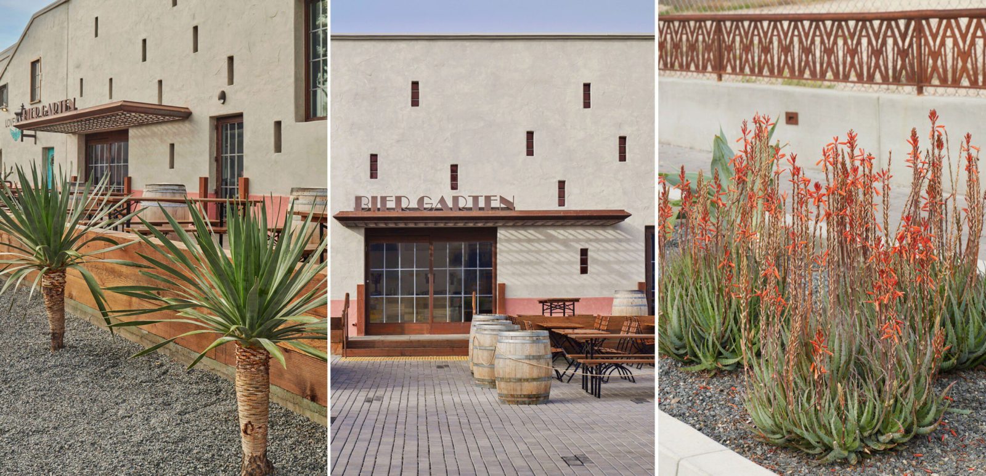
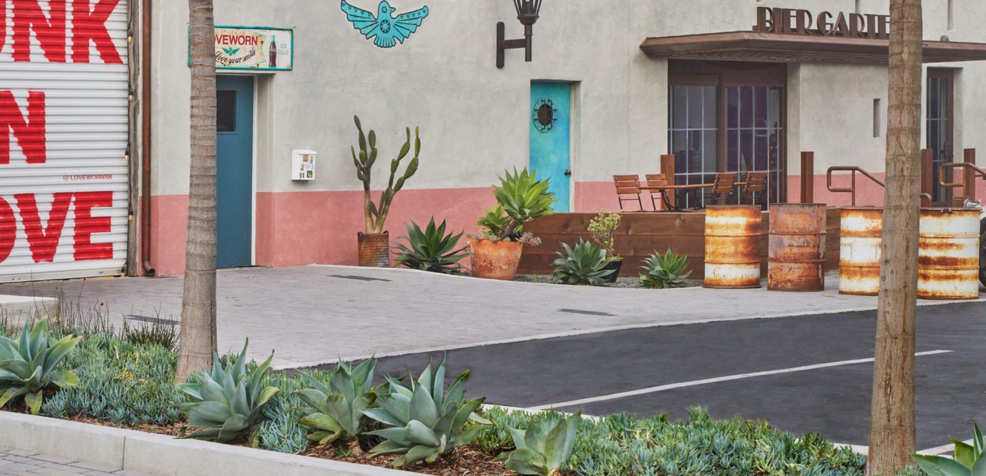
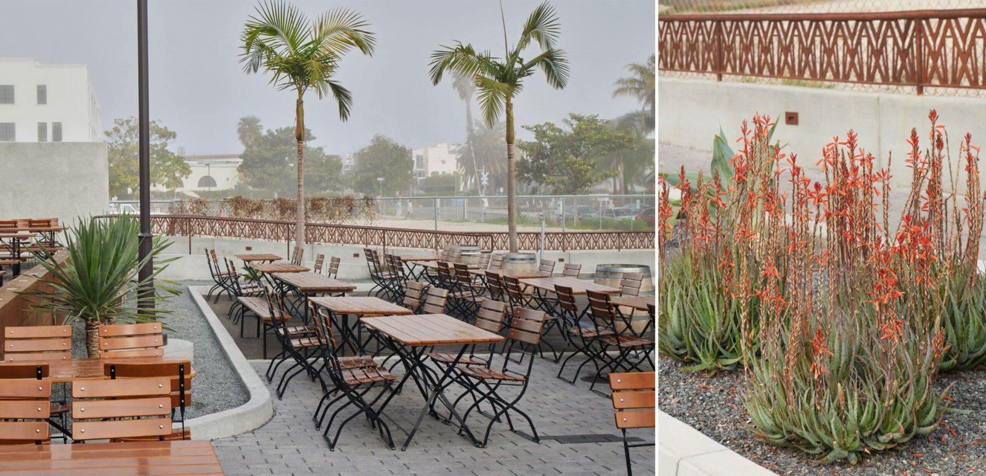
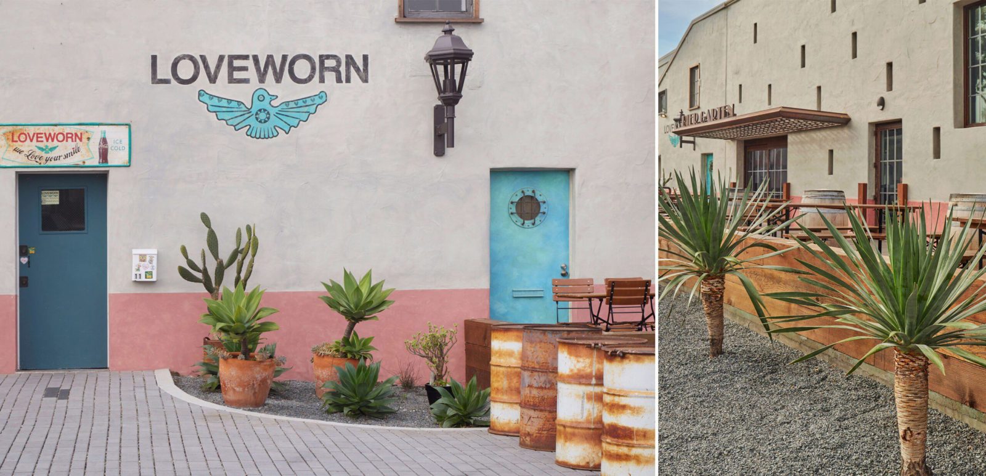
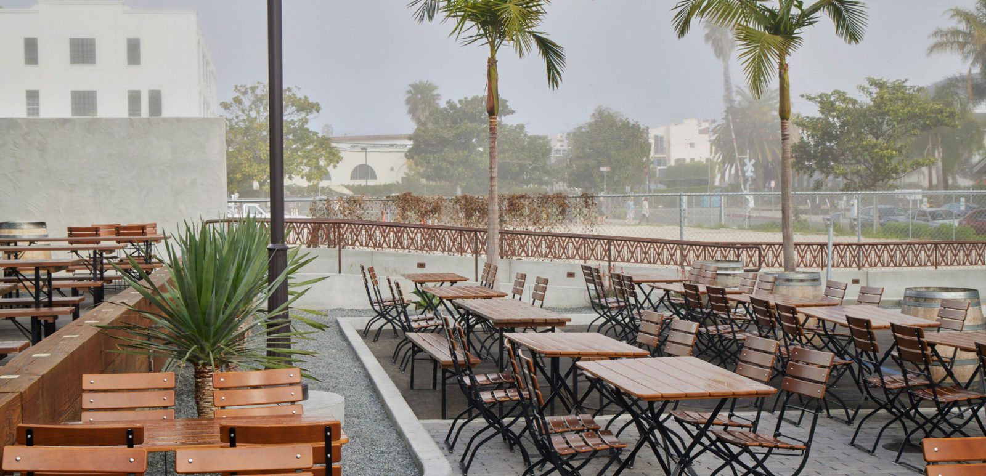
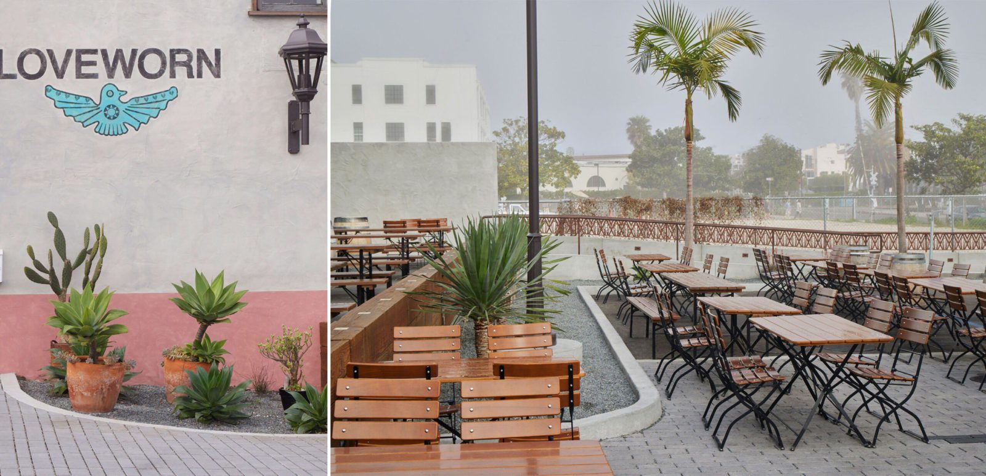
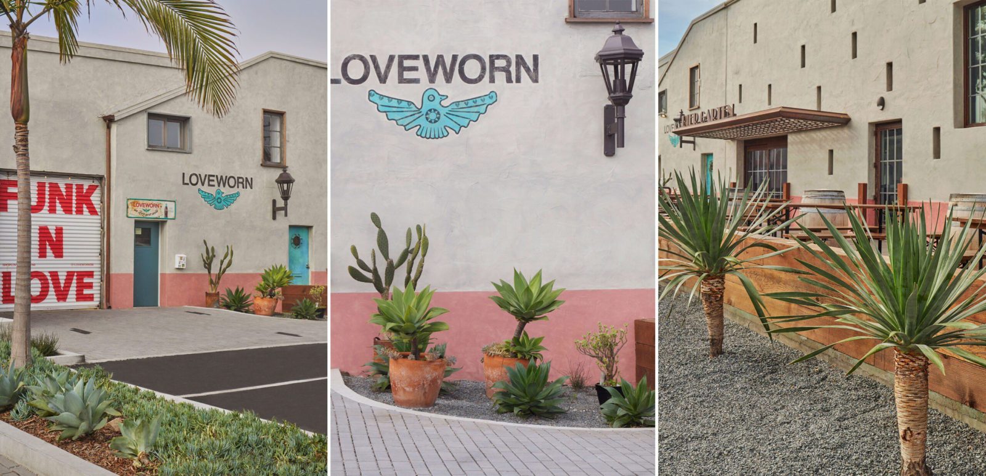
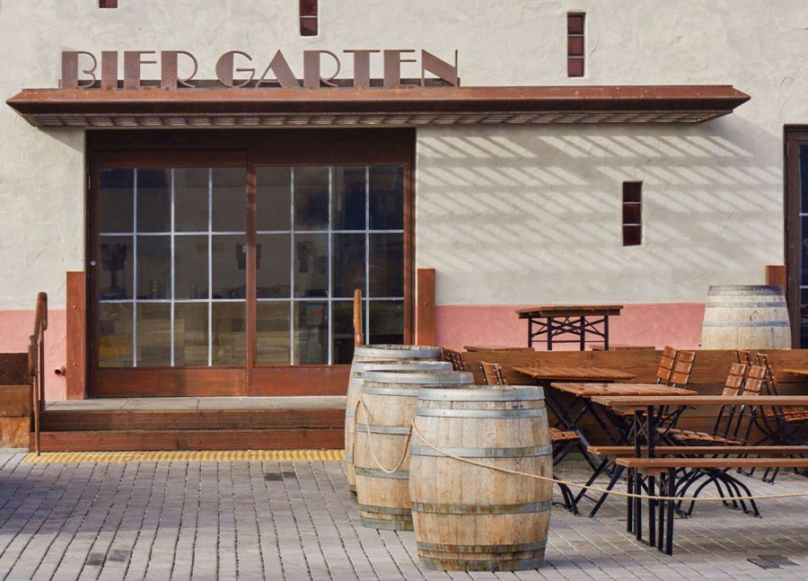
The ArchitecTours is back in person this year, and we are excited to have two of our recent projects featured on the tour! Hosted by the AIASB, the theme of this year’s tour is “Celebrate Santa Barbara.”
From the AIASB: The projects on the tour this year include several unique residences; a contemporary cliffside home on The Mesa, a renovated modern farmhouse in Downtown Santa Barbara and two homes in Montecito that share a strong relationship with their natural surroundings. Also, on the tour are several historic building renovations including the former Hollister Family Office building and adobe. Additionally, tour goers will also have the chance to visit two new multi-family housing buildings downtown that offer a range of unit sizes and amenities.
The tour will be held Saturday October 1st from 10am – 4pm and will culminate with a festive party.
To purchase tickets, click here.
We hope to see you there!
We are honored to announce that our Direct Relief Headquarters project has been recognized by the Southern California Chapter of the ASLA with a Merit Award in the General Design category at the 2021 Quality of Life Awards! This year’s theme, “growing importance of the outdoors” celebrates outdoor space as a crucial part of our existence.
A collaboration with DMHA, the design of this new campus brought forward the concept of healing as a reference to our client’s mission as well as the ecological context of the site.
Led by Nicole Horn, this project has been recognized by multiple architectural, engineering and green building organizations for it’s exemplary design. Congratulations Nicole!
This Saturday, May 22 Habitat for Humanity of Southern Santa Barbara County is honoring individuals and organizations that provided exemplary support and partnership over the past 20 years at their Habitat Homecoming Virtual Gala. We are proud to be one of those partners, having helped design and build both the 12-unit Canon Perdido Affordable Homes project in Santa Barbara in 2014, as well as the 3-unit Sawyer Avenue Affordable Homes project in Carpinteria in 2019. Both projects were realized in collaboration with DMHA Architecture.
At CJM::LA, we believe strongly in the need for equitable housing policies and affordable housing for all. We are honored to partner with such an incredible organization to help families build and improve a place to call home. The Canon Perdido Homes project accommodates housing for 44 people and 22 children, and the Sawyer Avenue Homes project accommodates housing for 14 people and 8 children.
Click here to purchase gala tickets, or here to make a donation.
April is World Landscape Architecture Month, and CJM::LA is celebrating by highlighting a few recent projects that demonstrate our focus on wellness. As the third in a three-part post, this week we’re highlighting recent projects that promote ecological wellness.
Two projects that demonstrate our focus on ECOLOGICAL WELLNESS include: the restoration of Alamo Pintado Creek as part of our Mattei’s Tavern project (currently in construction) and various seating and display features for the Ventura Botanic Gardens. The Ventura Botanic Gardens is a non-profit established in 2005 with a mission to “create and maintain public gardens for the preservation, education, cultural contribution & enhancement of the entire community.” The 100+ acre garden will exhibit and conserve plants from Earth’s five Mediterranean climate zones, which are all adapted to our local coastal region. The gardens use recycled water for irrigation and provide habitat for native animals, insects and birds.
Alamo Pintado Creek is a riparian corridor immediately west of the new Inn at Mattei’s Tavern. Our design team, along with True Nature and Watershed Environmental, developed a planting and irrigation plan to restore 5,000 s.f. of riparian woodland with indigenous species from local seed stock. Additionally, we’re planting over 25,000 s.f. of native shrubs and 50+ native trees within 50′ of the creek bank. The restoration area also includes a multi-modal public trail (for bikes, pedestrians and horses) and stormwater biofiltration basin.
April is World Landscape Architecture Month, and CJM::LA is celebrating by highlighting a few recent projects that demonstrate our focus on wellness. As the second in a three-part post, this week we’re highlighting recent projects that promote physical wellness.
Two projects that demonstrate our focus on PHYSICAL WELLNESS include: the Ocean Meadows residences, a collaboration with DesignARC (currently in the permit process); and the renovation of Cabrillo Ball Park (completed in 2018). Both designs include outdoor recreation amenities for individual and group activities. Upon completion, Ocean Meadows will provide pedestrian and bike trail connections to the North Campus Open Space, a restored and preserved coastal open space for public access and passive recreation. It will also feature natural play areas for children and a shared residential street. Cabrillo Ball Park was an existing public ball field to which CJM::LA, together with the City of Santa Barbara Parks & Recreation Department, added a circuit walking trail with exercise equipment, better lighting and biofiltration plantings to provide a sense of enclosure while maintaining important sight lines for public safety.
April is World Landscape Architecture Month, and CJM::LA is celebrating by highlighting a few recent projects that demonstrate our focus on wellness.
This year, our team has been getting outdoors and into nature, finding time to meditate and focusing on our individual health and well-being. This inward focus has inspired us to define “wellness” within the practice of landscape architecture. Wellness generally refers to the intentional pursuit of optimal health, which can be broken down into different categories: mental wellness, physical wellness, spiritual wellness, social wellness, financial wellness, etc.
At CJM::LA, we believe landscape architecture can enhance our cities and communities through the intentional pursuit of wellness:
In a three-part post, we’ll highlight recent projects that promote social, physical and ecological wellness.
Two projects that demonstrate our focus on SOCIAL WELLNESS include: the Louise Lowry Davis Center renovation, a collaboration with Bildsten Architecture and Planning (currently under construction); and the Unity of Santa Barbara courtyard renovation, which was completed in 2020. Both of these designs include beautiful expanded outdoor courtyards – the perfect locations for both community and private events.
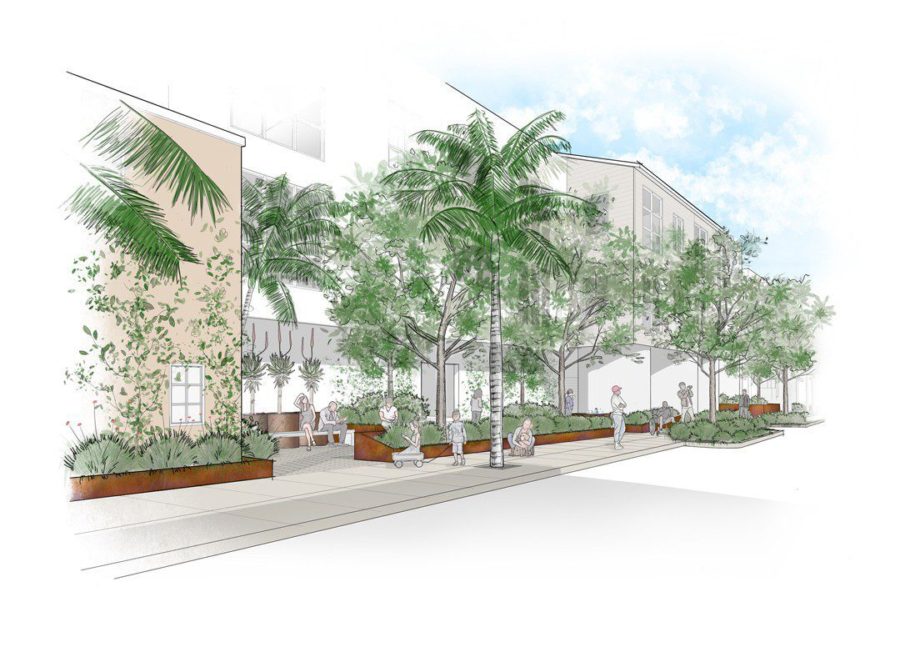
Read Full Article:
Proposed Building for Santa Barbara’s Funk Zone Aims High with Rooftop Deck and Bar
February 24, 2021
Noozhawk
We are excited to share some initial drawings for the Helena Avenue project via this recently published article. A collaboration with DMHA Architecture, this project brings a new use to an existing building which is also home to our recently opened Bier Garten SB project.
This month we are focused on how to bring people in closer connection to their natural environment.
Our newsletter features the newly opened Mar Monte Hotel, progress on our Mattei’s Tavern renovation, and our volunteerism efforts in the Santa Barbara community.
At CJM::LA, we value the long term success of our clients’ properties and the outdoor spaces we design. With proper care and knowledge of best practices, gardeners and maintenance teams can help protect the investments our clients make in their outdoor environments. This long-term approach will not only help maintain the market value, but also the aesthetic and cultural value of our clients’ designed landscapes.
In order to ensure our clients’ maintenance teams have the guidance necessary to properly cultivate these outdoor spaces, we are now offering Landscape Maintenance Reference Guides as a product available to both commercial and residential clients. Serving as an educational tool to direct and facilitate the ongoing maintenance of our designed landscapes, these guides are tailored to each specific project or property and include a description of the landscape design objectives and maintenance goals; identification of relevant project requirements; and guidelines for plant and hardscape material replacements, weed and pest management, pruning, soils testing and fertilization, irrigation scheduling and system repair, water features, etc.
We are constantly exploring ways to better service our clients’ needs and are excited to offer this new tool to help maintain the integrity of our work and protect the value of our clients’ properties!
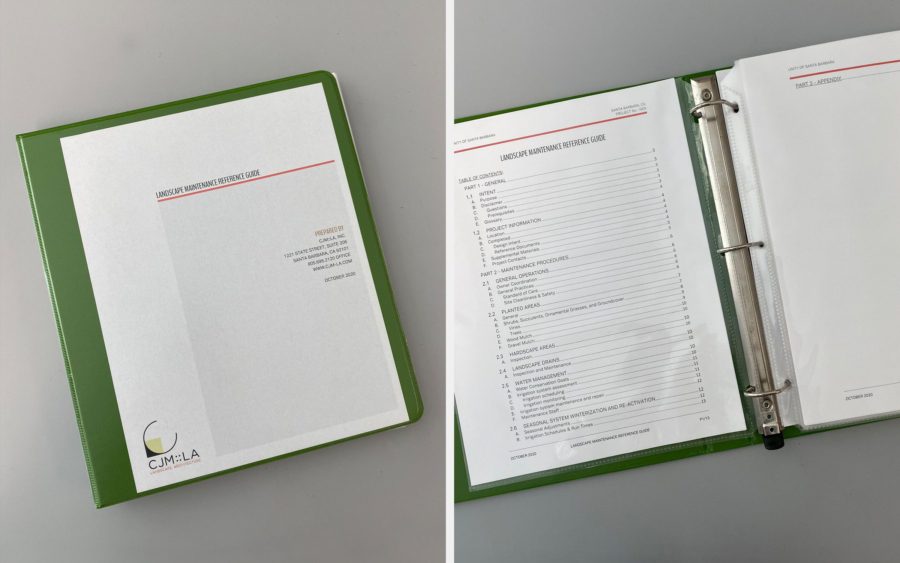
Landscape Maintenance Reference Guide, Unity of Santa Barbara
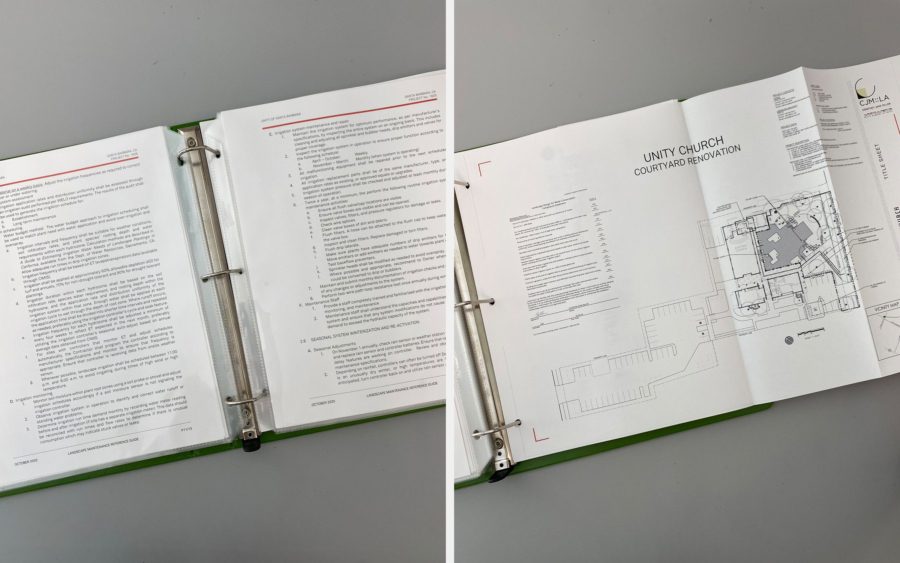
Landscape Maintenance Reference Guide, Unity of Santa Barbara
At CJM::LA we seek out opportunities to create positive change in our community. The 2020 Design Charrette organized by the Santa Barbara Chapter of the American Institute of Architects aimed to Reinvigorate, Reinvent, Reimagine, and Repurpose our downtown with housing, energy, and life. Both Courtney and Mariella from our office joined the charrette to work with local architects, planners, designers, students, citizens and professionals to develop a new vision for the design of our downtown core to lead us into the next 100 years.
Courtney collaborated with team B whose focus was on the downtown open spaces including the state street promenade, parks and plazas. Here are highlights of team B’s presentation of a new shared pedestrian promenade integrating stadium seating, stormwater, outdoor dining and public art.
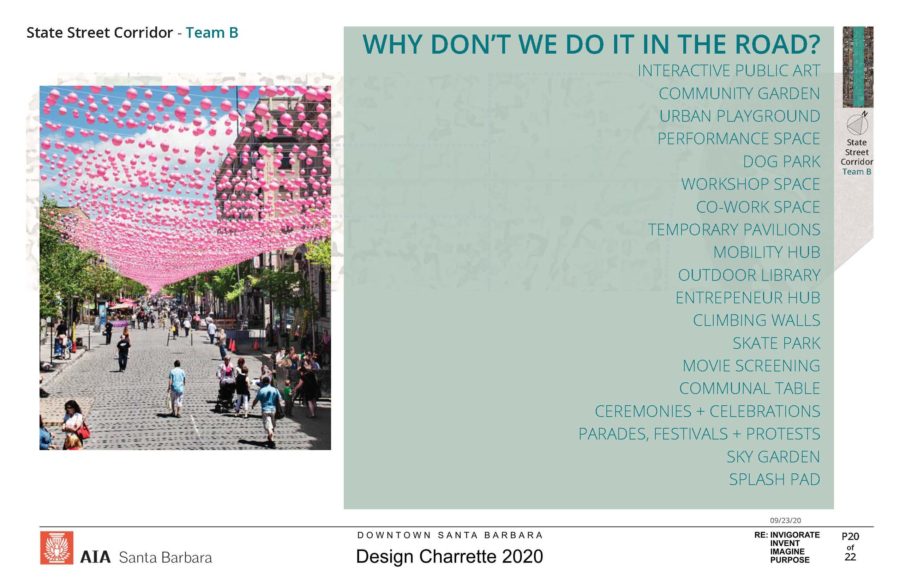
Courtney’s words chosen to inspire a lively promenade and community
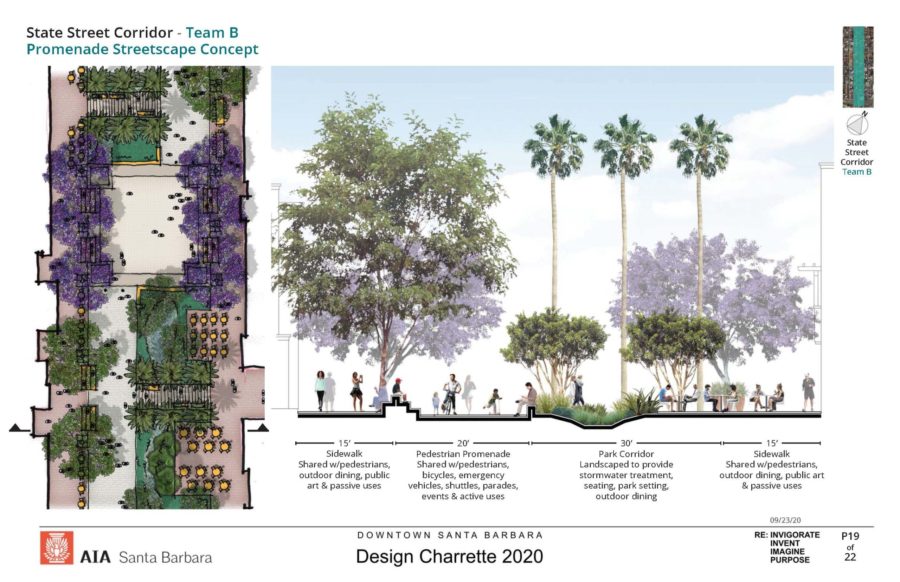
Courtney’s plan and elevation of what a complete street in Santa Barbara could look like
Mariella collaborated with team 6A whose area of focus were the blocks between Figueroa, Carrillo, Anacapa and Chapala streets; encompassing the transit center, local eateries, banks and other essential infrastructure to our downtown core. Here are some of their design ideas that revitalize the transit center; integrating bus, bicycle and ride share, adding housing, retail spaces and open space to form a highly functioning and invigorating entrance to downtown Santa Barbara.
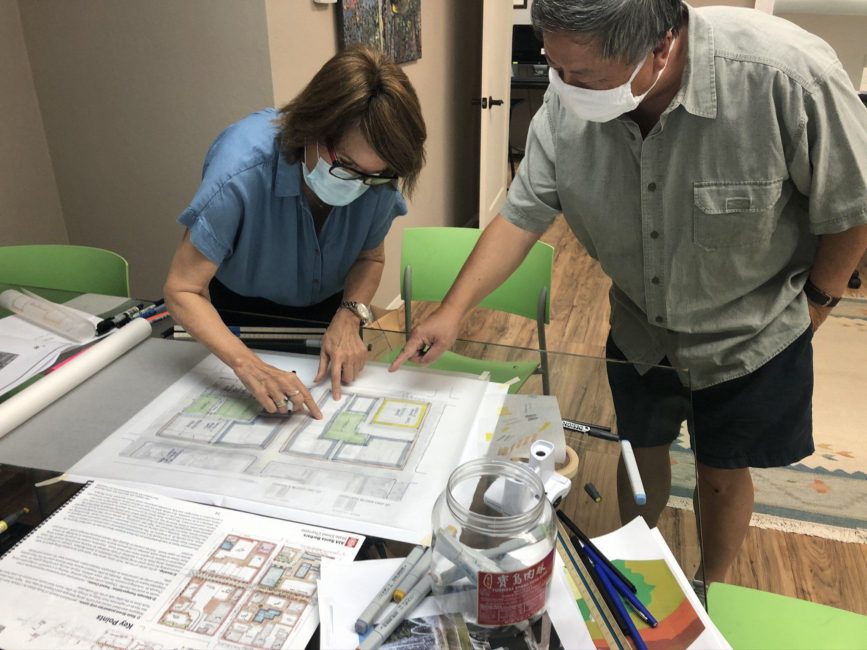
in person collaborative sketching with Dee Carawan and Tai Yeh
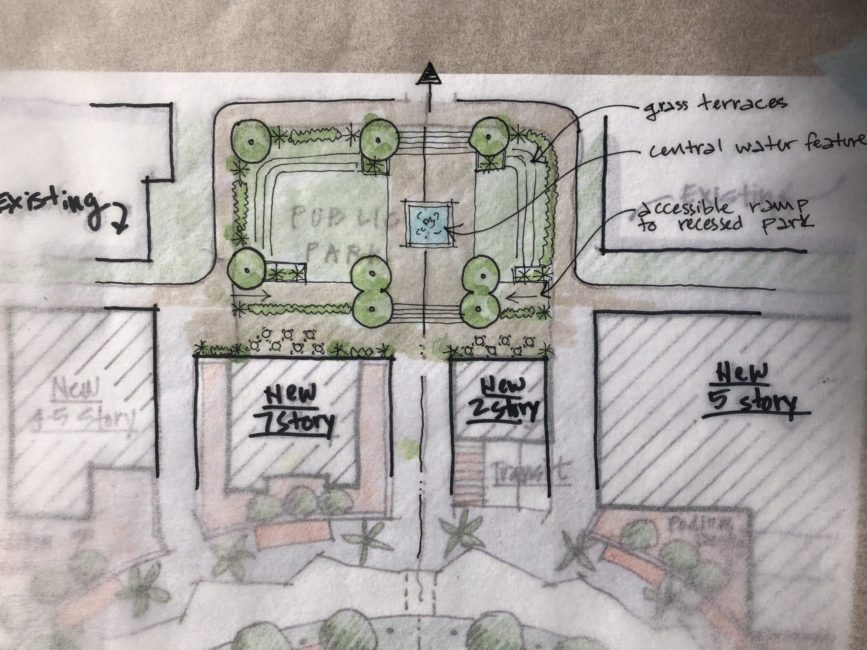
a quick sketch of Mariella’s used in the virtual design collaboration process
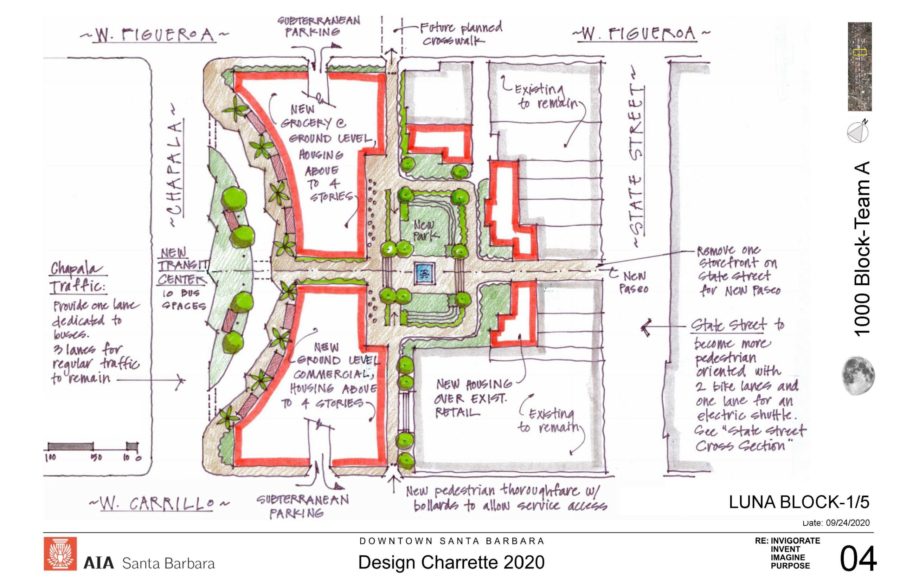
Dee Carawan’s final drawing of the transit center block
Thank you to all of our team members and to everyone who helped participate and organize this historical collaborative effort. You can watch the full recording of the design team presentations here. The AIASB