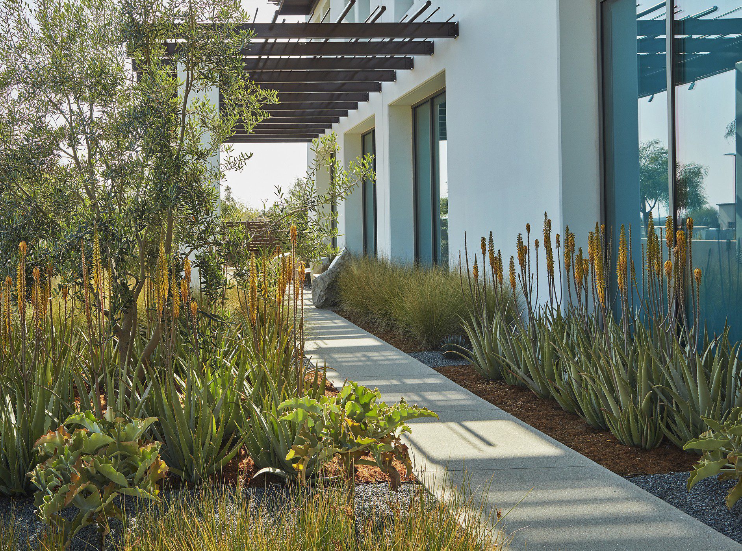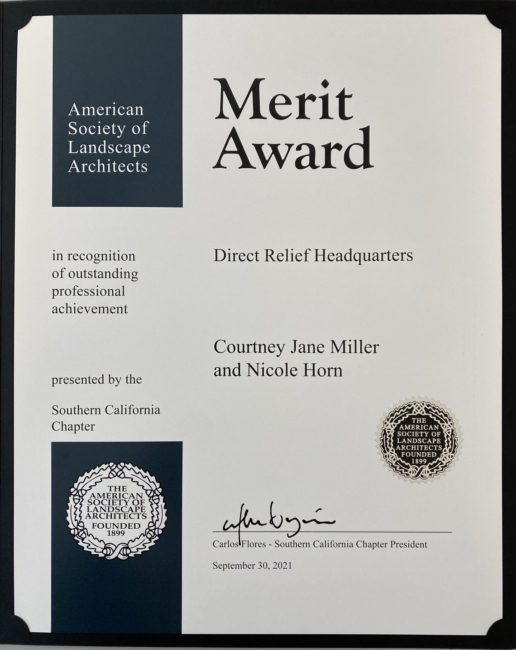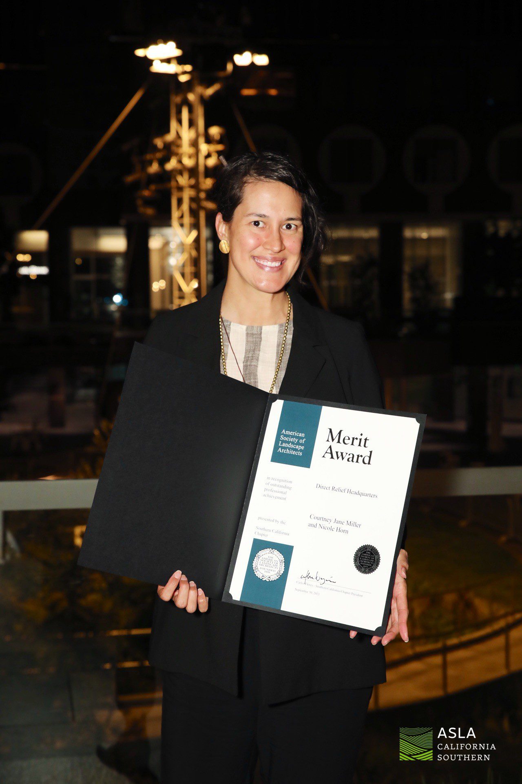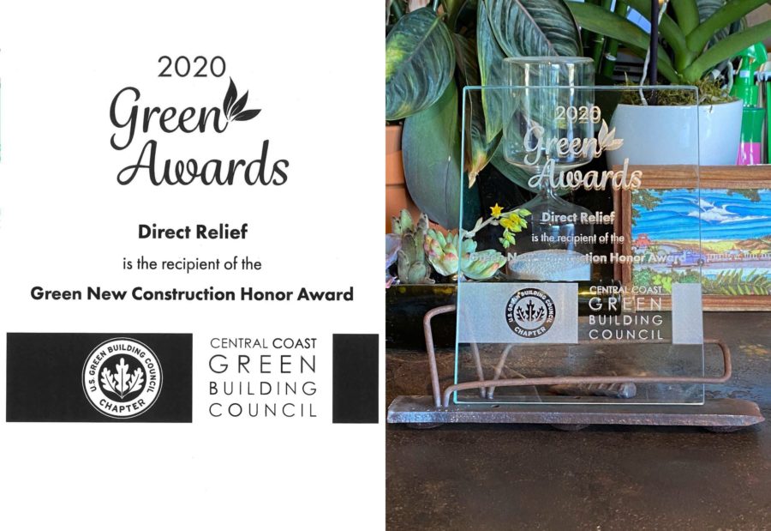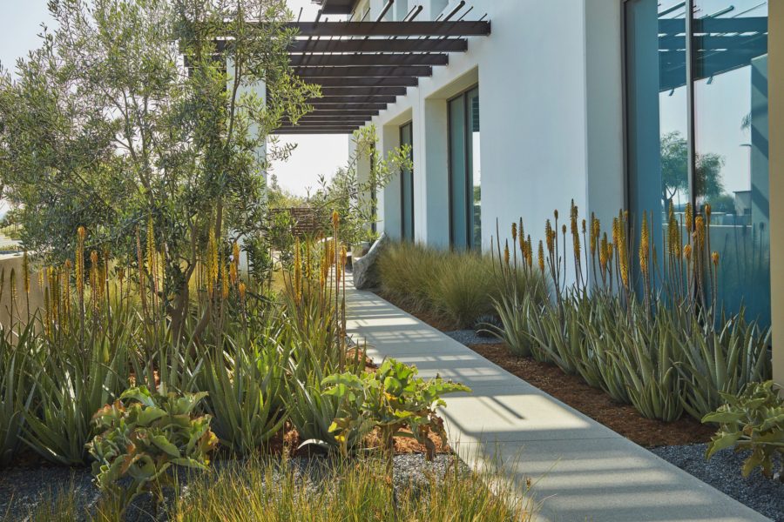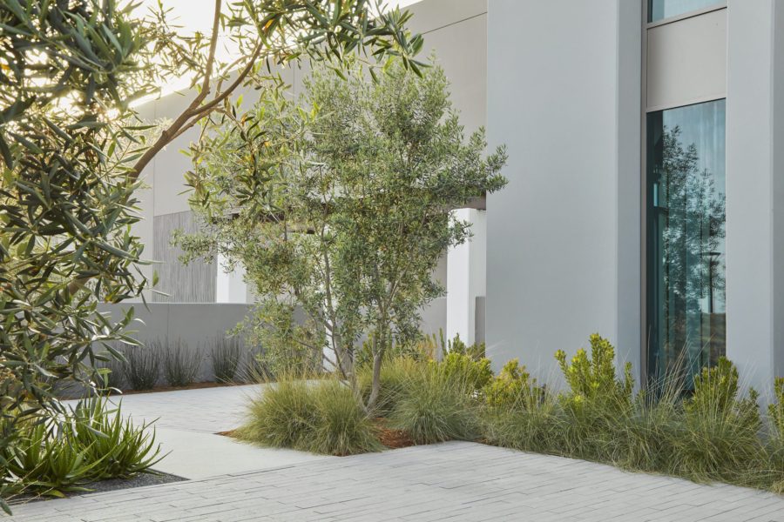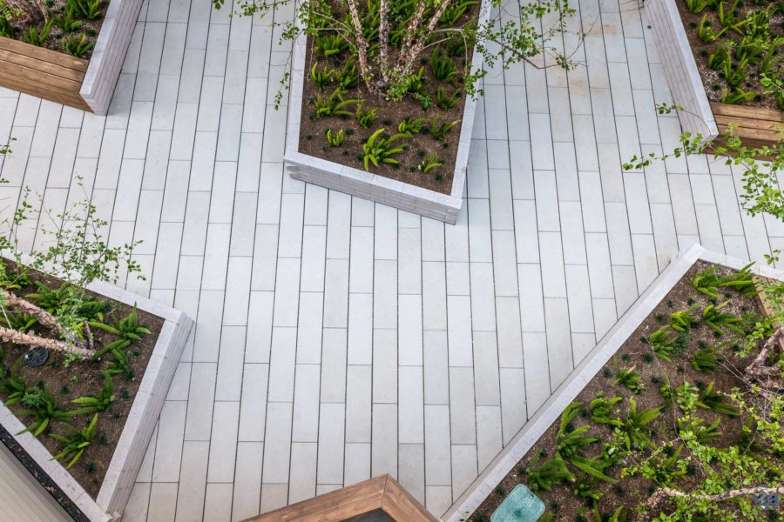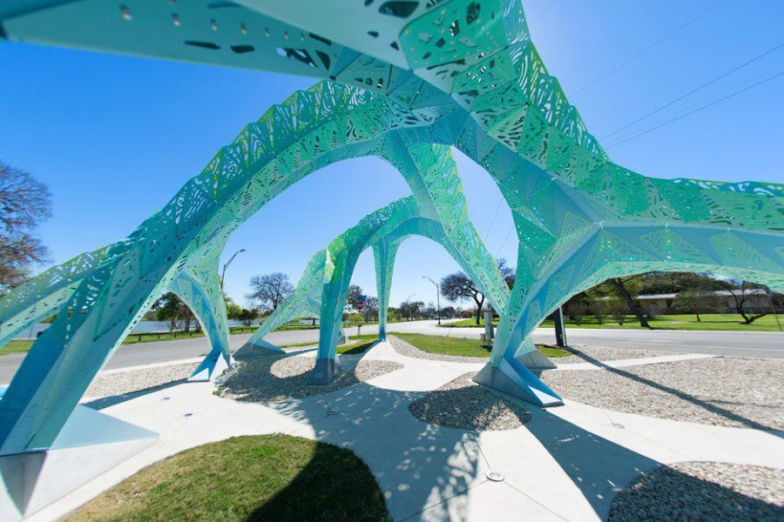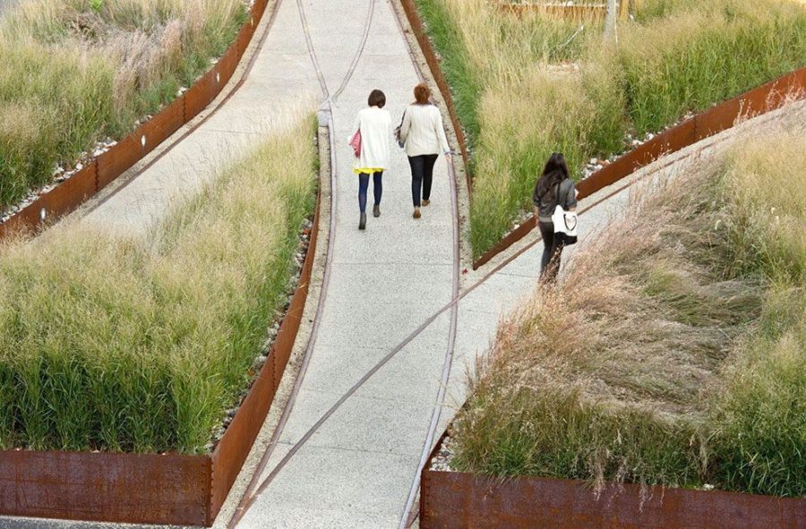April is World Landscape Architecture Month, and CJM::LA is celebrating by highlighting a few recent projects that demonstrate our focus on wellness.
This year, our team has been getting outdoors and into nature, finding time to meditate and focusing on our individual health and well-being. This inward focus has inspired us to define “wellness” within the practice of landscape architecture. Wellness generally refers to the intentional pursuit of optimal health, which can be broken down into different categories: mental wellness, physical wellness, spiritual wellness, social wellness, financial wellness, etc.
At CJM::LA, we believe landscape architecture can enhance our cities and communities through the intentional pursuit of wellness:
Social wellness | We design community spaces for positive social interaction.
Physical wellness | We build safe environments for physical activity.
Ecological wellness | We conserve and restore ecological resources.
In a three-part post, we’ll highlight recent projects that promote social, physical and ecological wellness.
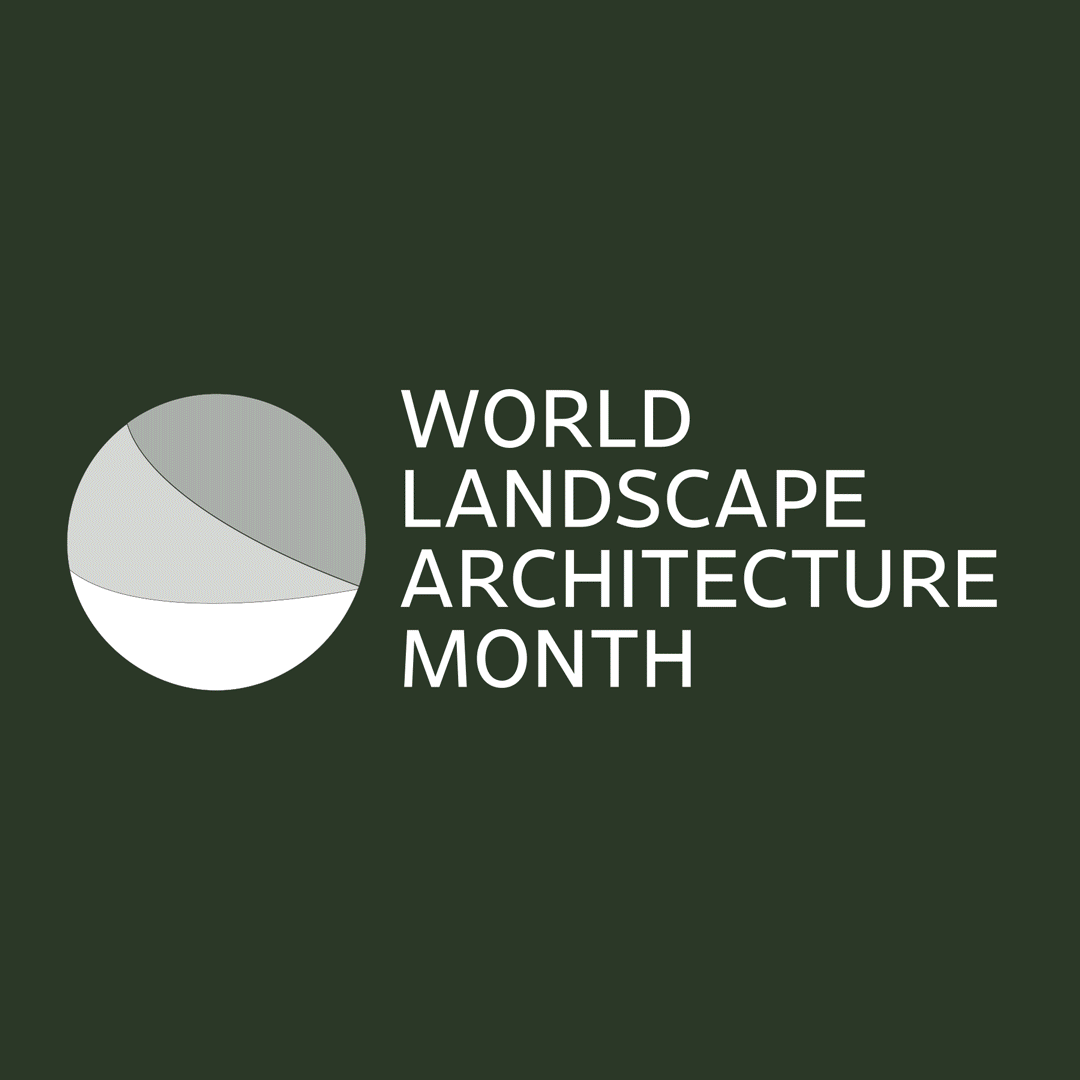
Two projects that demonstrate our focus on SOCIAL WELLNESS include: the Louise Lowry Davis Center renovation, a collaboration with Bildsten Architecture and Planning (currently under construction); and the Unity of Santa Barbara courtyard renovation, which was completed in 2020. Both of these designs include beautiful expanded outdoor courtyards – the perfect locations for both community and private events.
