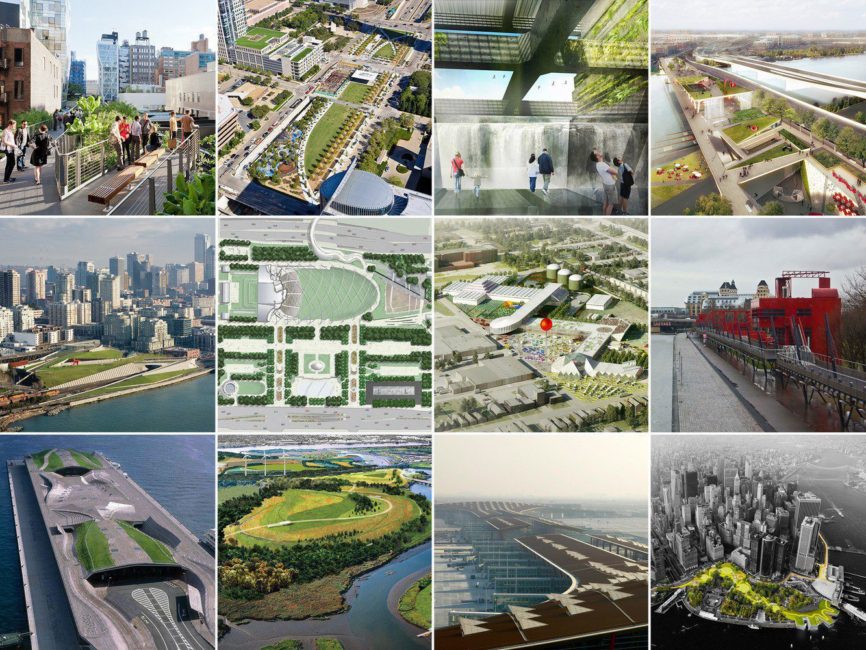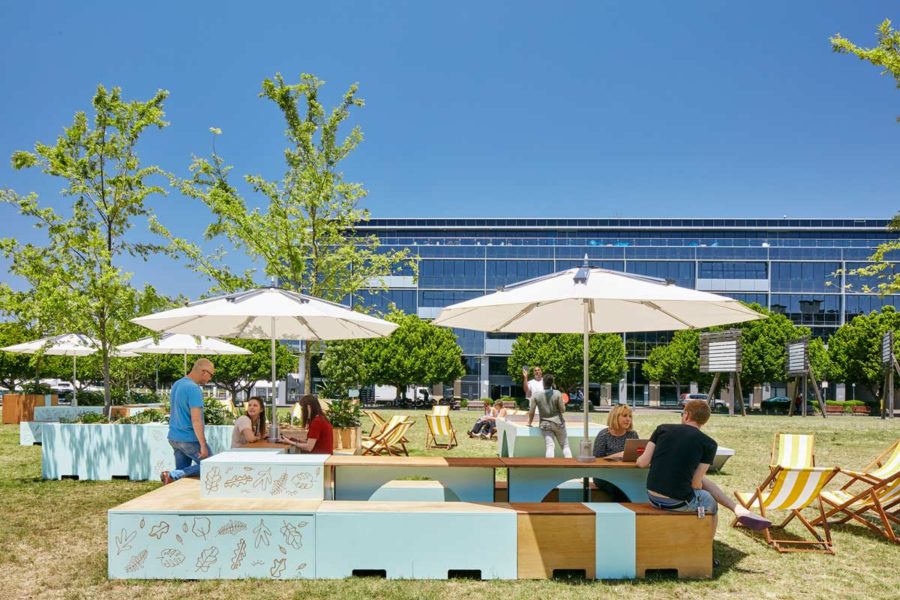Read Full Article:
Kit of Parks
May 19, 2016
World Landscape Architect
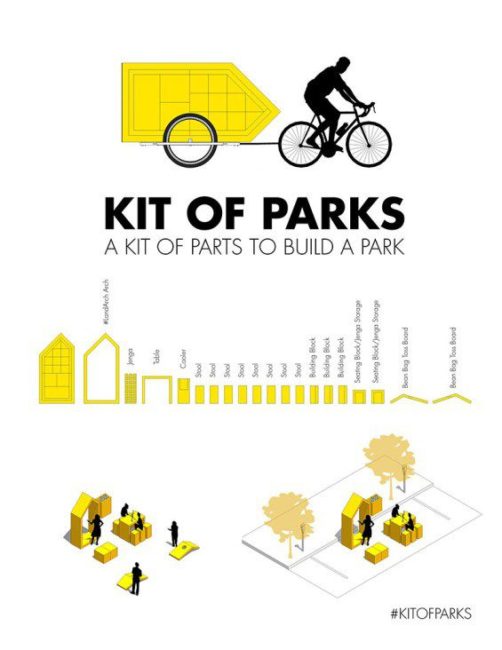
Image courtesy of Ben Gebo
This low cost and portable kit is a great way to activate under programed public spaces. Constructed from a lightweight material, the pack fits into a bike trailer, can be unpacked in 10 minutes and contains a high top table, benches, side tables, stools, games, and planters.
Click here to read more about this project.
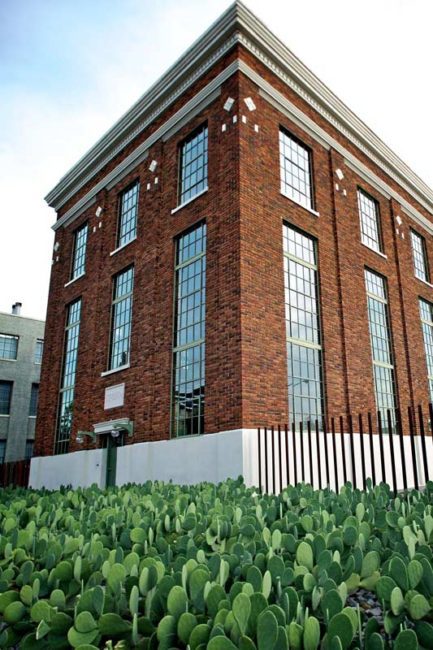
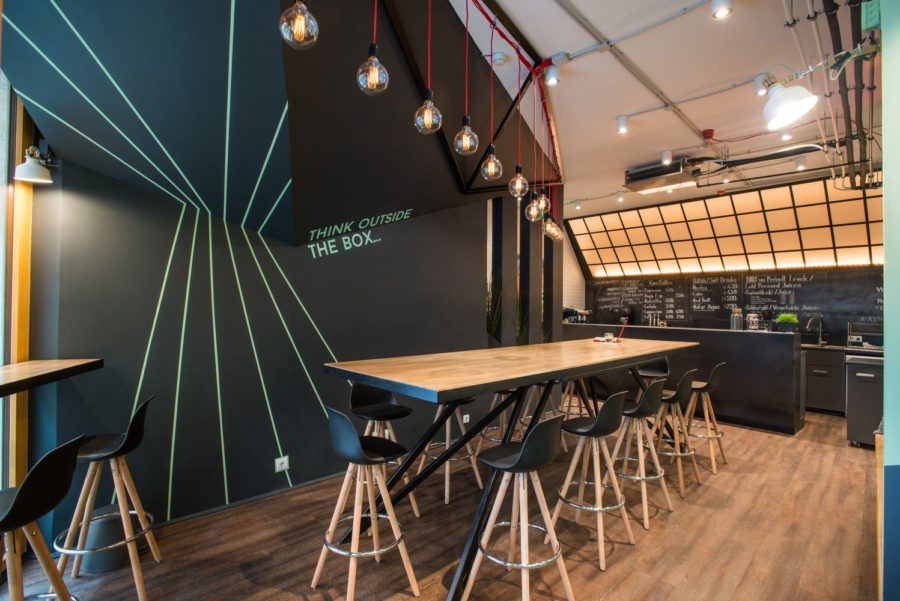
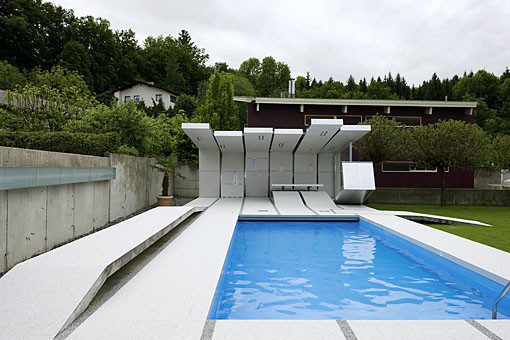
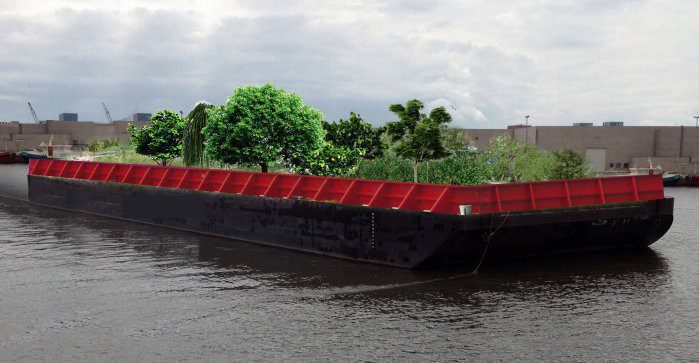
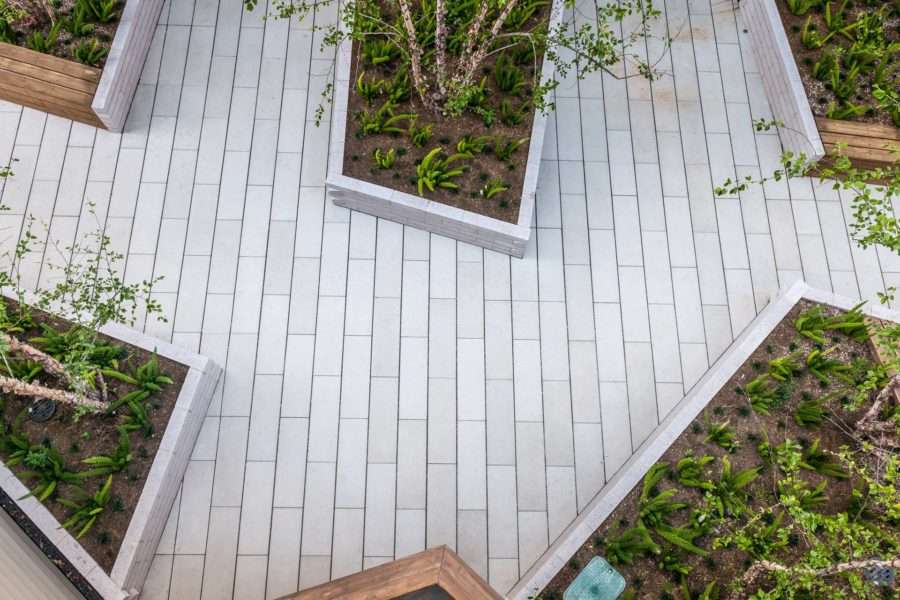
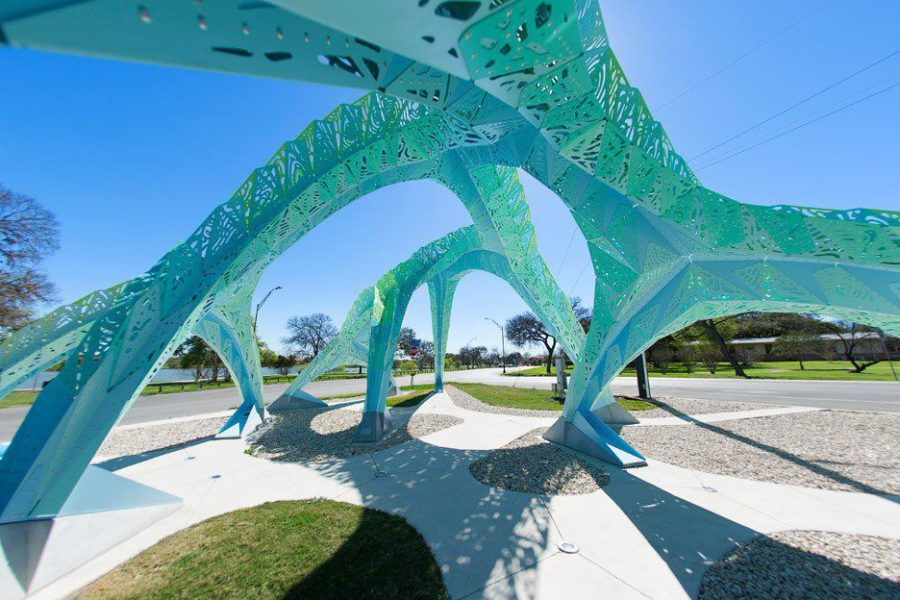
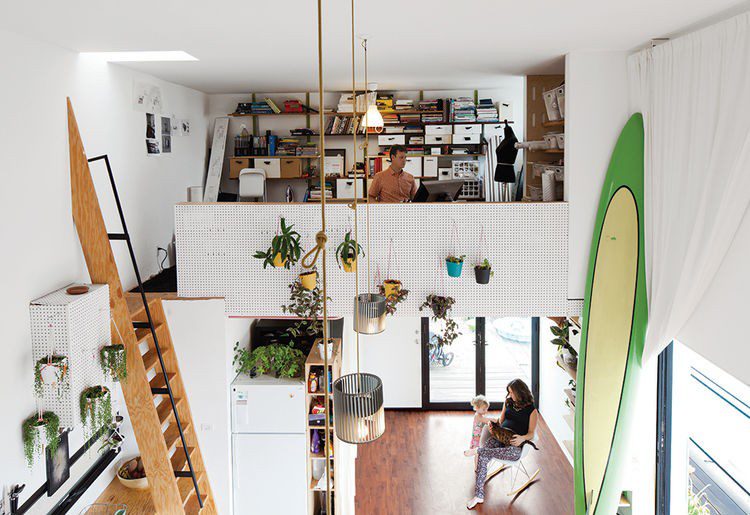
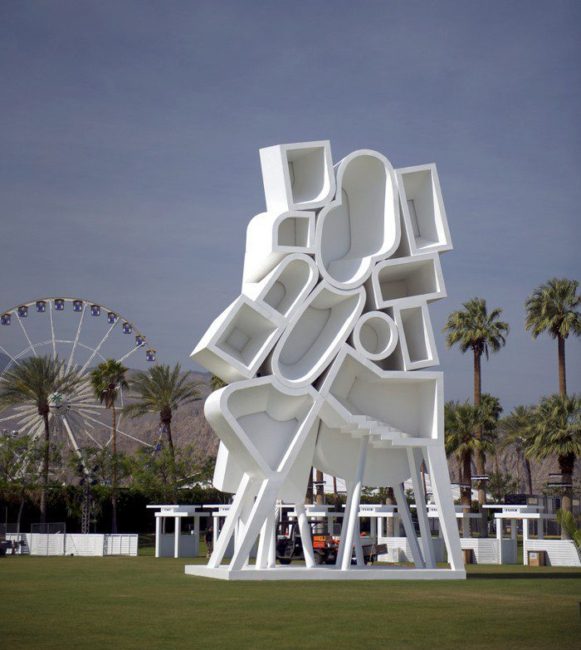
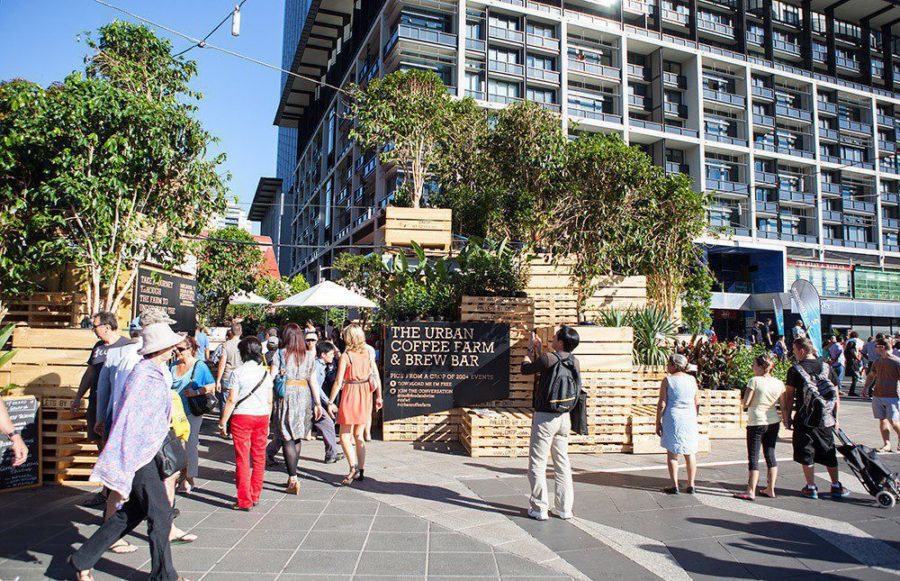 Image courtesy of Bonnie Savage
Image courtesy of Bonnie Savage