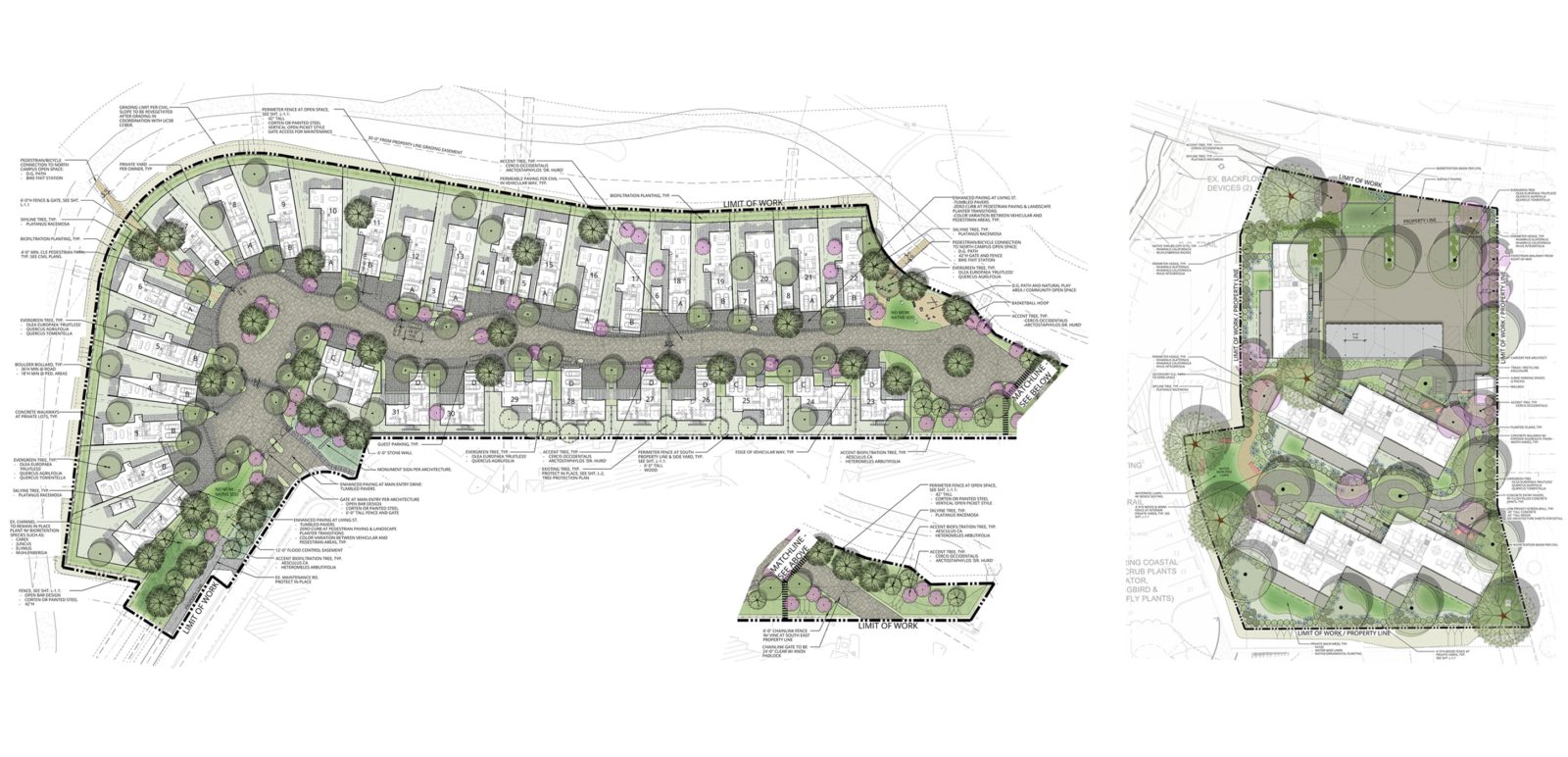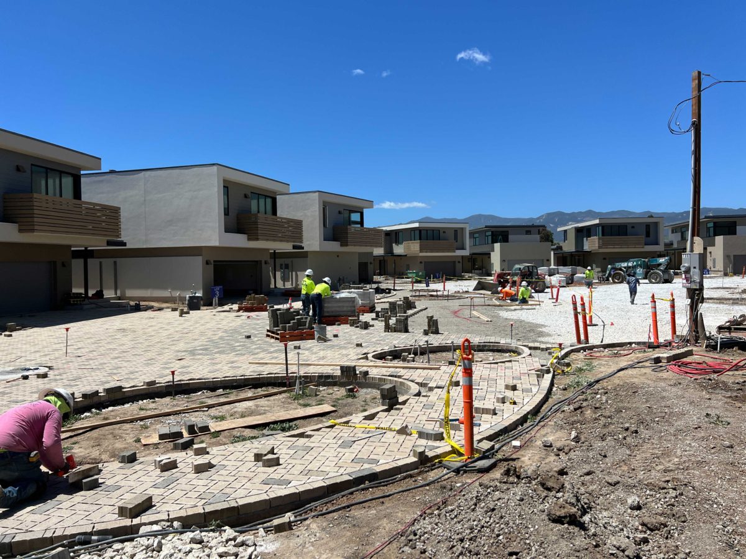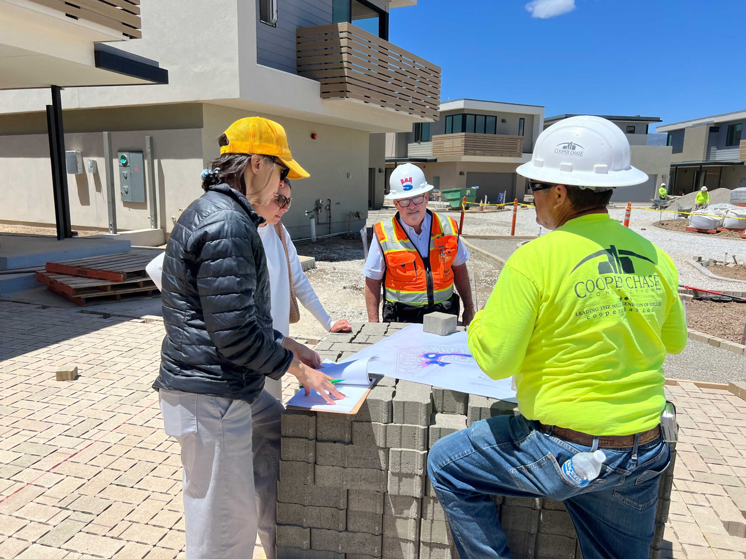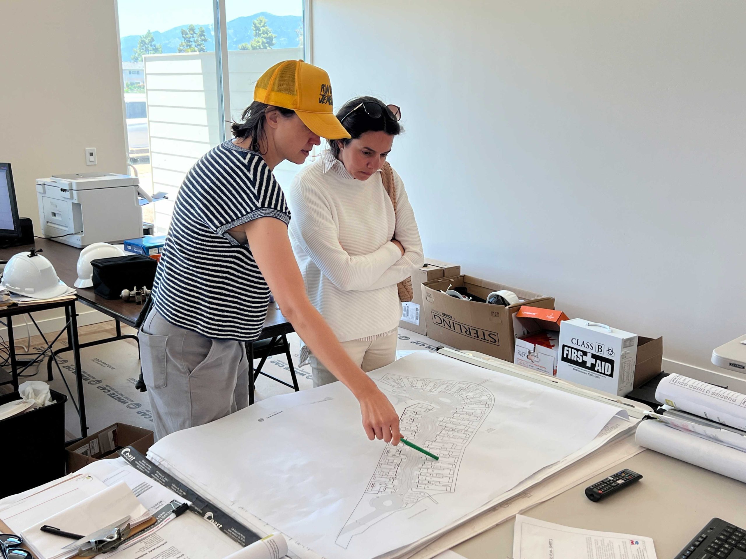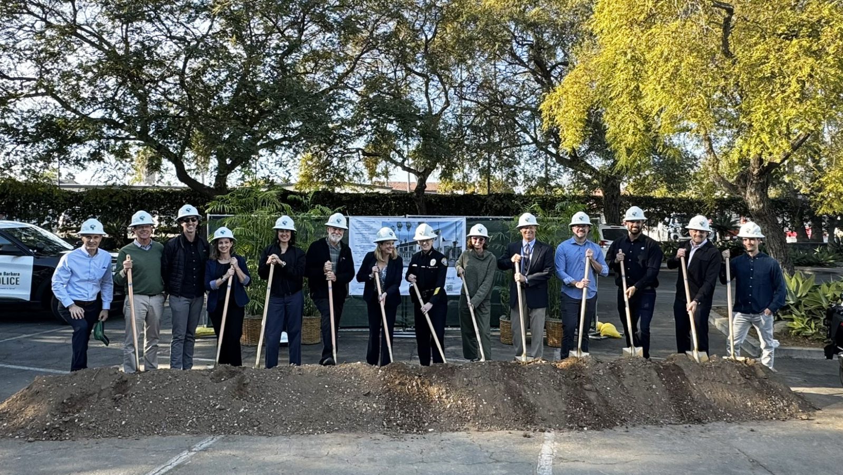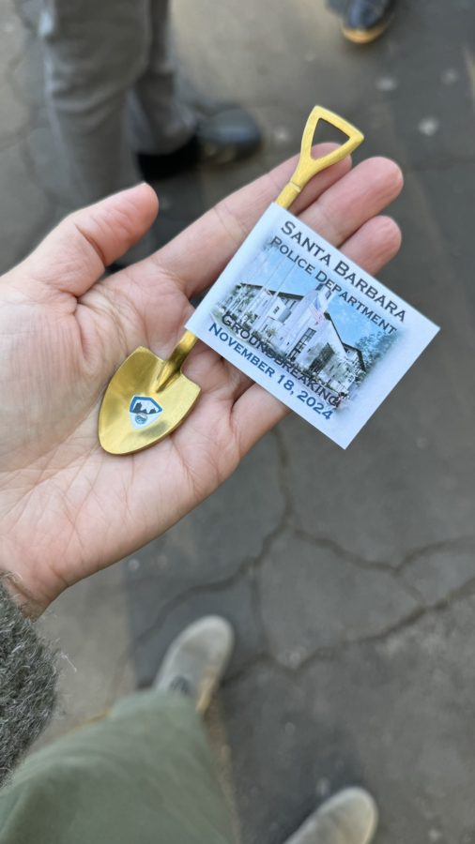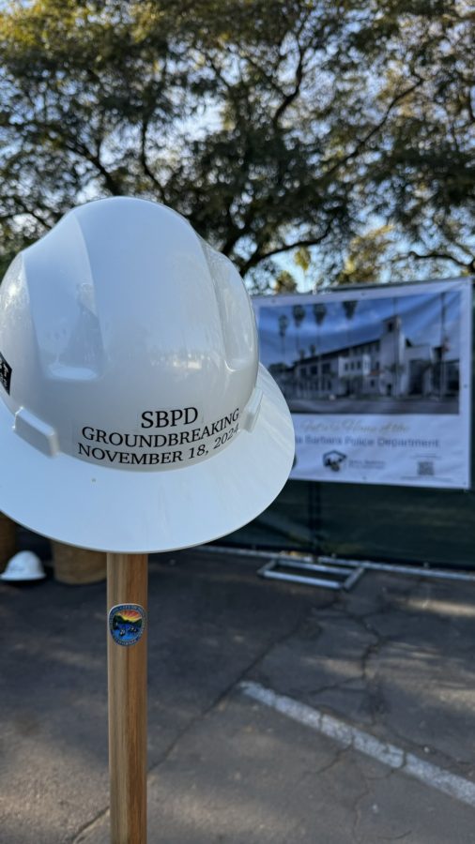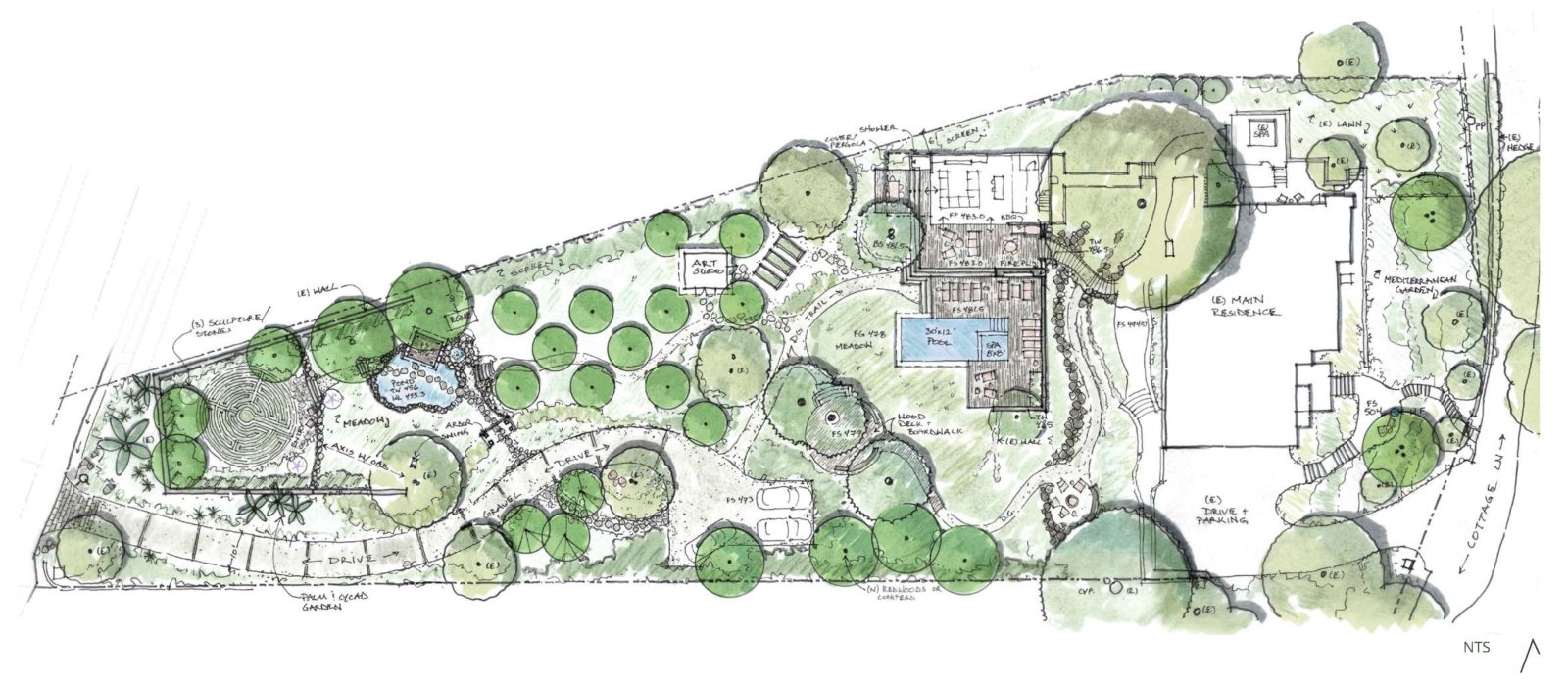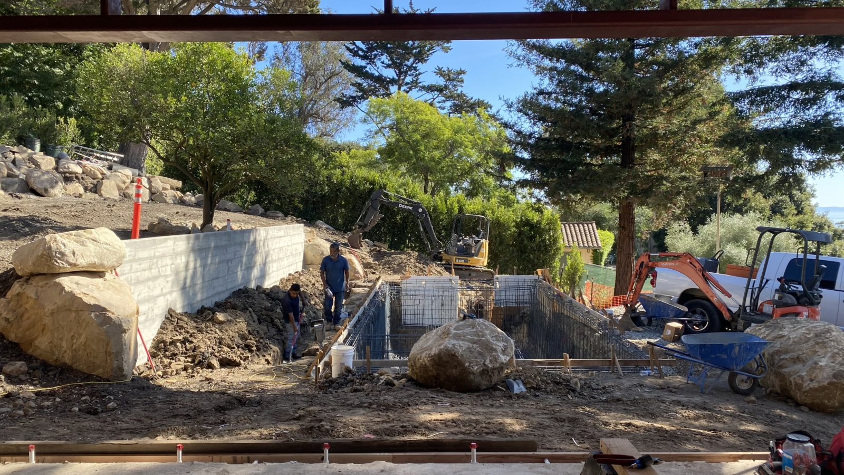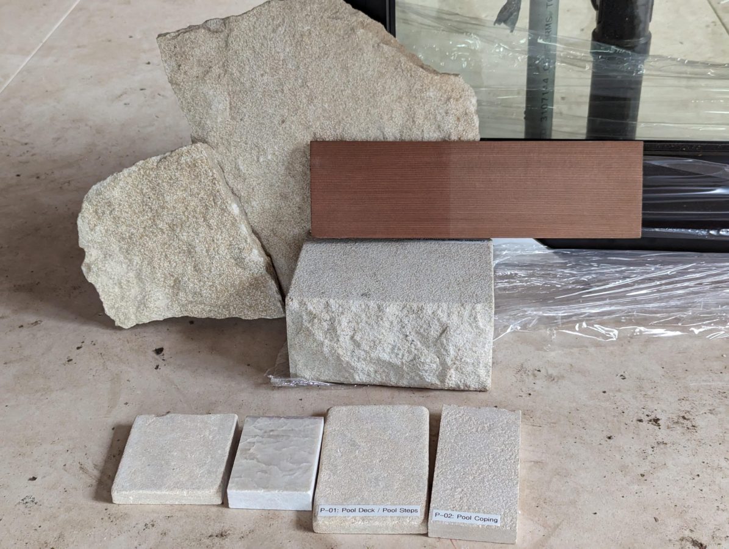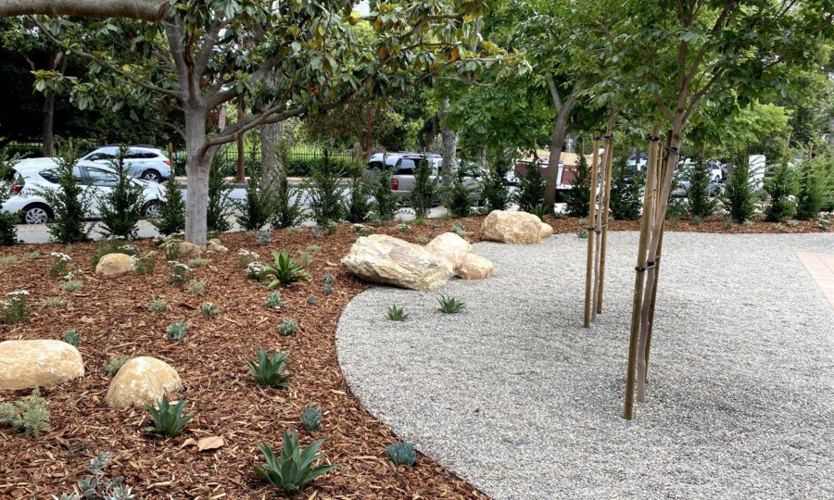SB HUMANE GROUNDBREAKING
Construction for Phase 1 of our Santa Barbara Humane campus is officially underway! This is a tremendous milestone for our project team and client. For the past four years, CJM::LA has been working with an incredible team to design and permit this new campus for one of the first animal welfare organization in the United States.

project team – from left: Jianhua Chen, Michael Holliday, Courtney Miller, Judy Partch, Kerri Burns, Wayne Fitch, Raj Adusumalli, Matthew Gries, Edgar Cruz.

new campus rendering by DMHA
Phase 1 includes a new Dog Behavior Center, Intake Building and Mobile Veterinary Clinic. Phase 2 is expected to begin in winter 2026 and will include a new Adoption Reception Building, Dog Adoption Building, Cat/Rabbit Adoption Building, Medical Center, Education/Dog Training Center and Administration Building.
Click here to learn more about Santa Barbara Humane’s history, values and socially conscious sheltering.
Click here to learn more about the campaign and schedule a tour!
Ocean Meadows Residential Community – The Cove
We are excited to share that construction is underway at our Ocean Meadows residential community, now called “The Cove“! This housing development was designed in collaboration with DesignARC and thoughtfully integrates with the surrounding open space.
Situated adjacent to UC Santa Barbara’s Sierra Madre Student Housing and North Campus Open Space, The Cove features 32 two-story detached homes, nine of which include ADU’s, and six affordable two-bedroom homes located on Whittier Drive. Our landscape design emphasizes sustainability and harmony with the restored estuarine ecosystem of Devereux Slough, incorporating native plantings, efficient water management, and outdoor spaces that foster community engagement.
Nicole Greer finalized hardscape details with Wallace & Smith General Contractors, DesignARC, and masonry contractor Cooper Chase.
We collaborated closely with DesignARC to develop the concept of a shared street featuring gradient patterns and a vibrant palette of permeable pavers. Beyond its visual appeal, the design required precise technical calculations to bring it to life.
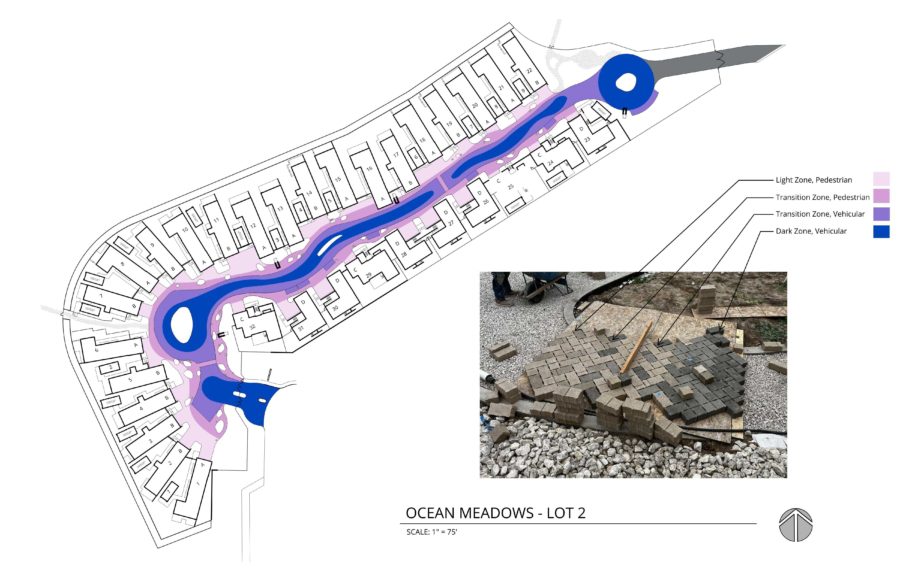
Paving gradient design diagram
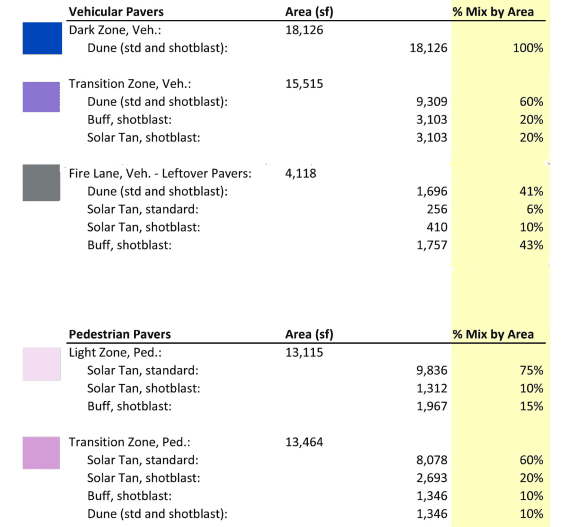
SB POLICE STATION GROUNDBREAKING
Last week our team celebrated the groundbreaking of the new Santa Barbara Police Station, which has been years in the making. We are so honored to be part of such an incredible team, working with the City of Santa Barbara, Cearnal Collective, Flowers & Associates and now ProWest Constructors to bring this vision to reality!
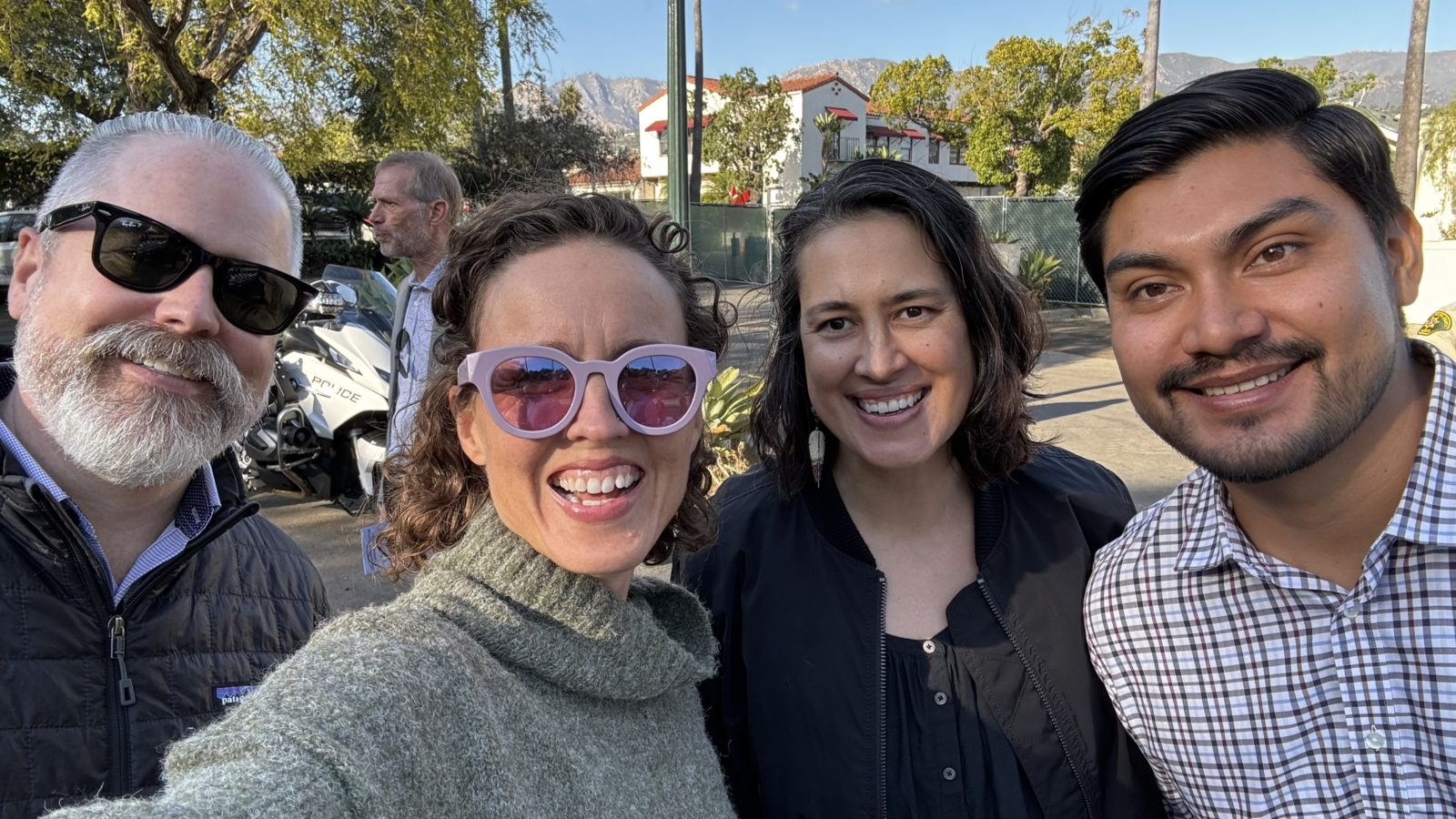
Eucalyptus Hill Outdoor Living
A second phase of construction is underway at this private residence nestled in the Eucalyptus Hill neighborhood of Montecito, CA.
The landscape program for this phase consists of a new swimming pool and spa, overlook deck, retaining walls, terraced gathering spaces, a water feature, and curving stone steps to address the challenging terrain and existing mature trees.
CJM::LA worked in tandem with Design Studio 34, JRS ID, and Hall Contracting to ensure the materials palette of a new Accessory Dwelling Unit harmonizes with the landscape and site design to complement the inherent natural beauty of the property.
This thoughtfully crafted landscape transformation will allow the owners to entertain family and friends in a variety of elegantly inviting outdoor spaces.
Under Construction | Downtown Infill Housing
We are excited to see two of our downtown infill residential projects under construction across the street from one another!
The first is our East De La Guerra Mixed Use project with KIBO Group and Cearnal Collective (check out these renderings). This project will bring 26 new rental units to the downtown core while restoring the historic home of the Ygnacio family; descendants of the notable Santa Barbarian and Chumash womxn Maria Ygnacia.
The second is our 800 Santa Barbara Street Mixed Use project with HBA Architects and JDC Construction and Development Group This three story development will bring 23 new housing units to the downtown core while preserving the original East-West brick paseo.
214-226 East De La Guerra
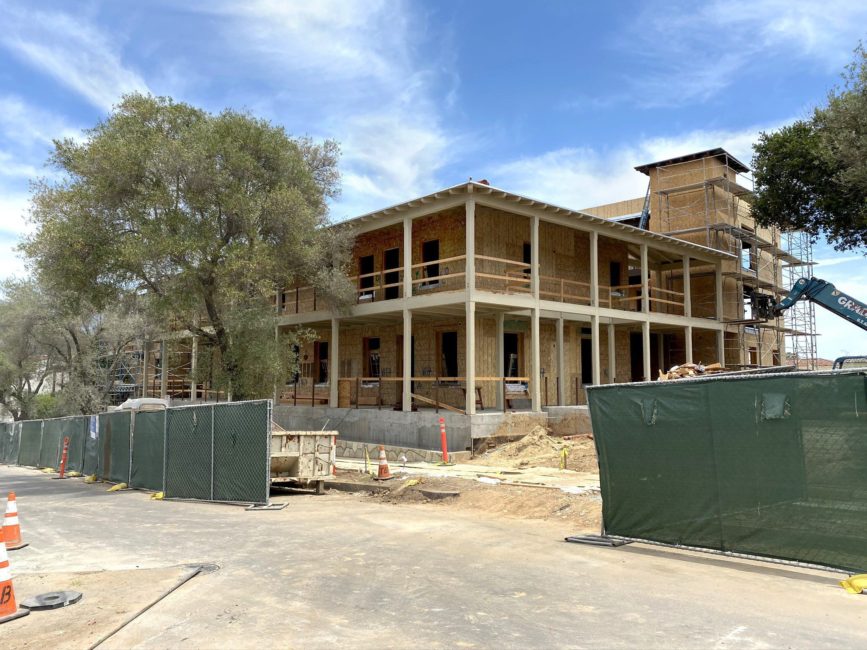
mixed use housing going up on De La Guerra
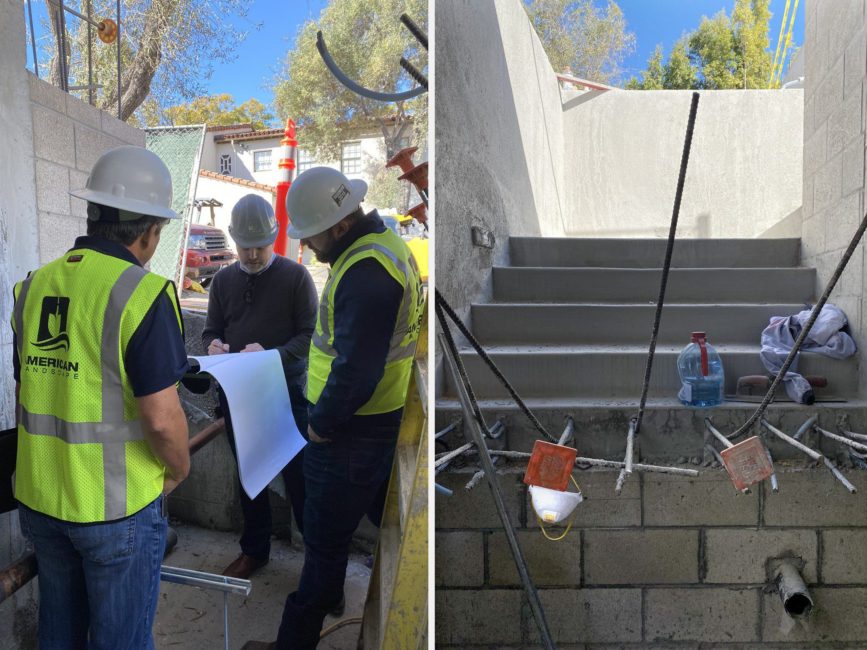
Cameron Hunt from CJM::LA verifies plans with American Landscape contractors
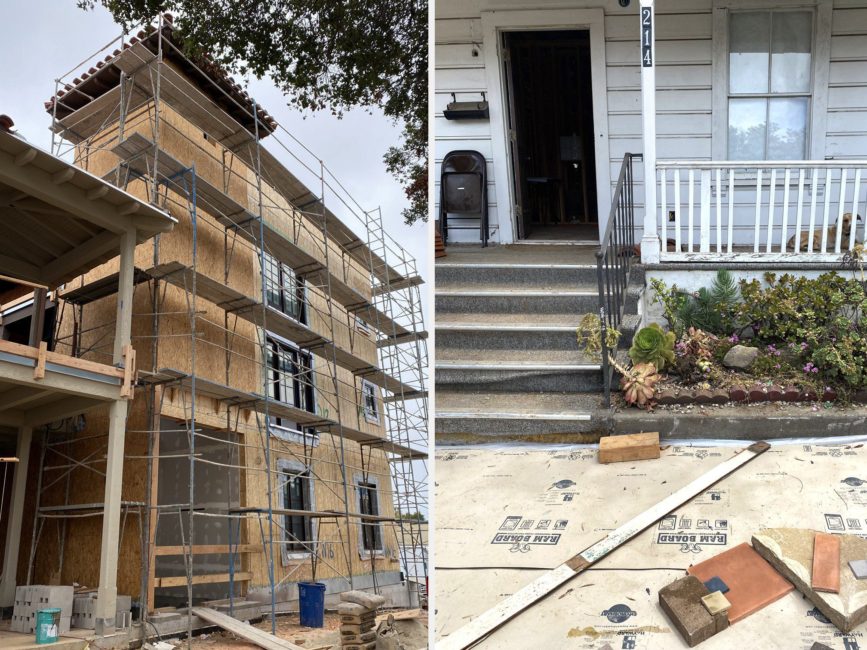
Left: Scaffolding at the new elevator tower | Right: Historic home of Maria Ygnacia to be restored
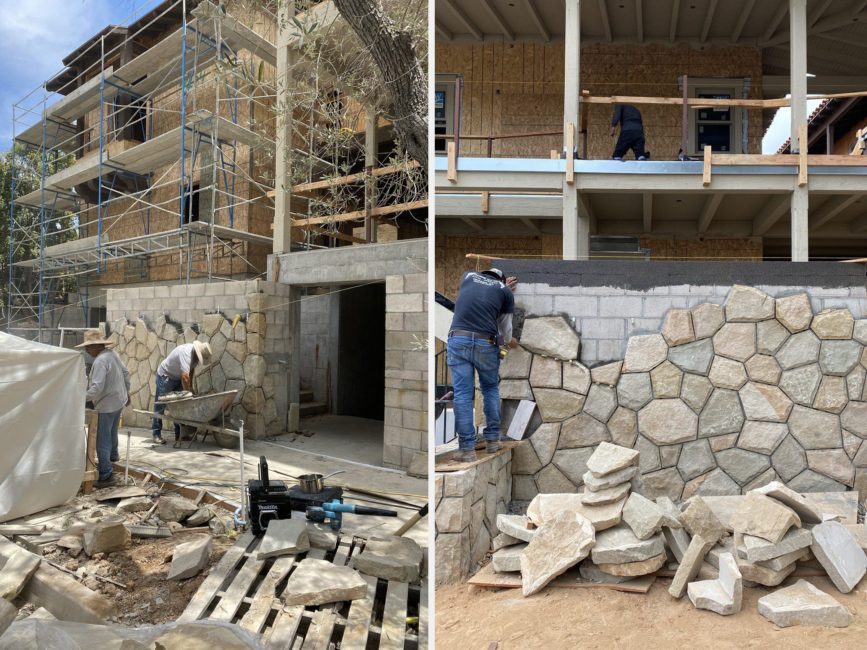
stone install.
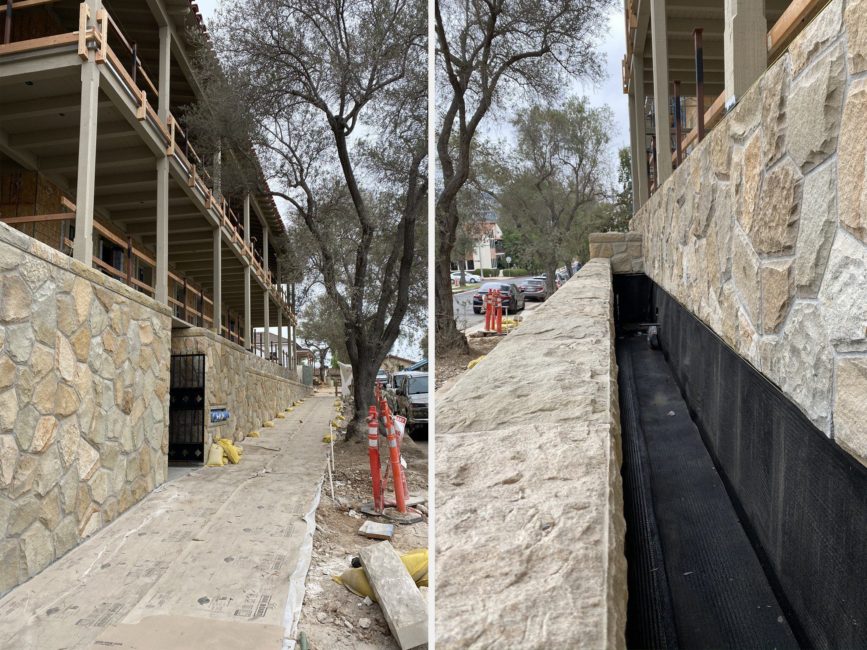
landscape fabric installed at built-in planters | plants coming soon!
800 Santa Barbara Street
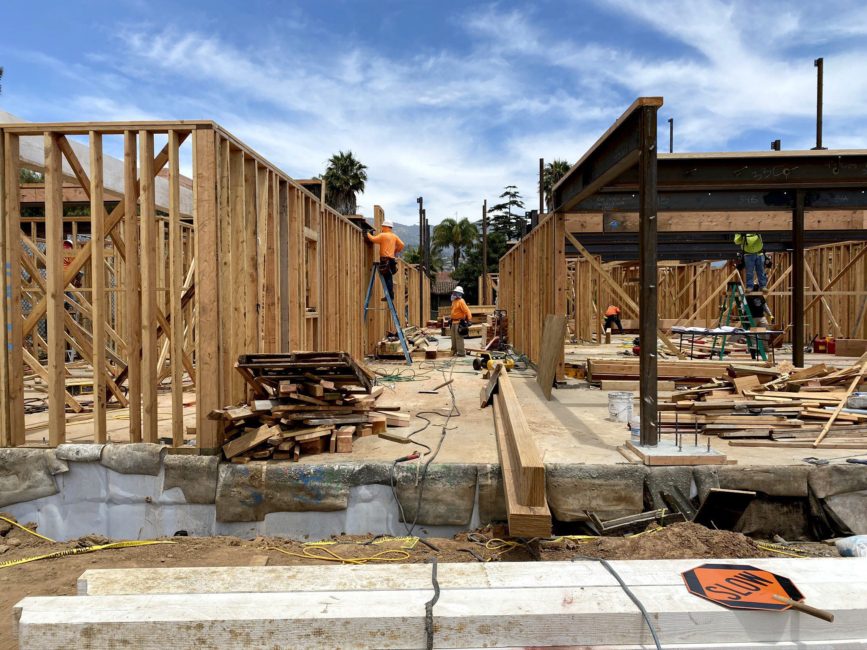
JDC Group begins construction at 800 Santa Barbara Street
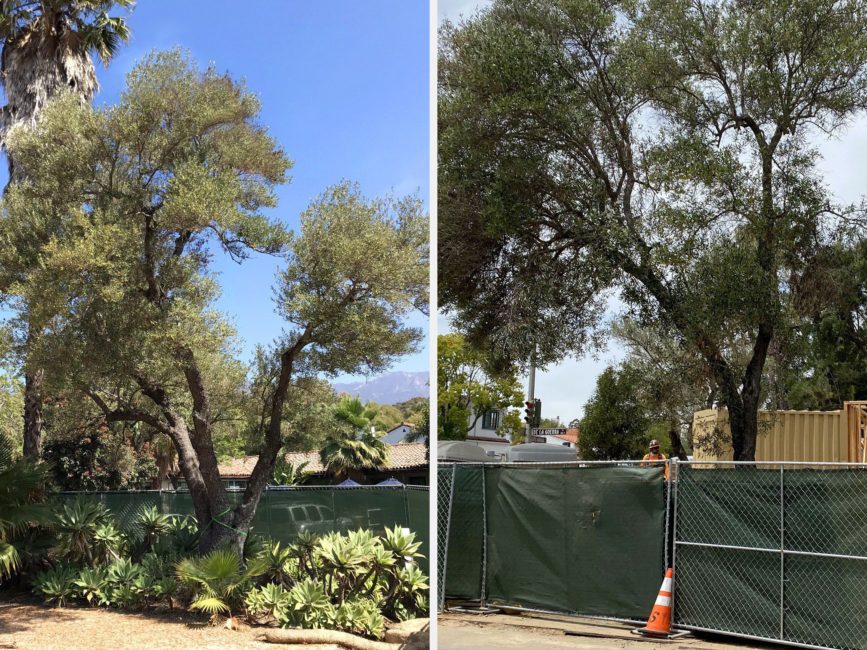
existing olive trees to be relocated on site
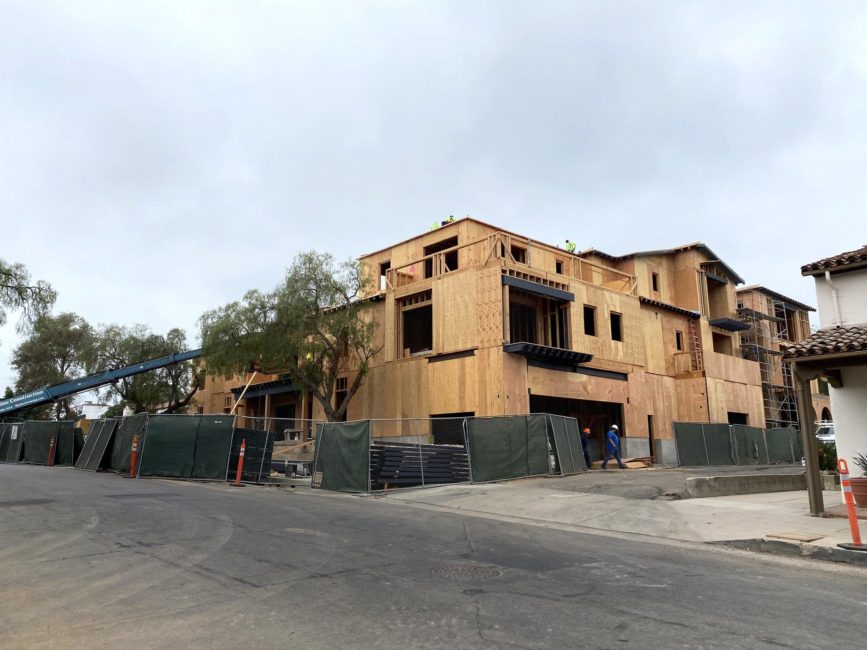
view of 800 Santa Barbara from De La Guerra Street
UNITY | PROGRESS
Located across from Alice Keck Park Memorial Garden for over 60 years, Unity of Santa Barbara is an integral part of the Santa Barbara community. We recently had the pleasure of working with Unity on the renovation of their downtown campus. CJM::LA worked closely with both the Unity leadership team and congregation to develop a new design for their “front yard” space. What was once a traditional lawn with limited event capacity is now a beautiful courtyard suitable not only for outdoor services, but also weddings and other community events. Thank you to Allscape Design + Installation for an incredible job with the landscape installation, Stone Concepts for hardscape installation and VE Builders for carpentry work.
BEFORE | AFTER :
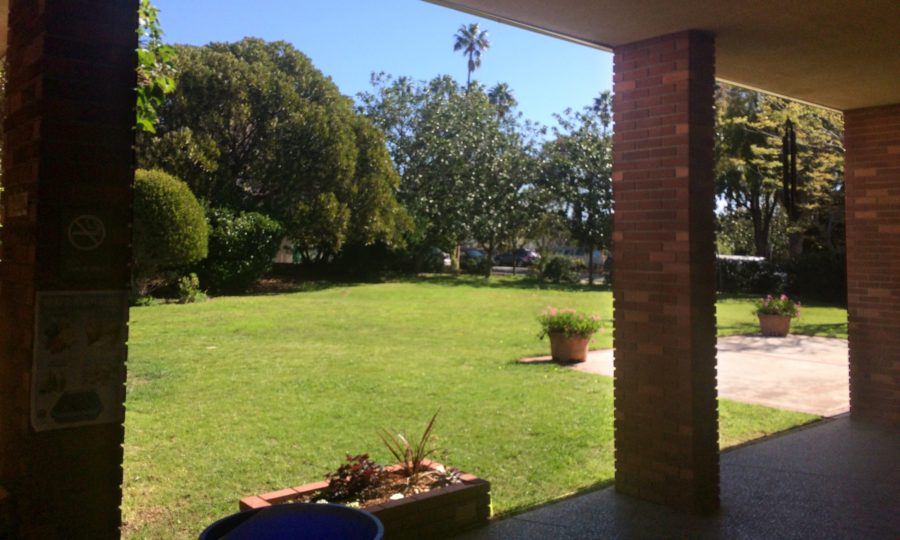
Unity courtyard before

Unity courtyard after | new permeable pavers, olive trees and custom wood benches
PROCESS PHOTOS:
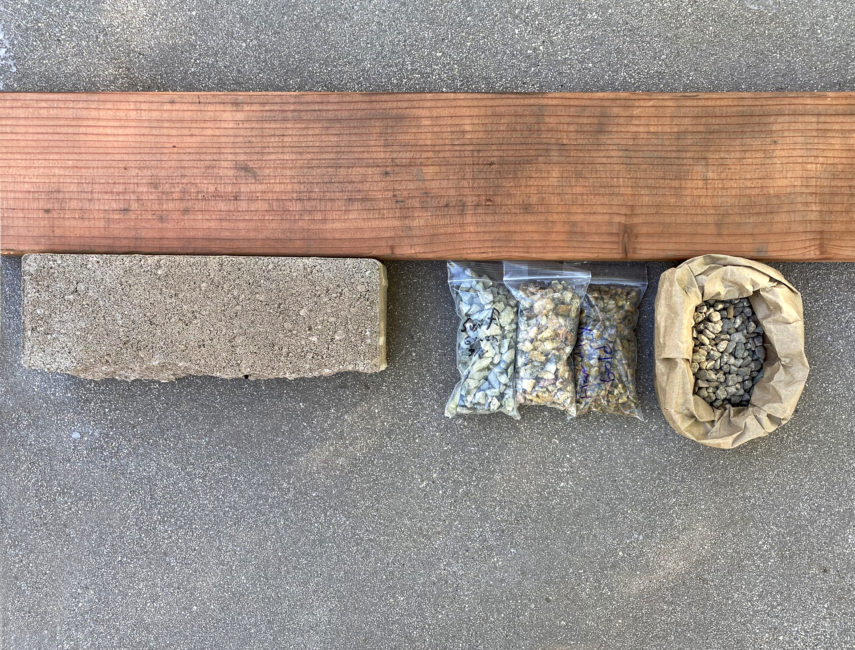
CJM::LA verifies hardscape, gravel and wood samples on site
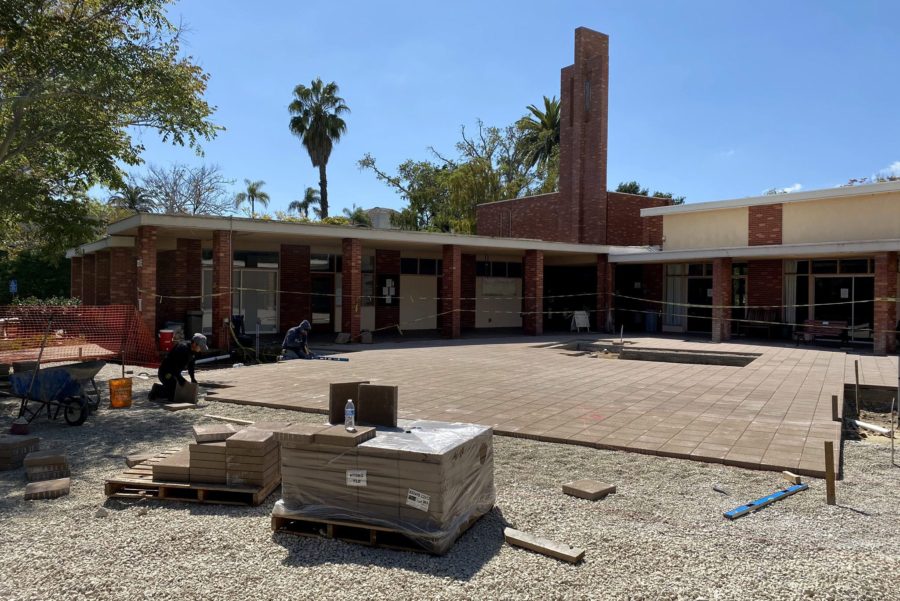
Stone Concepts lays Hydro-Flo permeable pavers by Pacific Interlock Pavers
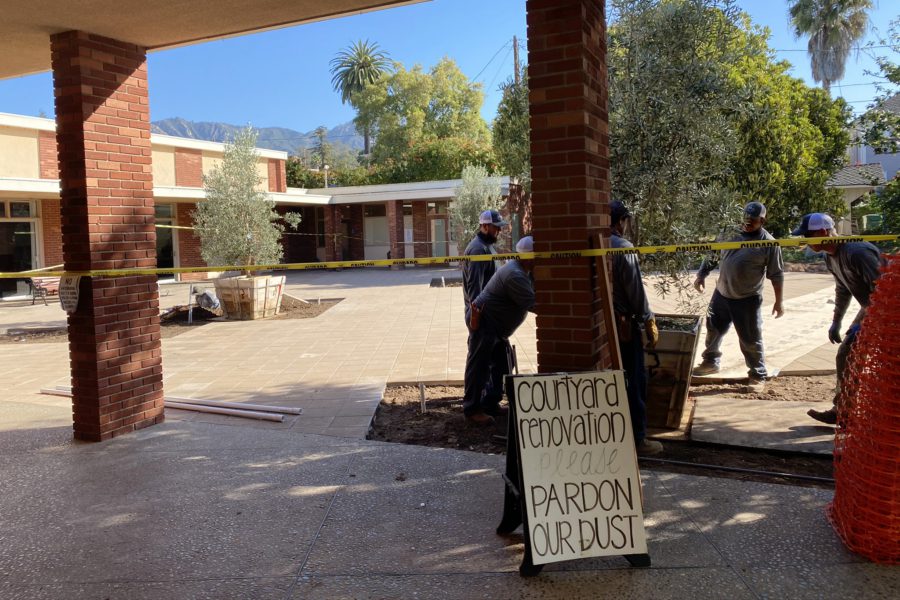
Allscape installs olive trees in the courtyard
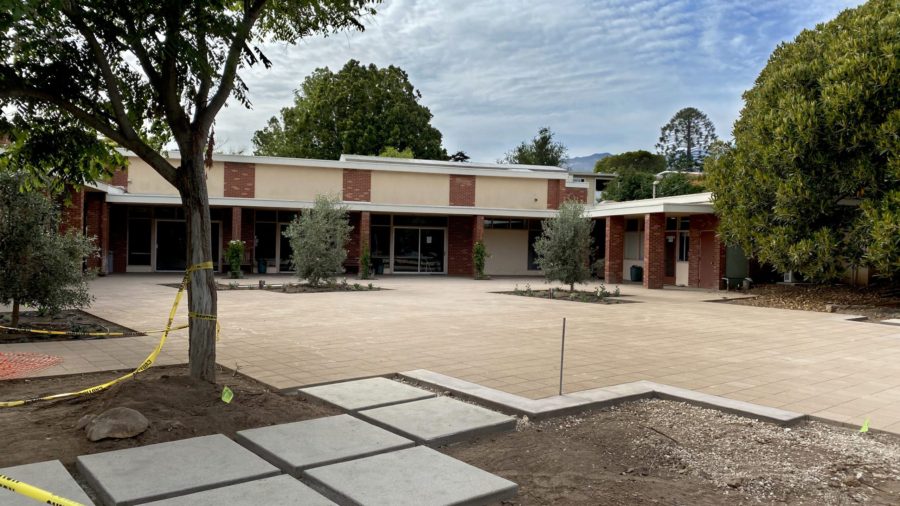
hardscape and olive trees installed in the courtyard
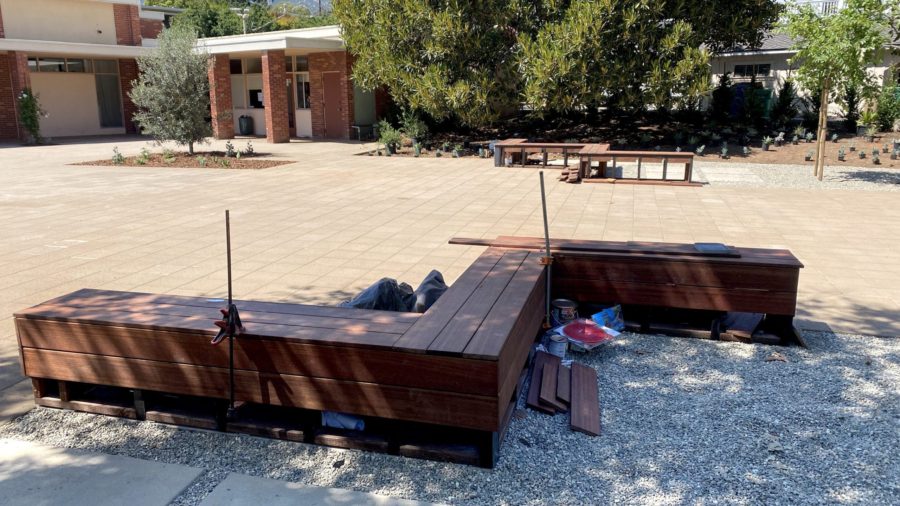
VE Builders installs custom mangaris benches in the courtyard
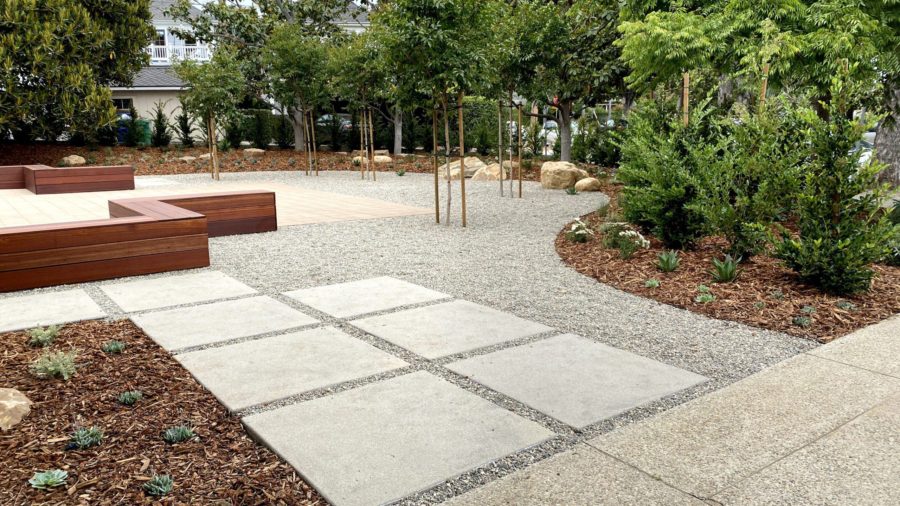
completed courtyard
Islay Pool Progress
Construction of this downtown Santa Barbara home, winner of a 2019 Santa Barbara Beautiful award, was completed last year. This spring, pool contractor California Pools began installation of the integrated pool & spa. See more about the home and construction process in the owner’s blog.
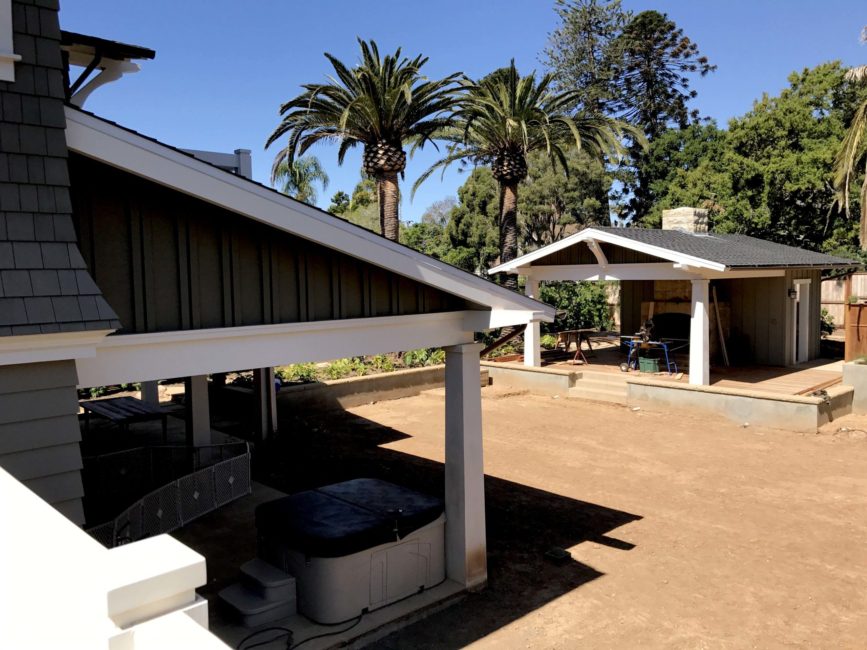
finish grading before pool construction
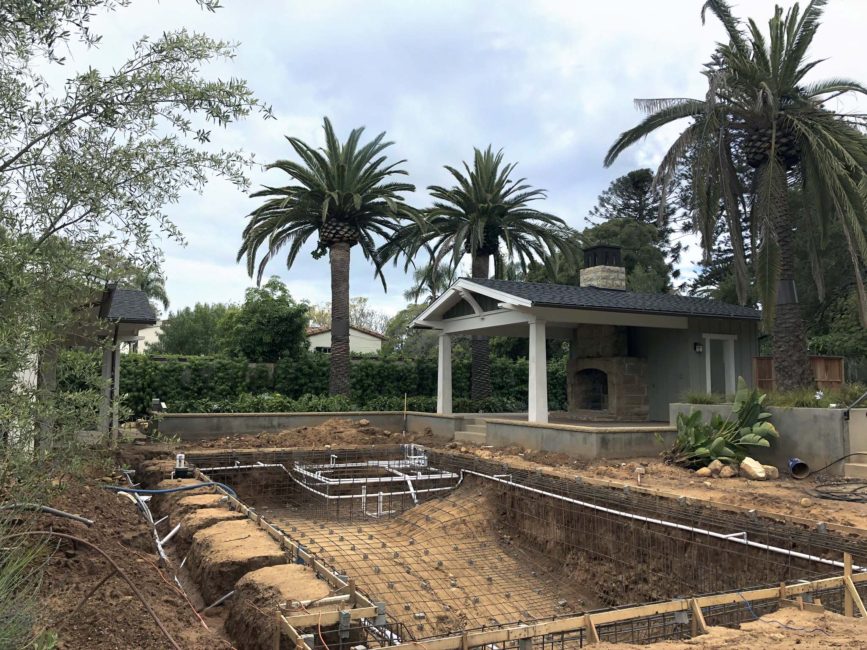
pool framing and plumbing
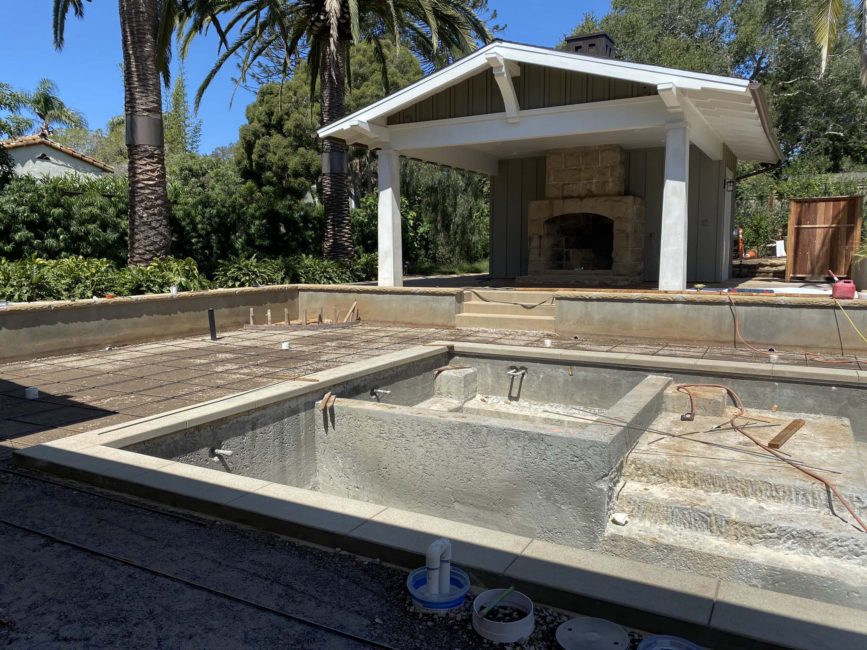
the outdoor fireplace, a remnant of a prior home on the property, is resurrected in a new pool-side terrace
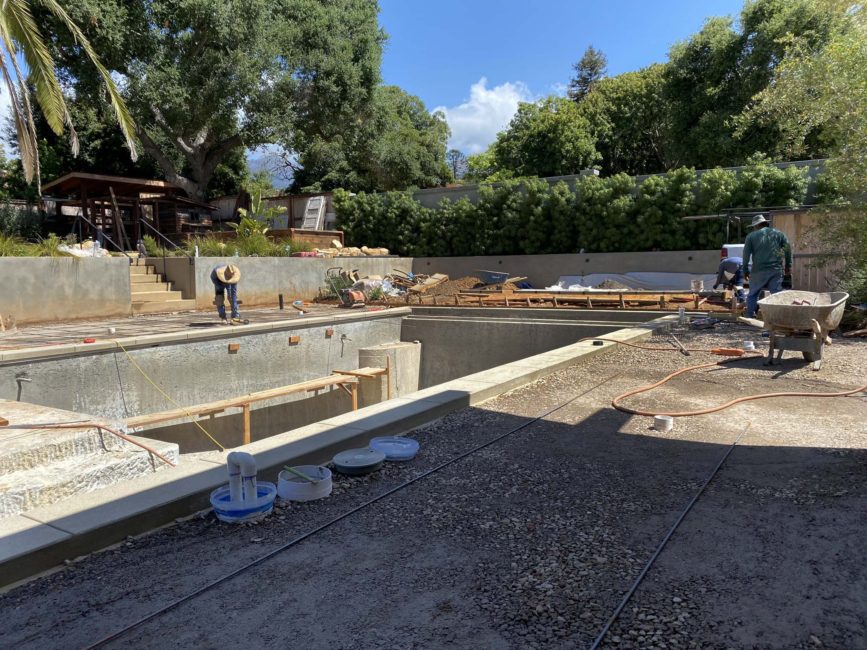
California Pools place rebar for the pool deck
Mar Monte Hotel | Waterfront Construction Almost Complete!
Renovations are underway at what will soon be known as the Hyatt Mar Monte. As this project nears the end of the construction phase, the CJM::LA continues to oversee the revitalization of this historic hotel with Young Construction and Steve Hanson Landscaping. This project combines layered textural plantings with historic Spanish Colonial detailing, ensuring a natural cohesion with the Santa Barbara waterfront.
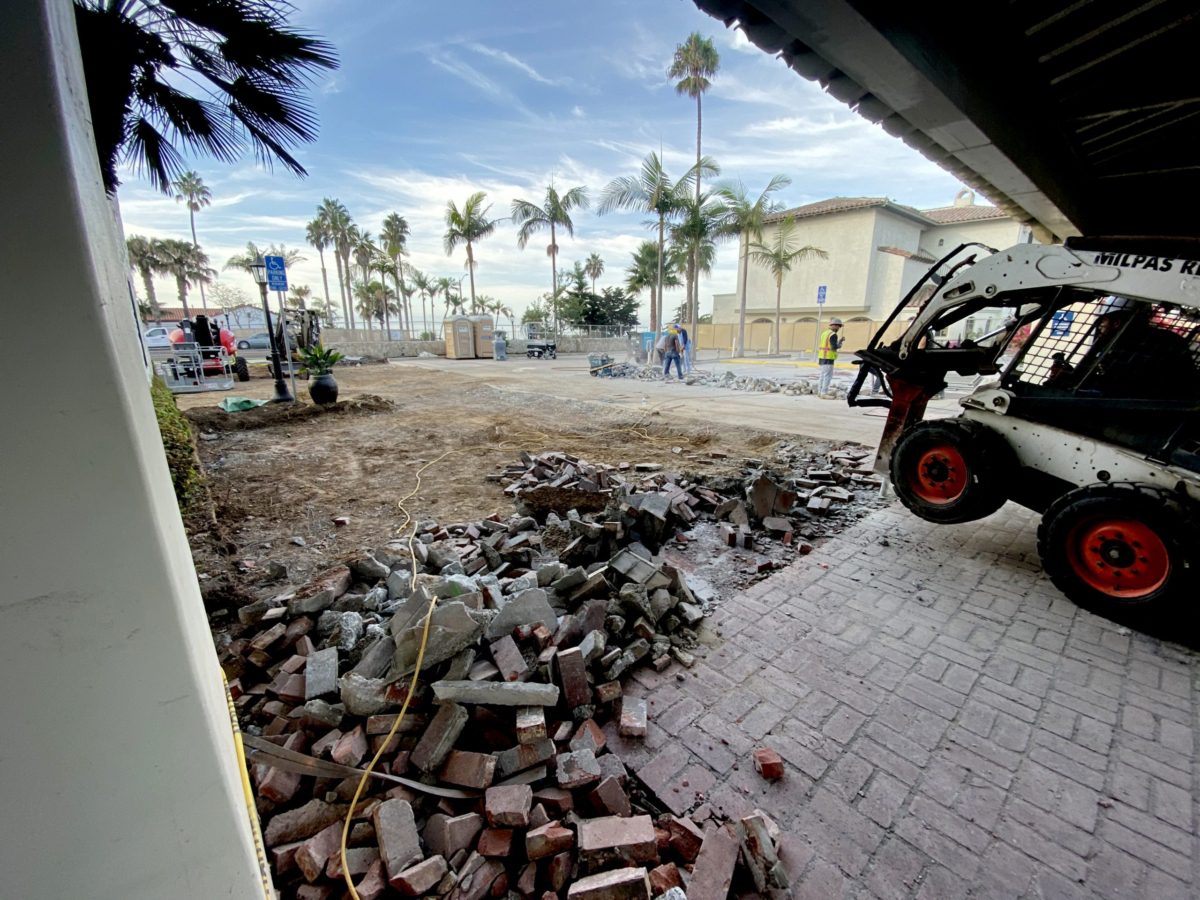
demolition of the existing parking lot and impermeable brick paving
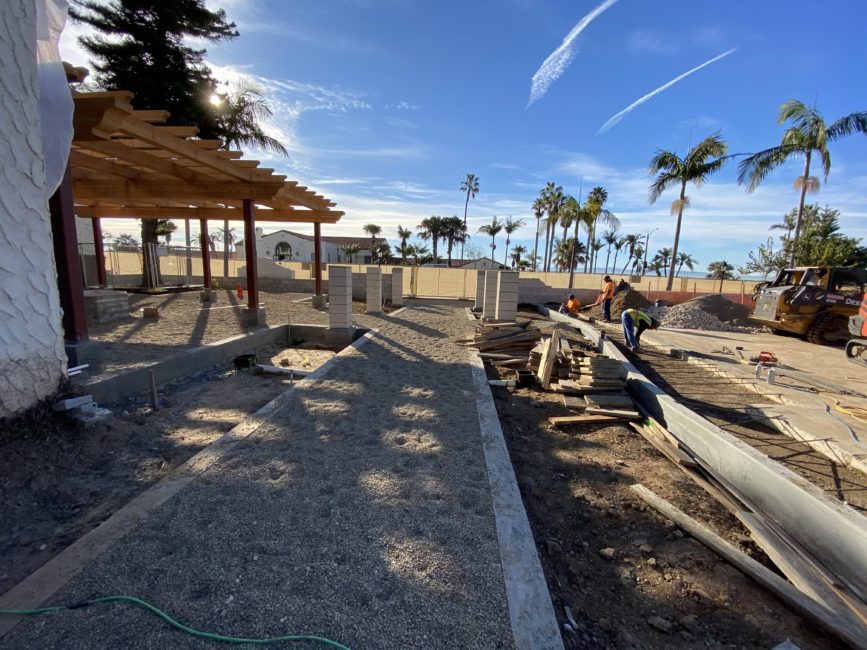
converting the existing parking lot into a pedestrian promenade and lobby placita
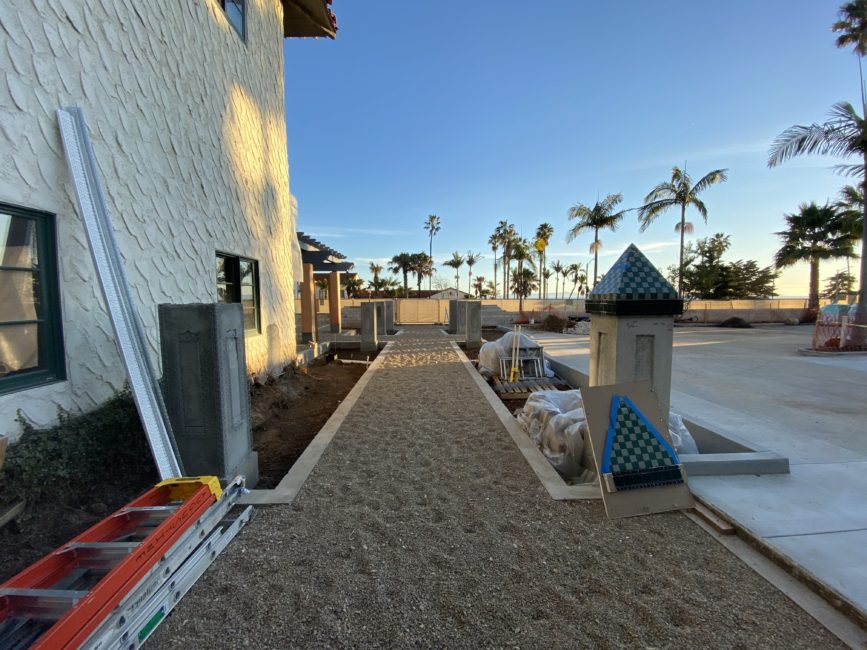
decorative columns taking shape!
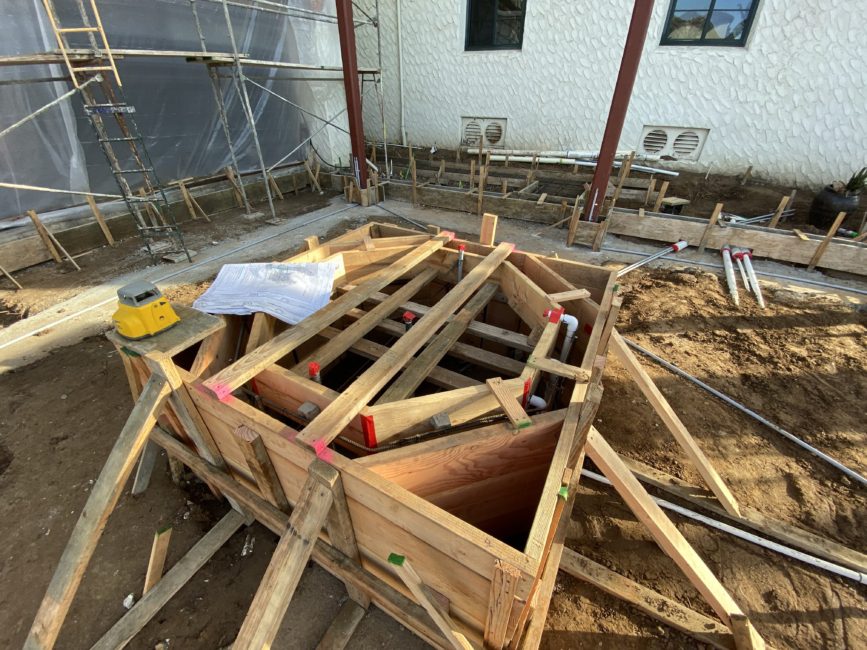
framing the fountain
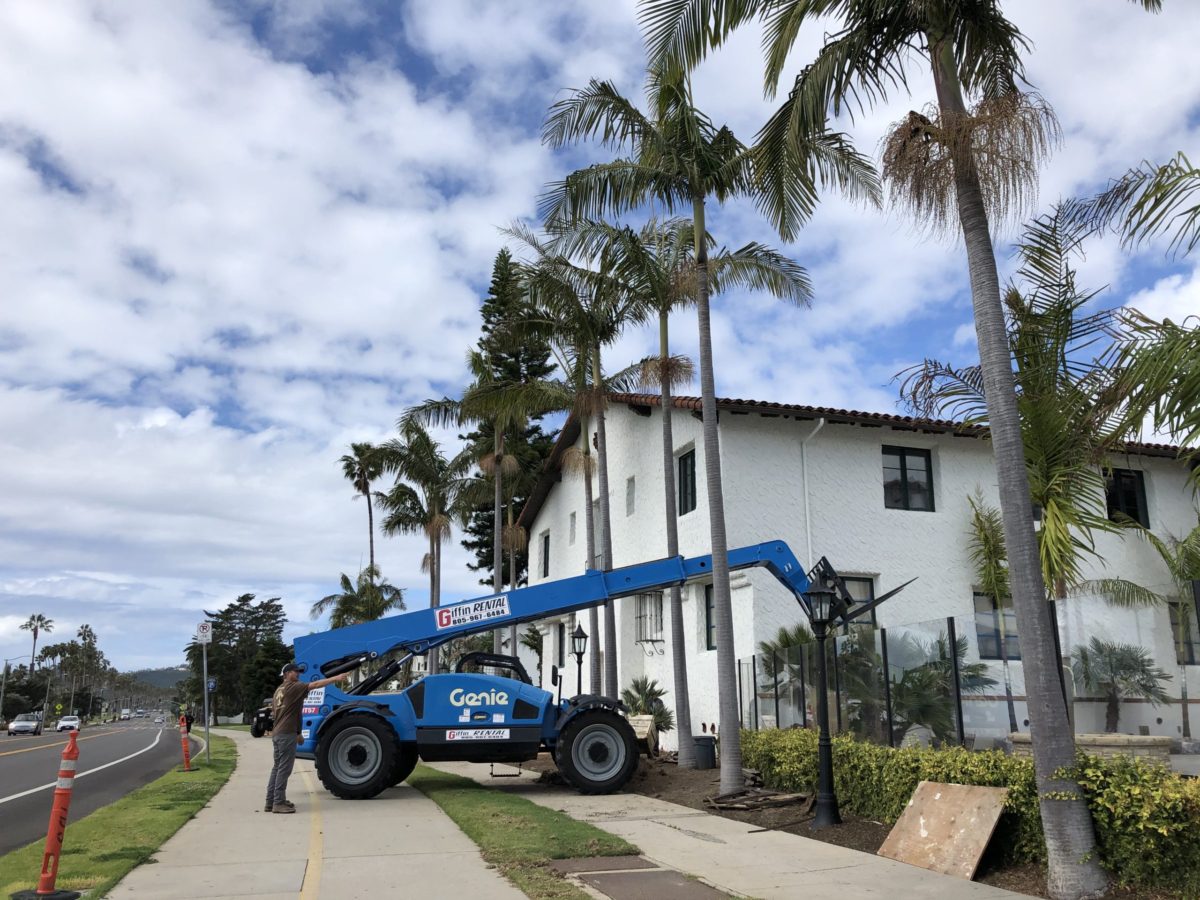
setting the mediterranean fan palm in place at the pool deck
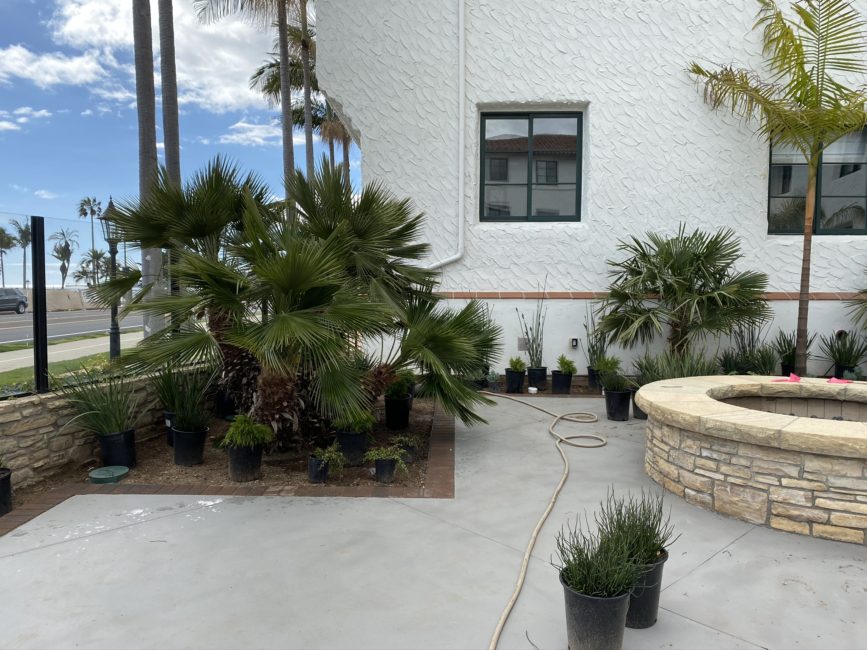
converting the existing pool deck into a lush paradise
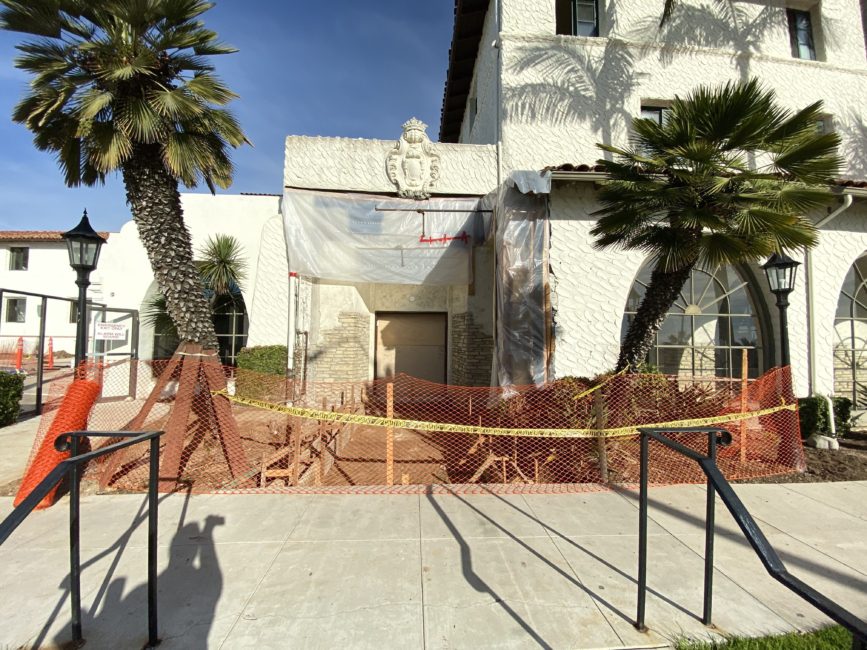
careful restoration of the original hotel entry
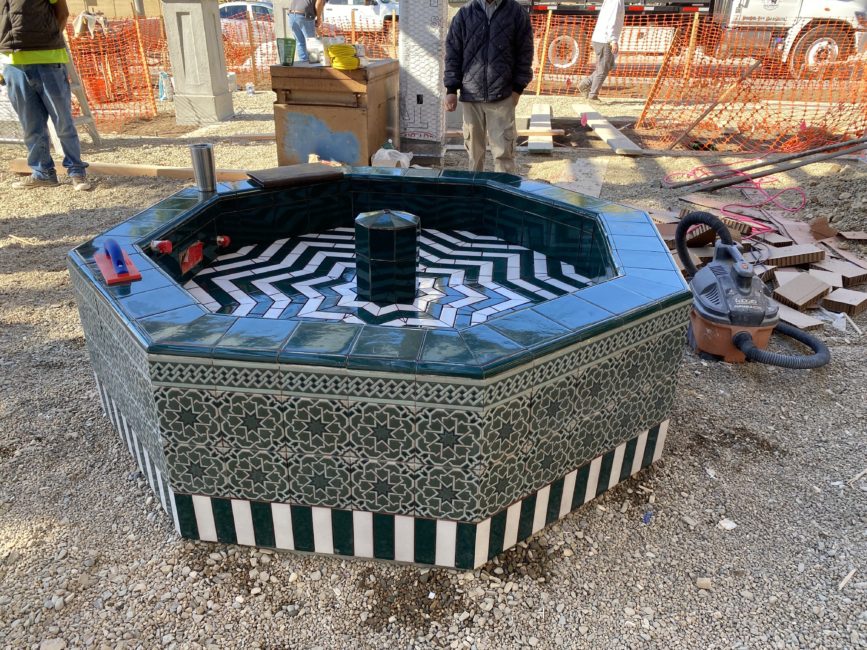
putting the finishing touches on our lobby placita fountain. tile provided by NS Ceramic.
