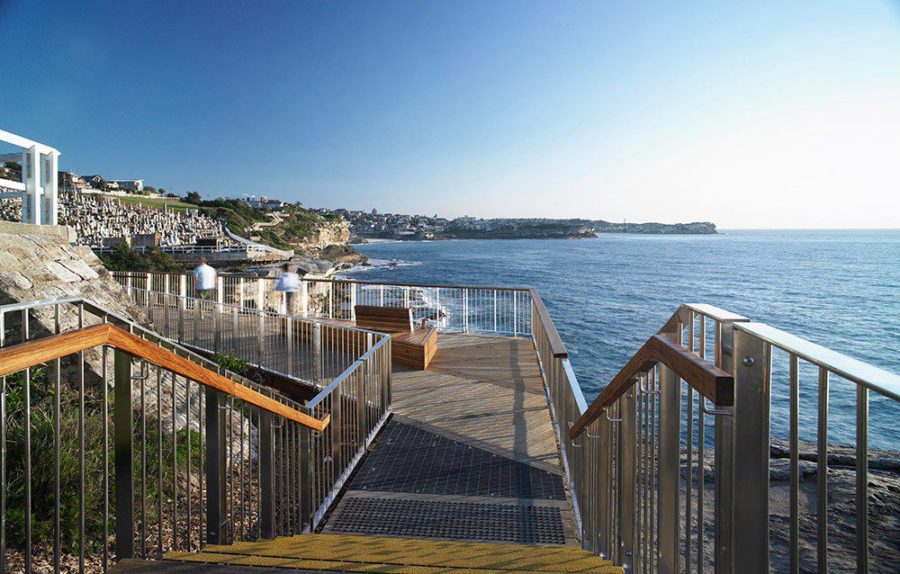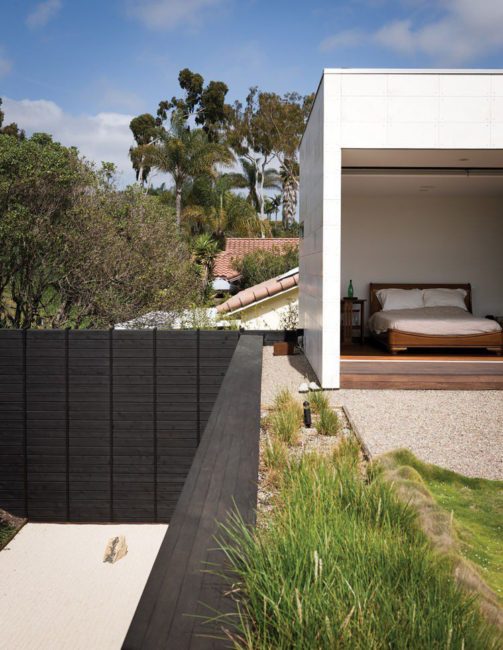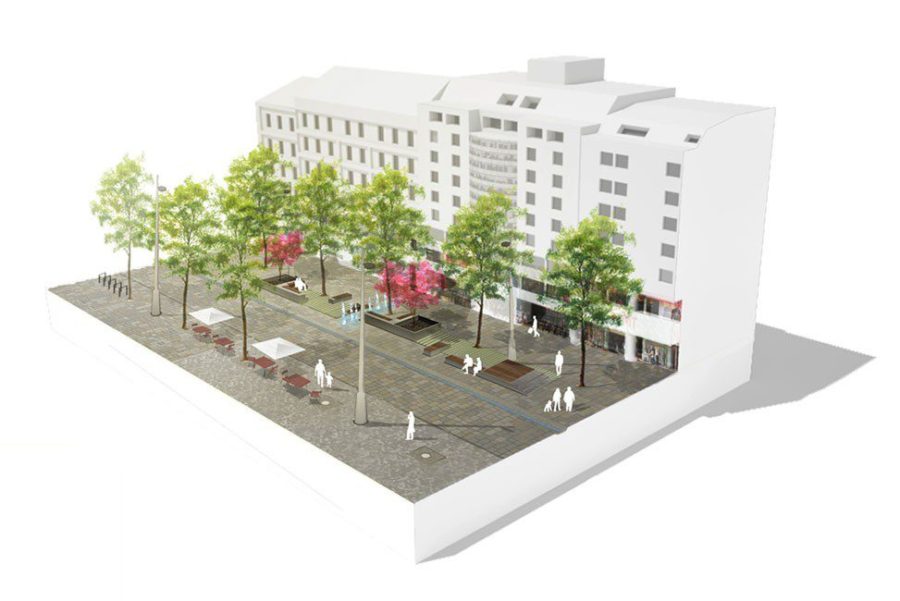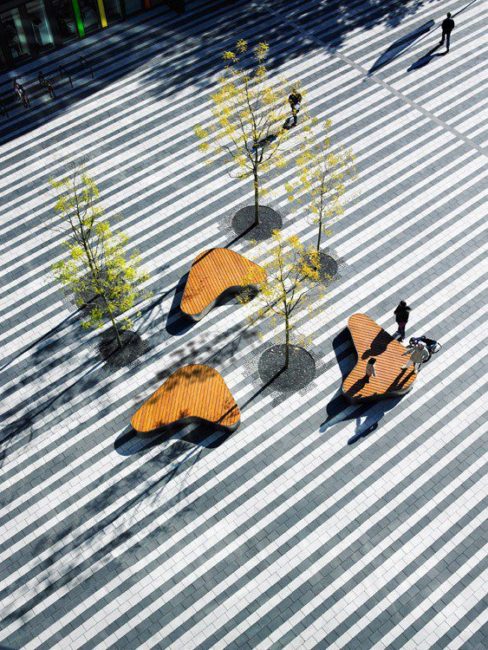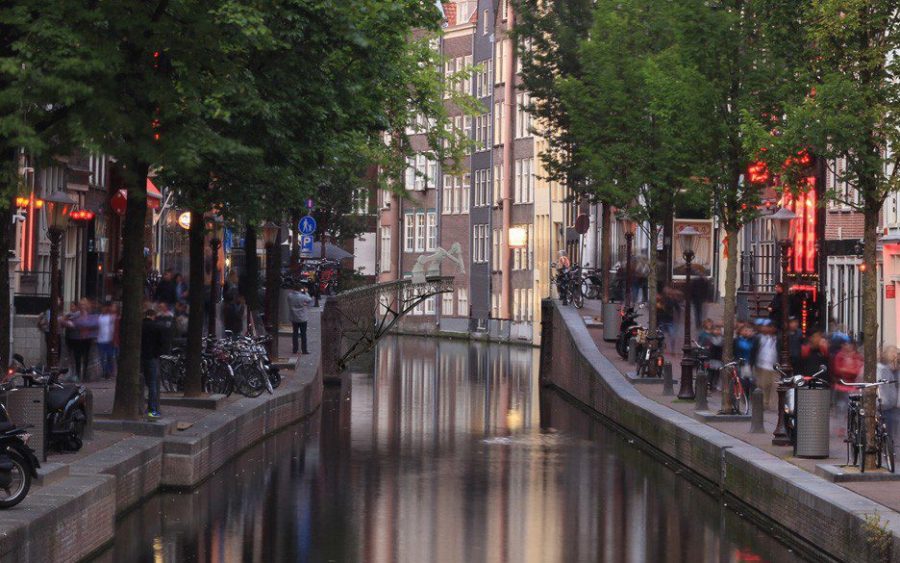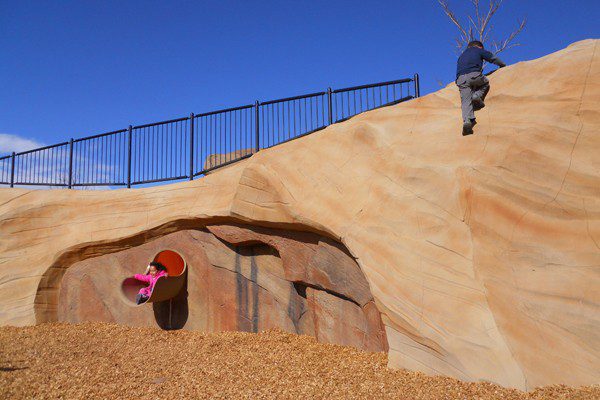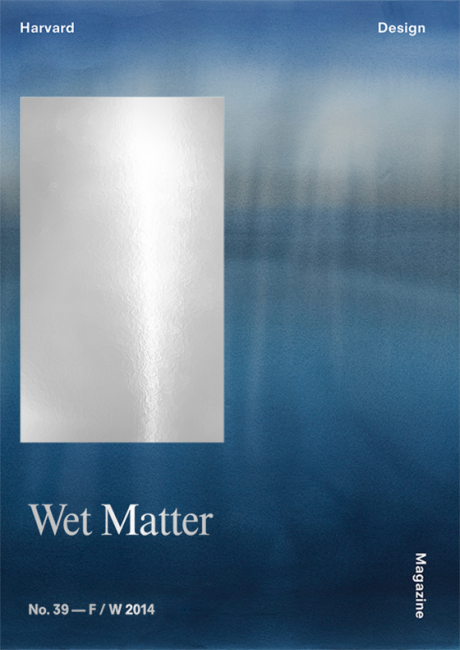CHANGE THE CONVERSATION.
At CJM::LA, we believe strongly in the ability of design to change the conversation. Design by its very nature is a changing, evolving entity. It requires new insight and fresh ideas to continue to move forward. We work to design both private and public spaces in a way that pushes the boundary of the expected, that pushes us to engage with each other and society in a new, meaningful way. Our projects seek to incite a dialogue between people and their surroundings, each other, and the community. Whether it is something as small as a paving detail or as large as a community plaza; we pride ourselves in the opportunity to provide innovative spaces for living, creating and interacting.
SUSTAINABILITY. SMART DESIGN.
As Landscape Architects, it is our responsibility to design with a consciousness towards the environmental, economic and social sustainability of our communities. At CJM::LA, the concepts behind sustainability are what drive our design decisions. We believe that sustainable design is smart design. We engage in a collaborative approach with our clients and project teams in order to select sustainable practices that are appropriate to each project, both economically and environmentally. The end result are responsibly-designed, efficient, marketable properties. Properties with permanence and style.
A COMMENT ON STYLE.
As trends emerge and fall away, styles and aesthetics evolve. In Santa Barbara, there is a strong traditional style inherent in our surroundings which has defined the built environment within our community. At CJM::LA, we work within the themes of contemporary culture while also maintaining a firm grasp on the timelessness of traditional design sensibilities. We respond closely to site context to create a meaningful style and a design language that helps to define each space; that is specific to each property. We have successfully executed projects within the traditional, eclectic, contemporary and modern styles and look forward to further developing our portfolio.
