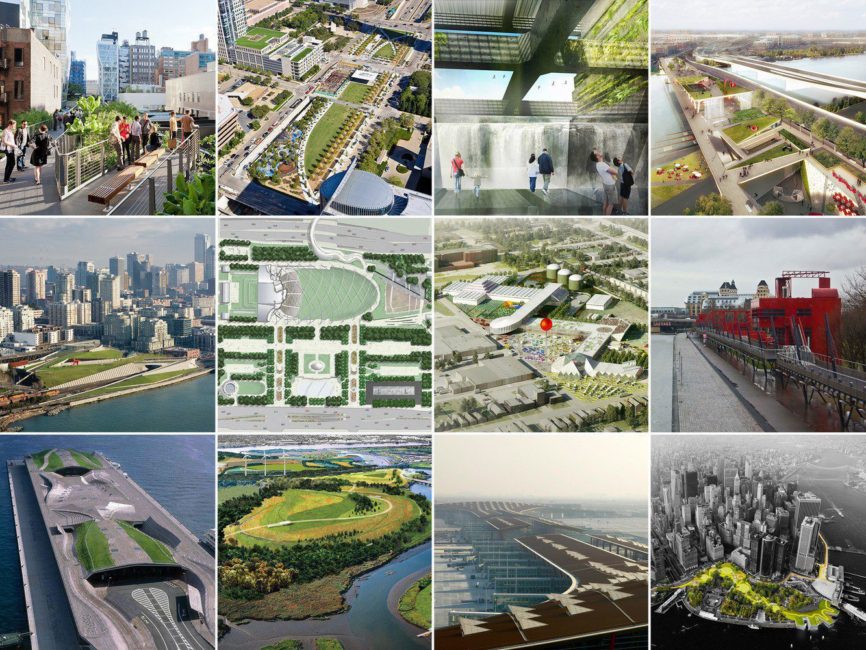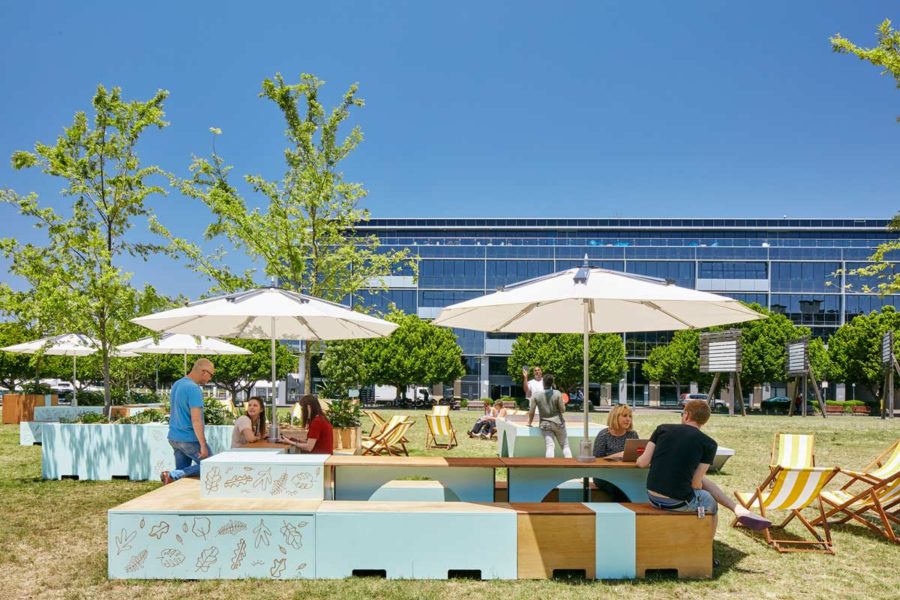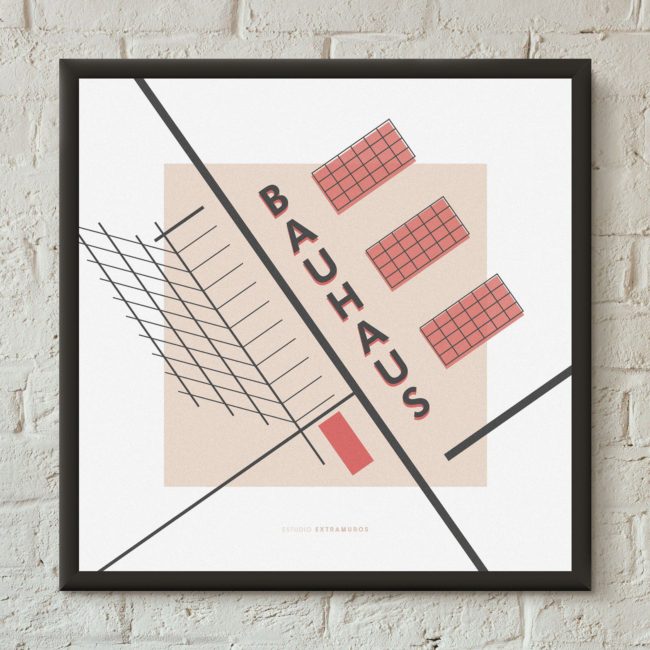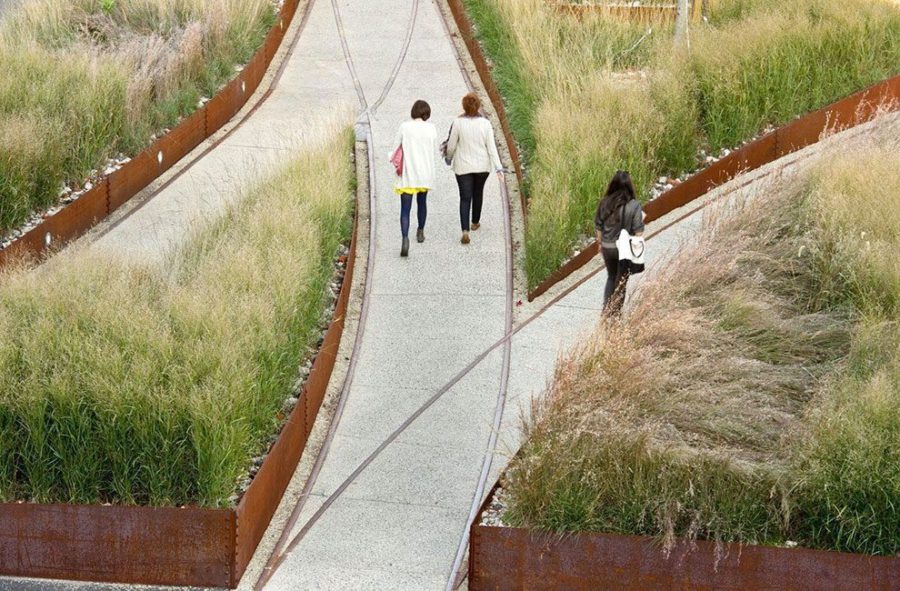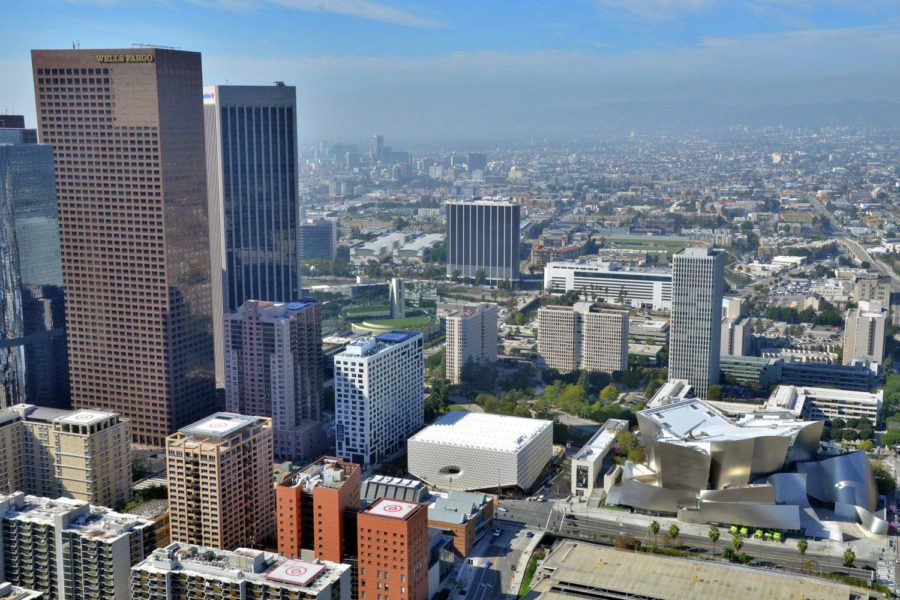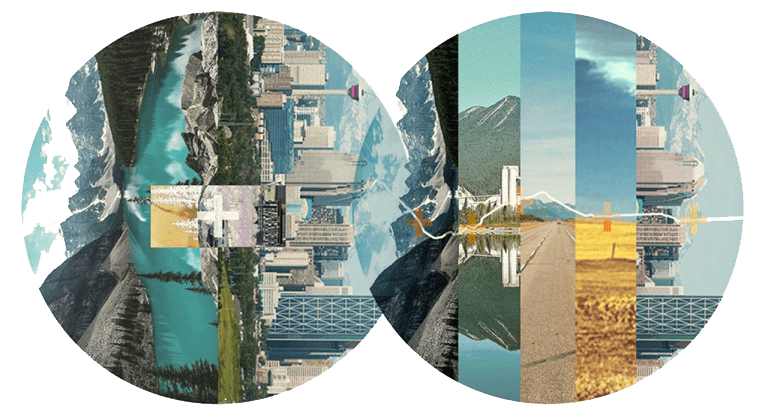Read Full Article:
Coffice / GASPARBONTA
May 10, 2016
Arch Daily
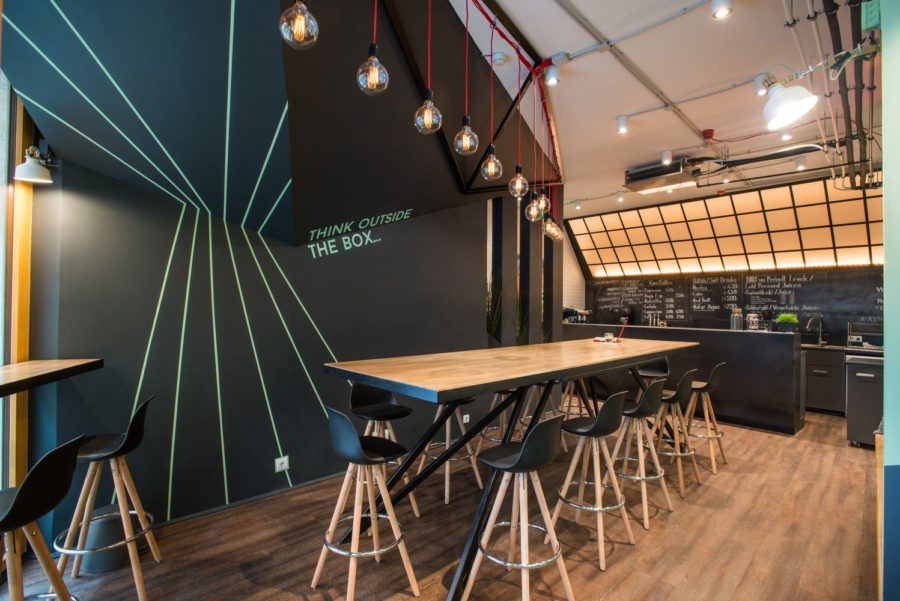
Image courtesy of Bálint Jaksa
Located in the heart of Budapest, Hungary, Coffice is a collaborative initiative that brings together three distinct uses in an airy modern space. Part coffee shop, office, and bar, the open concept allows for a seamless transition between uses as the day progresses. By providing a series of open as well as closed areas, Coffice is able to fit the need of every type of person coming to it.
Click here to read more about this project.
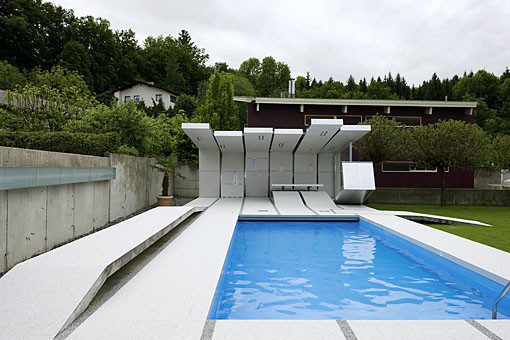
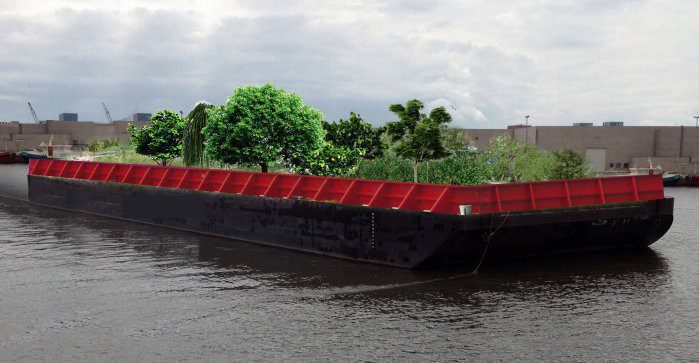
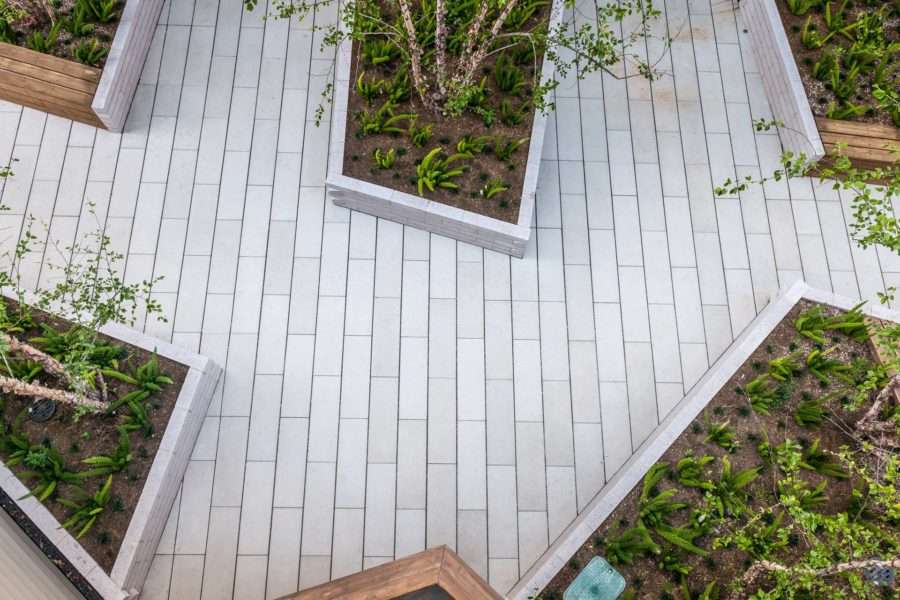
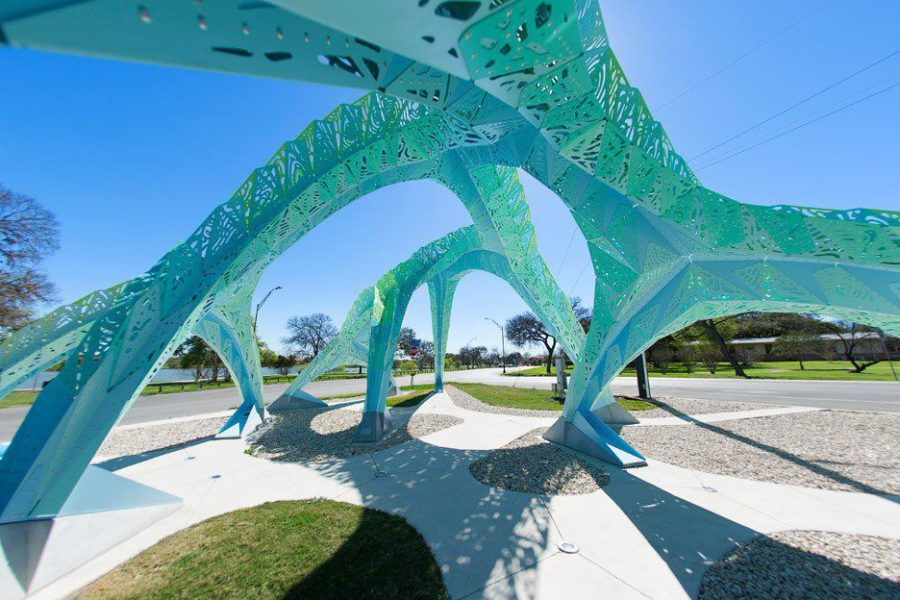
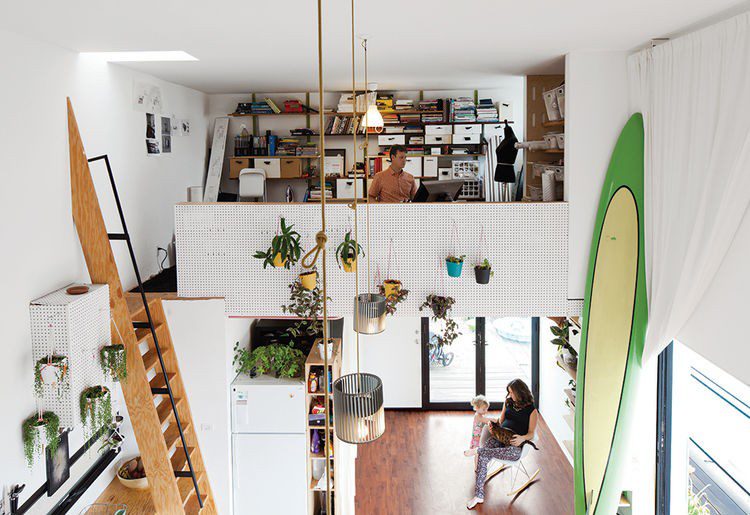
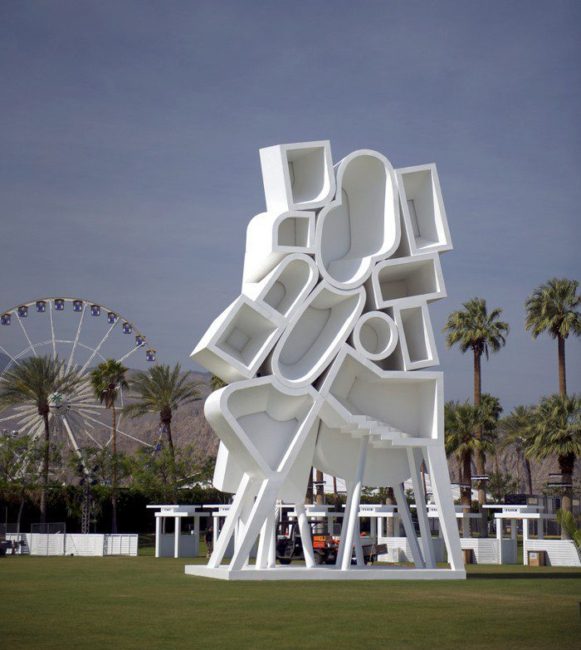
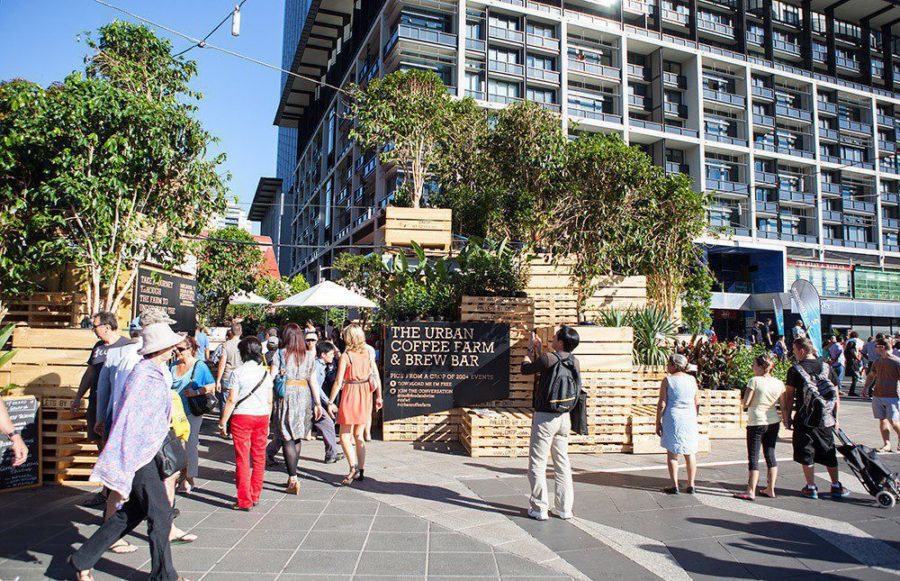 Image courtesy of Bonnie Savage
Image courtesy of Bonnie Savage