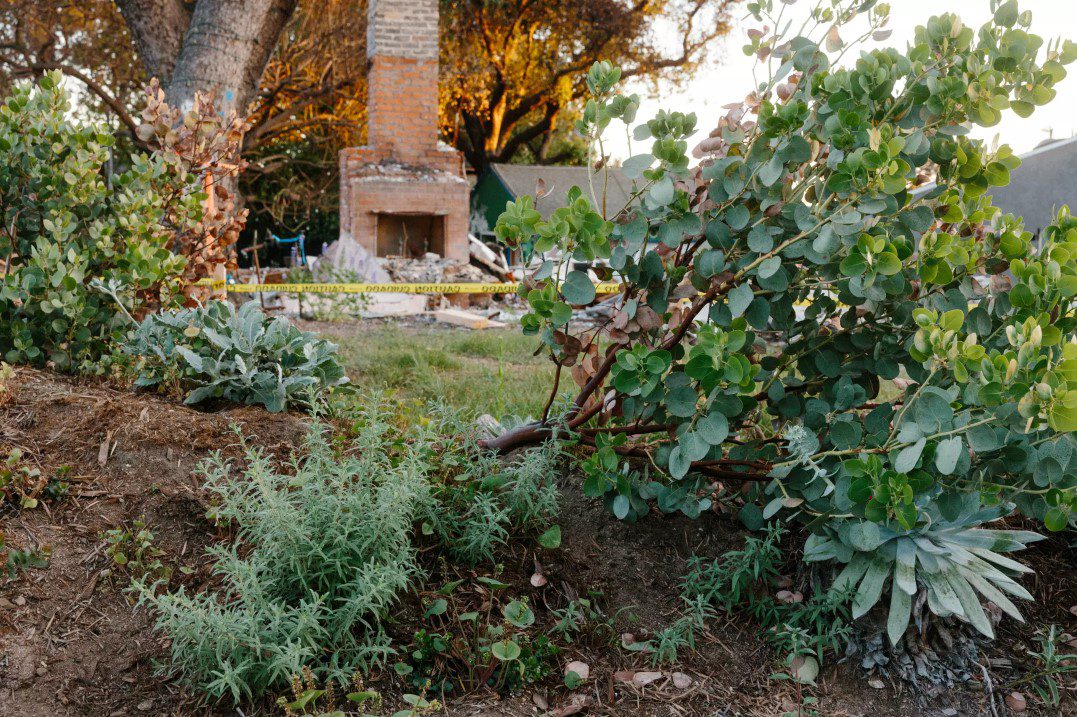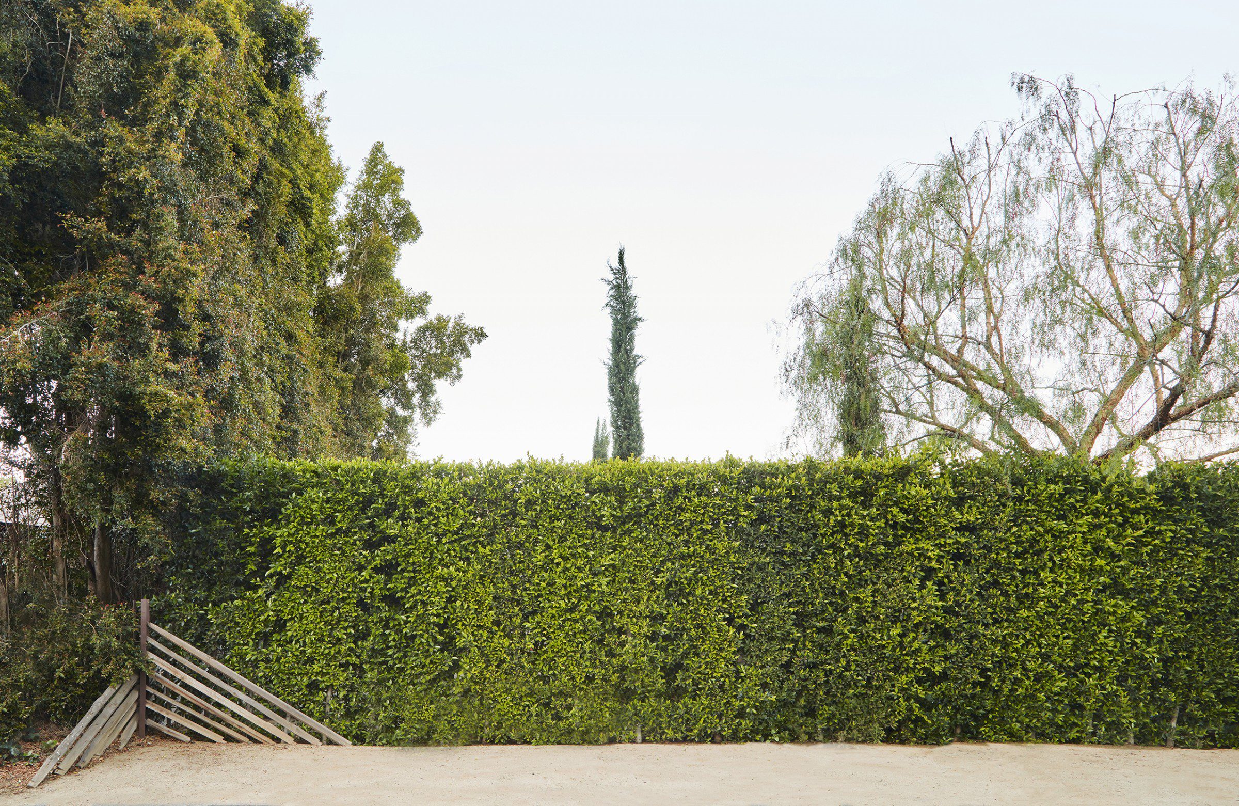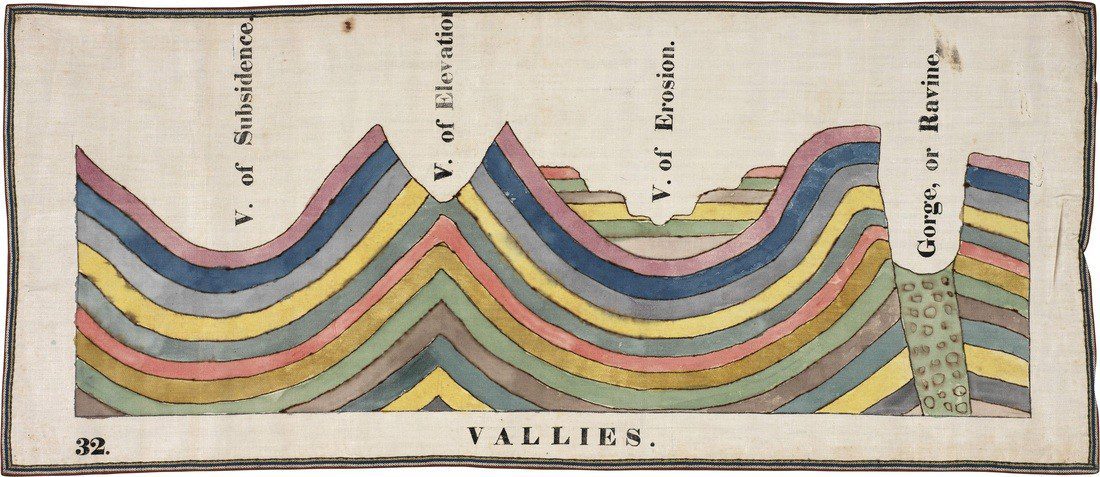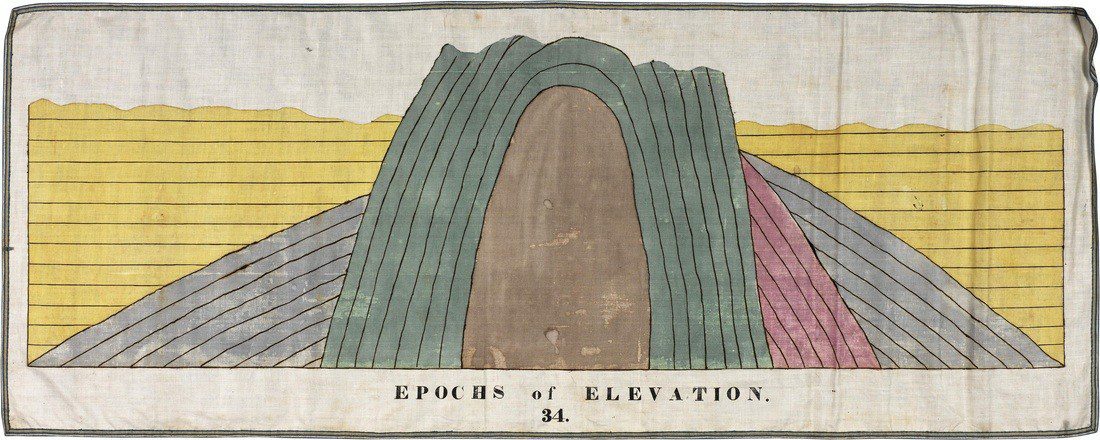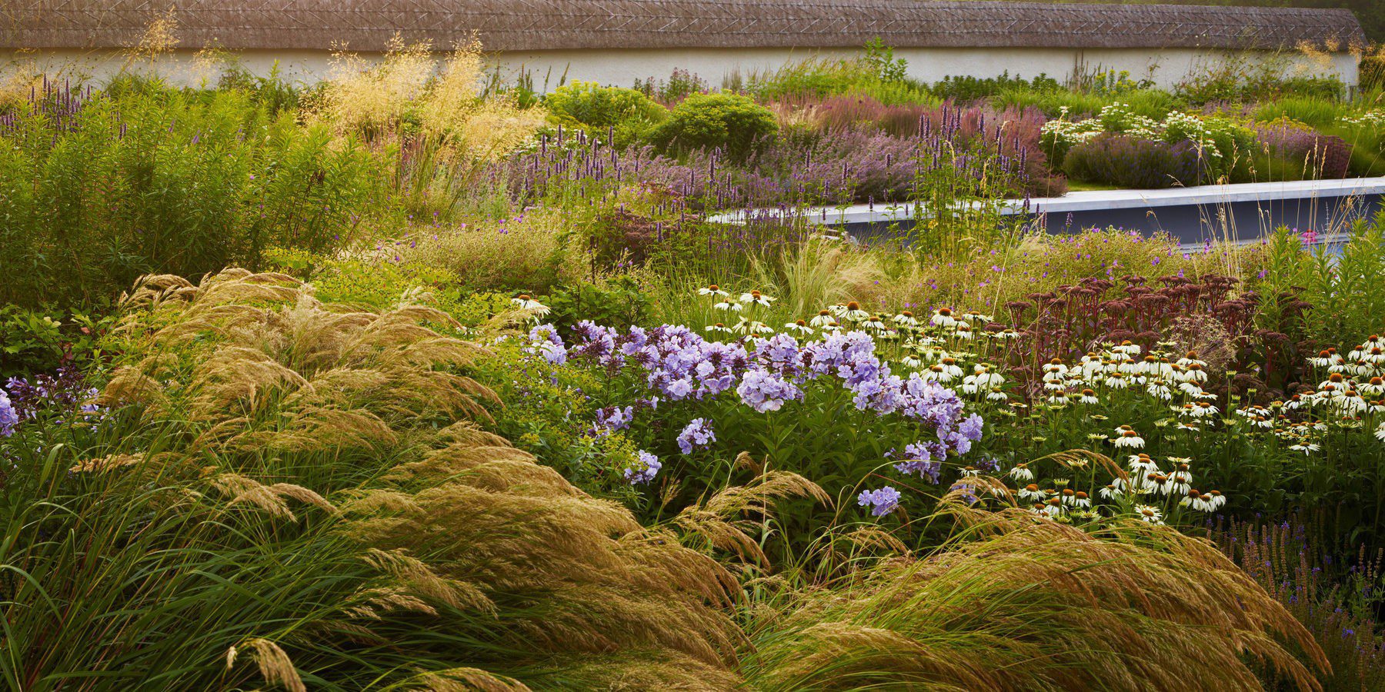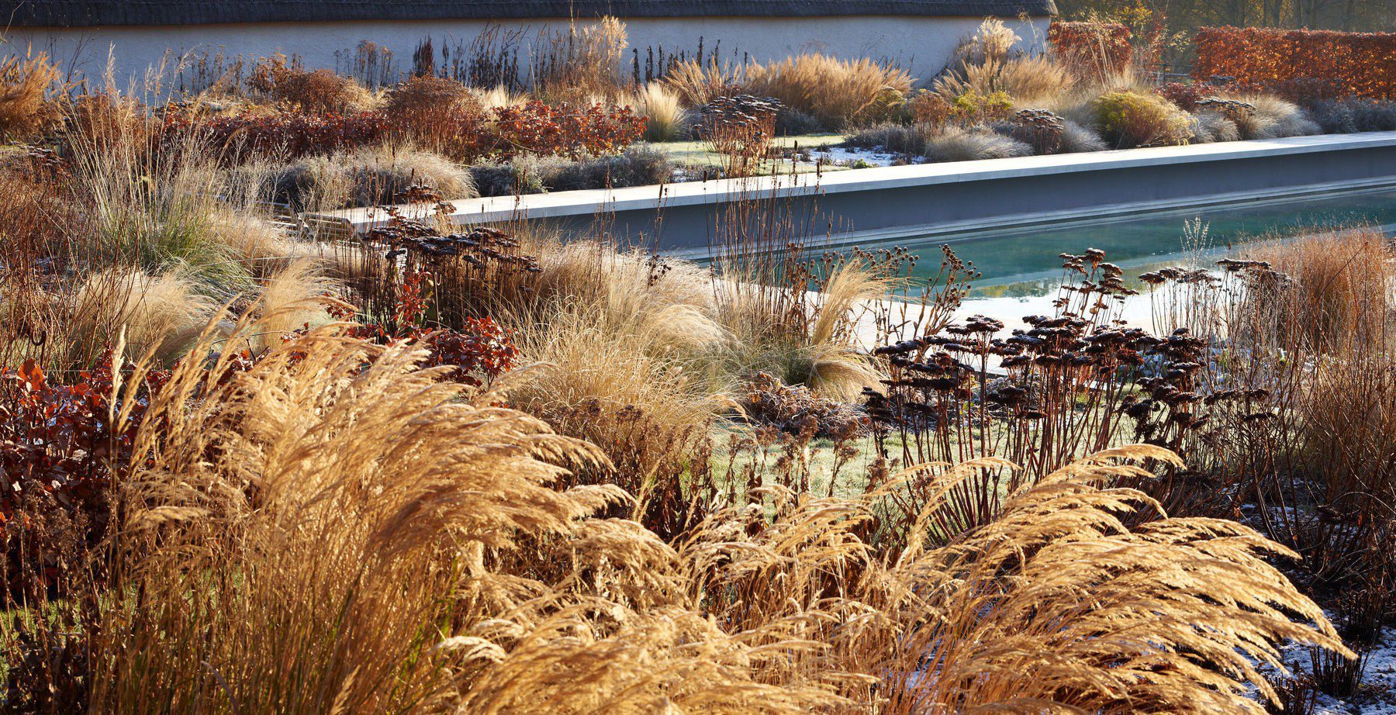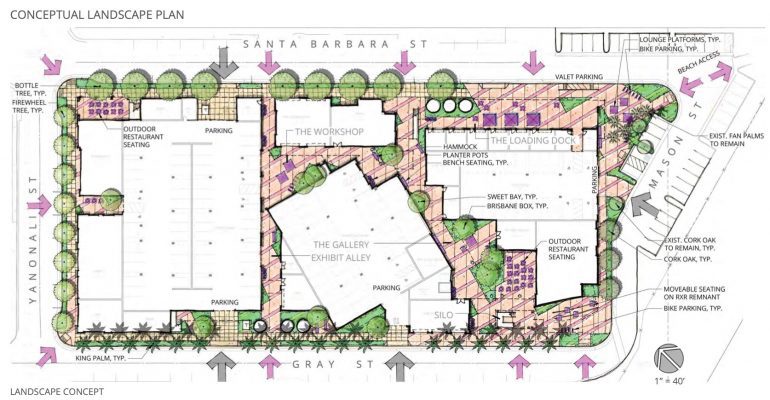Repairing Polluted Soils Post-Fire
Check out this fascinating read on how to remediate polluted soils post-fire without scraping + disposing of valuable topsoil!
Read Full Article:
Polluted soil is all over L.A. Here’s how to fix it, even if your home didn’t burn
April 24, 2025
The Los Angeles Times
POST MODERN
Our charming renovation of the Las Aves Complex in Montecito was recently covered in Santa Barbara Magazine’s Home & Garden Special Issue. The Post is a new retail and dining experience, envisioned by our incredible clients and carefully restored by a stellar team of architects, designers and builders.
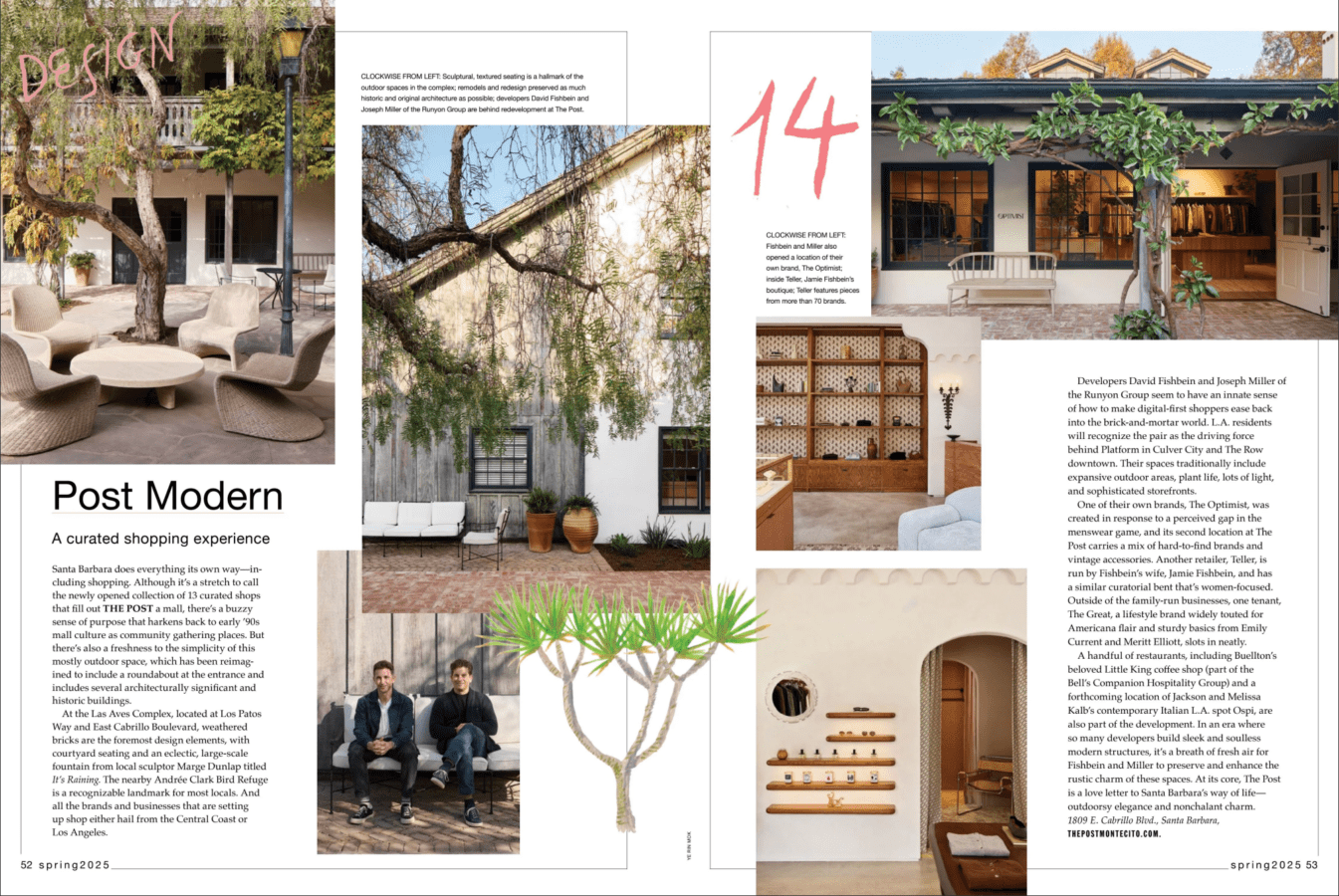
“At the Las Aves Complex, located at Los Patos Way and East Cabrillo Boulevard, weathered bricks are the foremost design elements, with courtyard seating and an eclectic, large-scale fountain from local sculptor Marge Dunlap titled It’s Raining.”
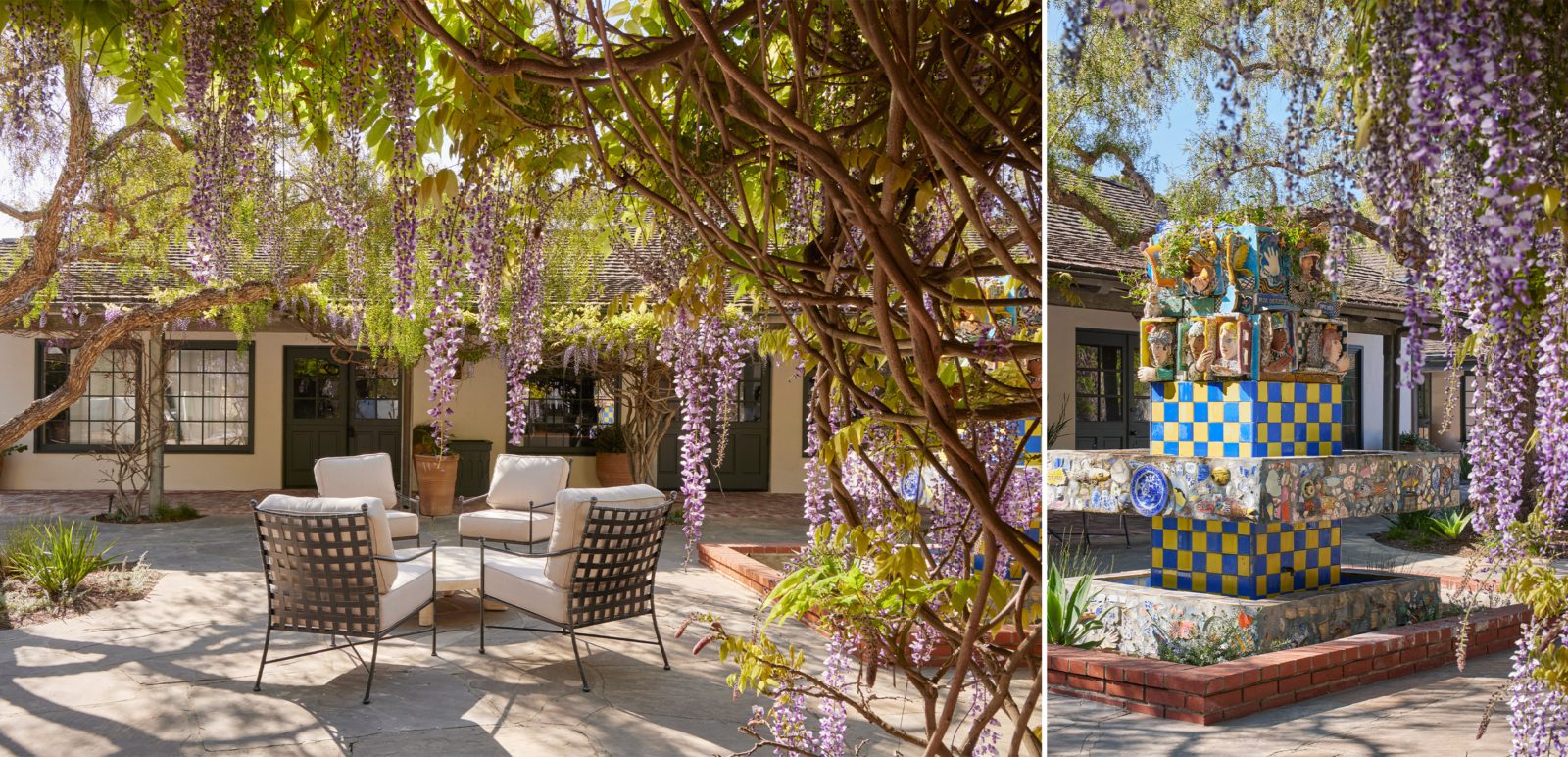
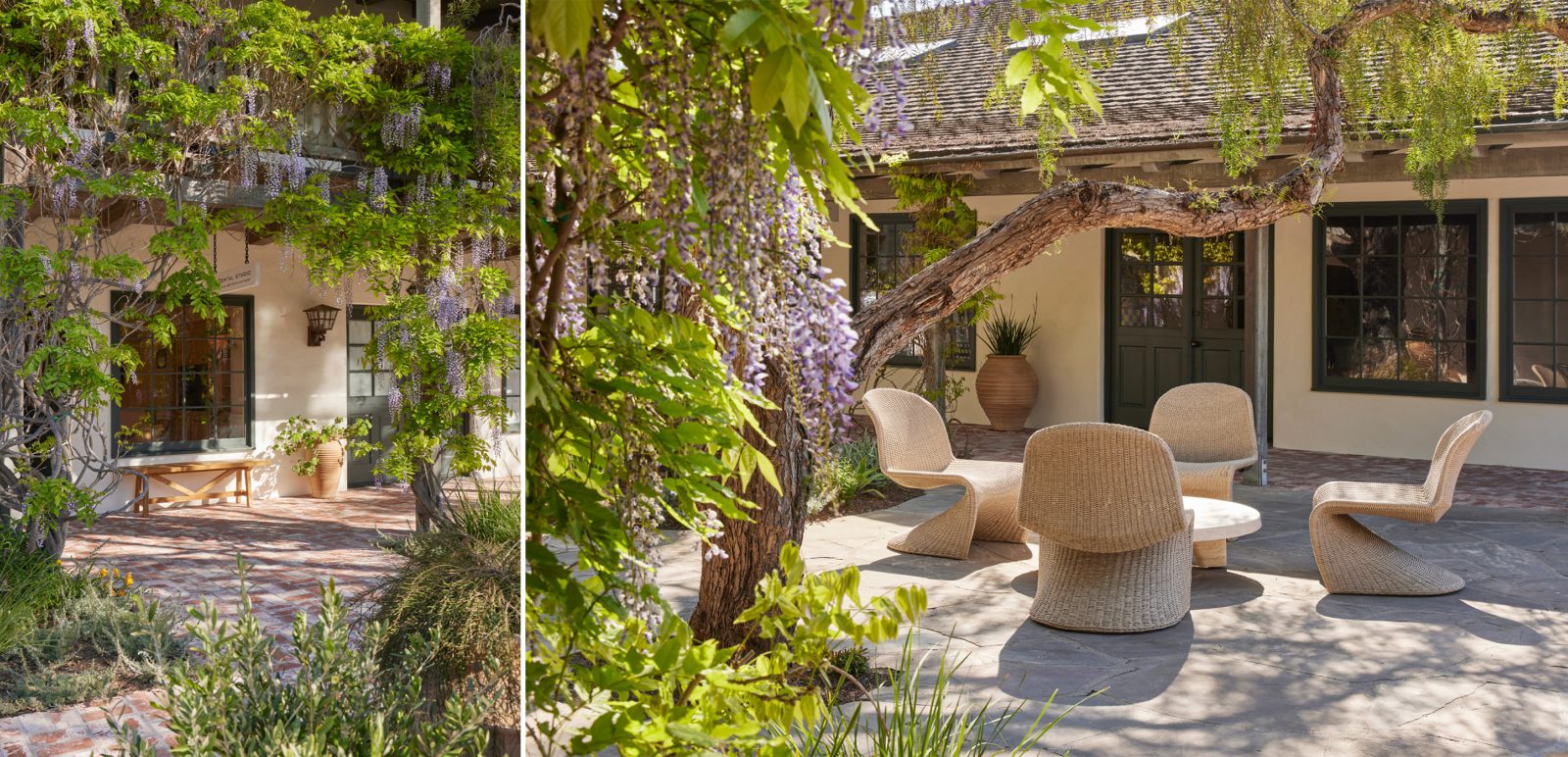
Our team introduced a series of seating areas within the existing courtyards, encouraging guests to linger and enjoy the beautiful mature pepper trees and wisteria vines. We replaced aging flagstone and mismatched brick with new weathered brick, and added new planters throughout the property. The plant palette was designed to be compatible with the adjacent Andree Clark Bird Refuge; with a soft palette of California native plants intermixed with ornamental species.
“At its core, The Post is a love letter to Santa Barbara’s way of life – outdoorsy elegance and nonchalant charm.”
Read the digital version of the article starting on p. 52: Post Modern
Check out our project gallery here.
Adventurous Design + Civilization Building
“…the future looks wildly different than what we were championing as beautiful gardens twenty years ago…”
Listen to podcast:
Adventurous Design + Civilization Building
July 15, 2021
Cultivating Place
A first look at our Latest Funk Zone Project
Read Full Article:
Proposed Building for Santa Barbara’s Funk Zone Aims High with Rooftop Deck and Bar
February 24, 2021
Noozhawk
We are excited to share some initial drawings for the Helena Avenue project via this recently published article. A collaboration with DMHA Architecture, this project brings a new use to an existing building which is also home to our recently opened Bier Garten SB project.
THE CLASSROOM DRAWINGS OF ORRA WHITE HITCHCOCK
We are so inspired by the drawings of Orra White Hitchcock – her use of simple line and color to depict soil profiles and other geological forms is a beautiful way to represent scientific ideas.
Orra White Hitchcock (1796 – 1863) was one of America’s earliest women scientific illustrators and artists. Between 1828 and the 1840s she made hundreds of large and striking classroom charts used as lecture aids by her geologist husband Edward Hitchcock.
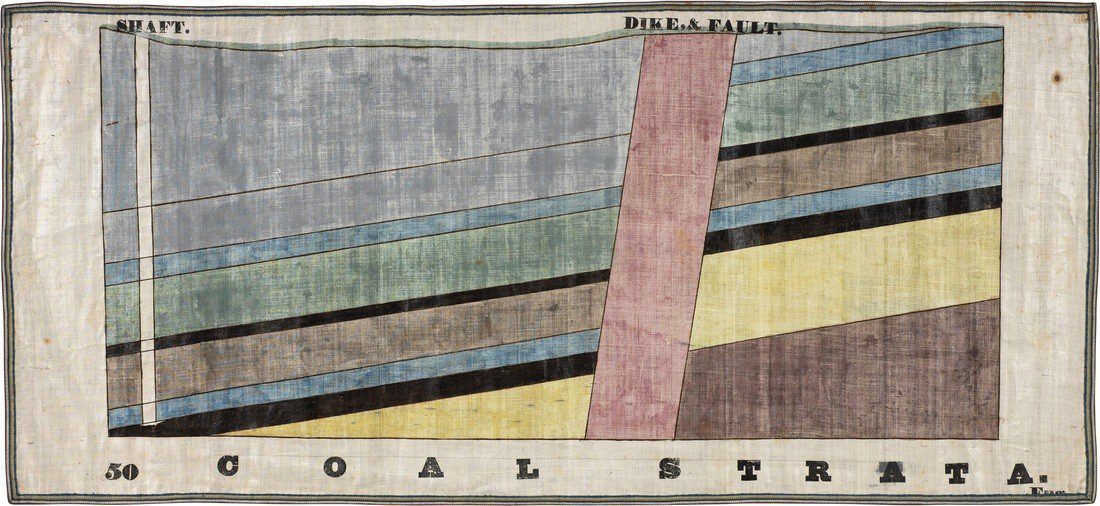
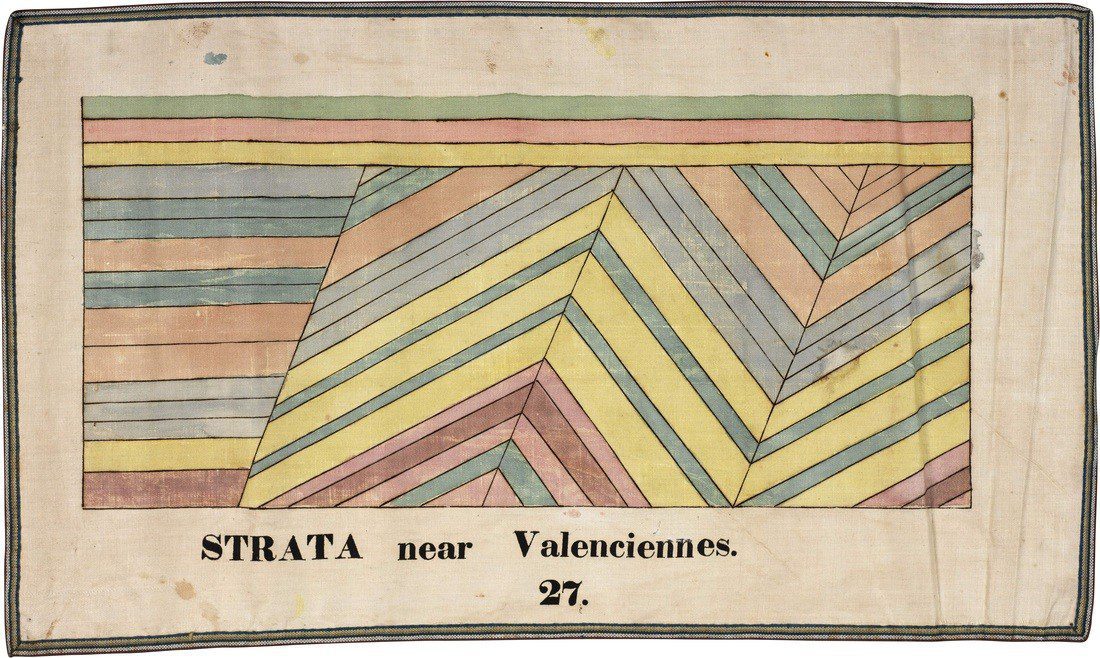 This show, organized by the museum’s chief curator, Stacy C. Hollander, proves Hitchcock to be an artificer as much as an observer, imagining dramatic new ways to express the world’s beauty and, as she saw it, its sacred order. It also demands we drop some of our contemporary assumptions about academic disciplines, to understand an age when “science” was not so rigidly delimited, and stretched beyond the natural world to encompass theology and art.
This show, organized by the museum’s chief curator, Stacy C. Hollander, proves Hitchcock to be an artificer as much as an observer, imagining dramatic new ways to express the world’s beauty and, as she saw it, its sacred order. It also demands we drop some of our contemporary assumptions about academic disciplines, to understand an age when “science” was not so rigidly delimited, and stretched beyond the natural world to encompass theology and art.
Book:
The Classroom Drawings of Orra White Hitchcock
Palatino Press
March 28, 2014
Read Full Article:
Mushrooms, Magma and Love in a Time of Science
July 26, 2018
The New York Times
Images courtesy of Amherst College and Palatino Press
The Therapeutic Power of Gardening | Nature, Joy and Human Becoming
Read Full Article:
The Therapeutic Power of Gardening
August 17, 2020
The New Yorker
“A garden, Stuart-Smith suggests, can be a Winnicottian “in-between” space that allows the inner and the outer worlds to coexist simultaneously—“a meeting place for our innermost, dream-infused selves and the real physical world.” The meditative and repetitive aspects of gardening can function as a form of play for grownups who have otherwise stopped playing…”
Listen to podcast:
Nature, Joy and Human Becoming
August 27, 2020
On Being
“500 generations of what we call civilization and the 50,000 generations when we were part of nature, and your argument is that that is “where we evolved; where we became what we are, where we learned to feel and react,” “where the human imagination formed,” “where we found our metaphors and similes.”
A First Look at our SOMOfunk Project
Read Full Article:
First Look at the Blockbuster Development Proposed for the Funk Zone
April 27, 2020
SITELINE
We are excited to share some initial drawings for the SOMOfunk project via this recently published article. The SOMOfunk project will bring a new energy to the Funk Zone on Santa Barbara’s waterfront. Following is an excerpt from our landscape narrative:
FUN[KY]
THE LANDSCAPE DESIGN IS INSPIRED BY ITS NEIGHBORHOOD CONTEXT. WHAT IS TODAY KNOWN AS THE FUNK ZONE, HAS PREVIOUSLY EXISTED AS AN INDUSTRIAL AREA, A WORKING CLASS NEIGHBORHOOD, PART OF THE EL ESTERO SWAMPY MARSH AND A VIBRANT TRADE HUB. REMNANTS OF THESE USES REMAIN IN THE BUILDINGS, THE LAND, THE HARDSCAPE, THE PLANT MATERIAL AND THE SOUL OF THIS PLACE. THESE REMNANTS WILL BE RE-PURPOSED FOR USE AS HARDSCAPE, FURNISHINGS AND SCULPTURAL ELEMENTS THROUGHOUT THE PROJECT SITE. WHAT MAKES THE FUNK ZONE FUNKY IS ITS ABILITY TO SHAPE-SHIFT AND ADAPT, WHILE MAINTAINING ITS OWN IDENTITY SEPARATE FROM, BUT IN CONVERSATION WITH, THE LARGER SANTA BARBARA COMMUNITY. THE EXTERIOR SPACES AT THE PROJECT FIT SEAMLESSLY INTO THE FABRIC OF THE FUNK ZONE BY IMPLEMENTING FUN, COLORFUL AND QUIRKY ELEMENTS INTO THE BUILT ENVIRONMENT.
Click here to read the full article.
moving tapestry of city life
Read Full Article:
Tessa Chong contrasts Japanese landscapes and cityscapes for Super Magic Hats video
June 9, 2016
Dezeen
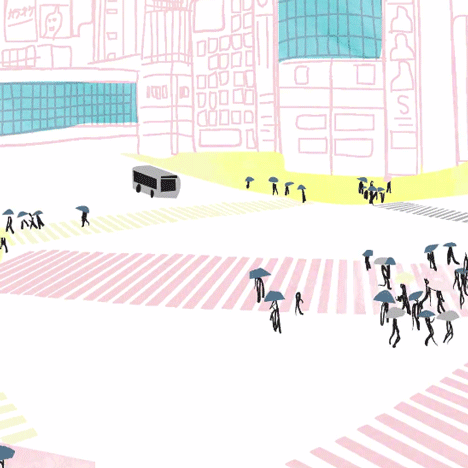
Image courtesy of Tessa Chong
Inspired by her travels to Japan, Melbourne based director Tessa Chong created a illustrated tapestry of city life for a music video for the band Super Magic hats.
Click here to read more about Tessa, and to see the music video.
Crossrails Station Roof Garden
Read Full Article:
Crossrails Station Roof Garden
June 7, 2016
Landezine
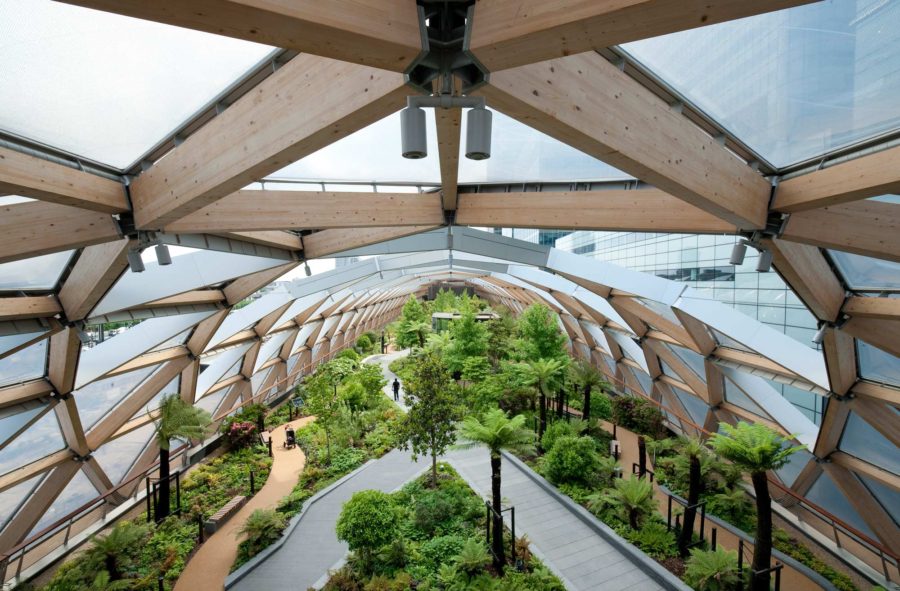
Image courtesy of Jason Gairn
Part of a new transit link for the city of London, the Crossrails Station roof garden celebrates the arrival of this new hub but also pay tribute to the neighborhood’s past. This exotic garden sits atop a five story mixed use commercial and transit center. The building’s exterior shell wraps the entire building with large openings above the garden creating a dynamic scene for visitors.
Click here to read more about this project.
Cut and Paste
Read Full Article:
Cut and Paste
June 2, 2016
Design Bureau
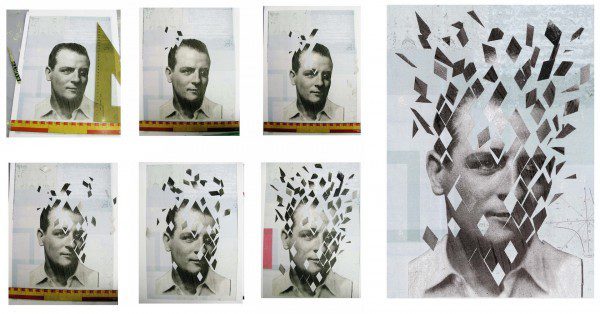
Image courtesy of Martin O’Neill
In a world of digital creative tools, UK based graphic designer Martin O’Neill prefers a more old fashioned craft. Simply using paper scraps and an exacto knife, he has created collages by hand for magazines, vinyl labels, prints, and more.
Click here to read more about Martin and his work.
The Death of the Traditional Work Desk
Read Full Article:
The Last Writing Desk
May 31, 2016
Dezeen
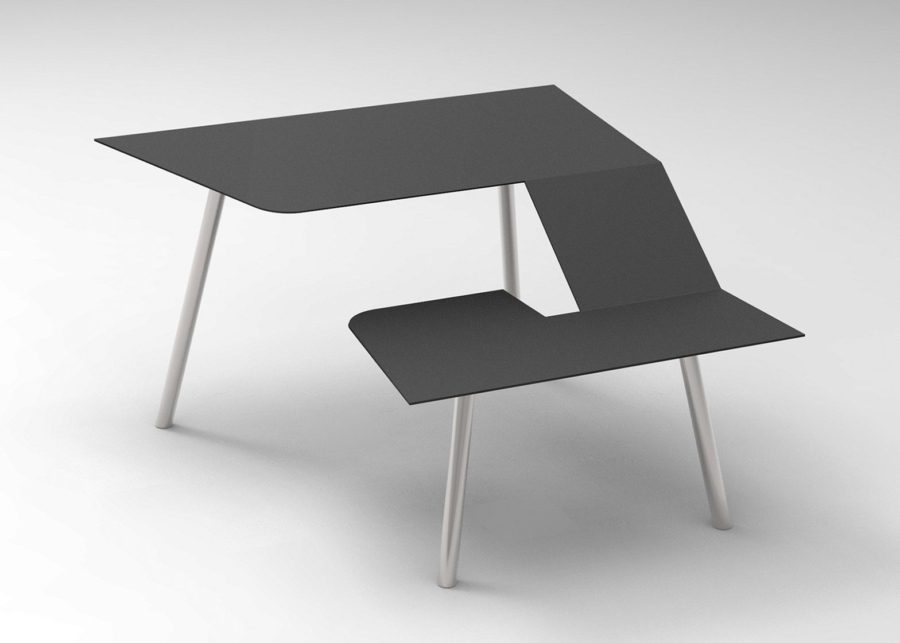
Image courtesy of Dezeen
With laptops and mobile devices, the workplace is no longer restricted to the traditional desk like it used to be. Dutch designer Frans Willigers has created a hybrid chair and working desk that will replace outdated office furniture. With everything stored digitally now, the design does not feature any storage areas and employs a clean, simplistic design to create an open and airy office environment.
Click here to read more about this project.
The Park – Las Vegas
Read Full Article:
The Park – Las Vegas, NV
May 26, 2016
Landezine
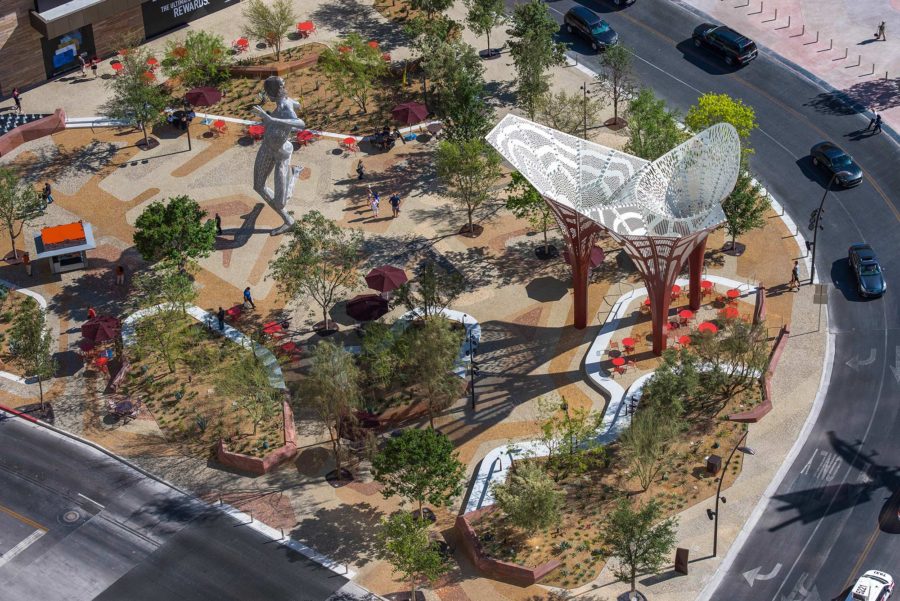
Image courtesy of Hanns Joosten
Las Vegas isn’t exactly known for its parks, but all that is about to change. New York City based firm !melk has brought cutting edge urban design and green space to the heart of Las Vegas Boulevard.
Click here to read more about how !melk is changing the conversation on the famous Las Vegas Strip.
Modern Desert Home
Read Full Article:
This House Doesn’t Hold Back and Embraces the Desert
May 24, 2016
Dwell
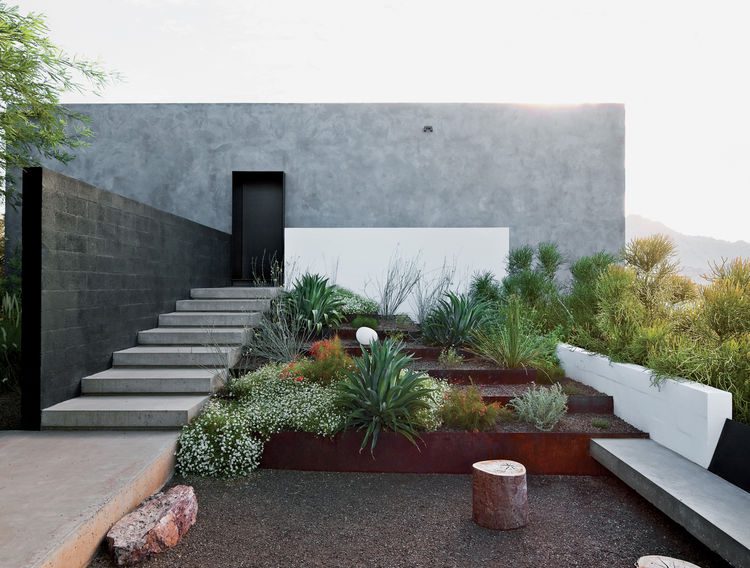
Image courtesy of Dean Kaufman
Phoenix couple Thomas and Laura Hyland bought the award winning Dialogue house in 2010. Working with the homes original architect, they restored the home to its former glory. With the renovations, the couple paid special attention to the surrounding desert landscape by maintaining the rocky landscape and native vegetation.
Click here to read more about this project.
Kit of Parks
Read Full Article:
Kit of Parks
May 19, 2016
World Landscape Architect
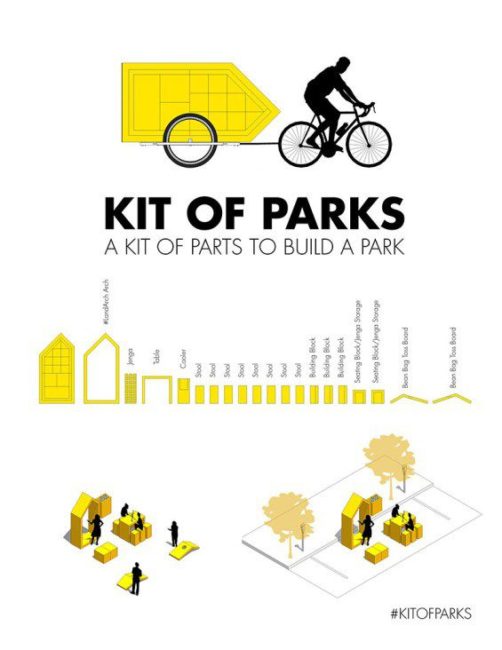
Image courtesy of Ben Gebo
This low cost and portable kit is a great way to activate under programed public spaces. Constructed from a lightweight material, the pack fits into a bike trailer, can be unpacked in 10 minutes and contains a high top table, benches, side tables, stools, games, and planters.
Click here to read more about this project.
The Power Station
Read Full Article:
The Power Station
May 17, 2016
Landezine
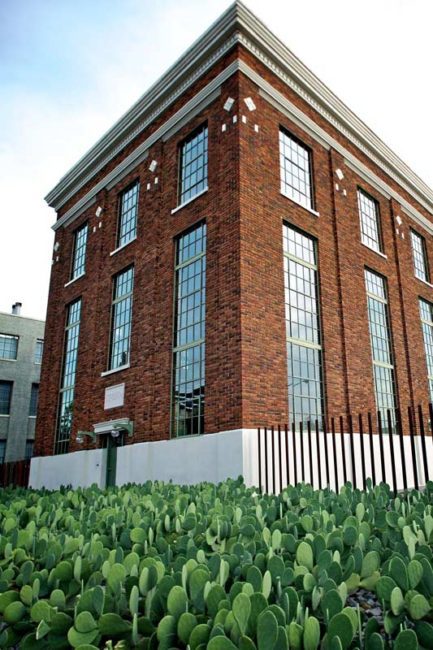
Image courtesy of Adolfo Cantu-Villareal
Hocker Design Group has transformed this local Dallas landmark into a new art space, residence and garden. Click here to read more about this project.
Every Chair Tells a Story
Read Full Article:
Every Chair Tells a Story
May 12, 2016
Dwell
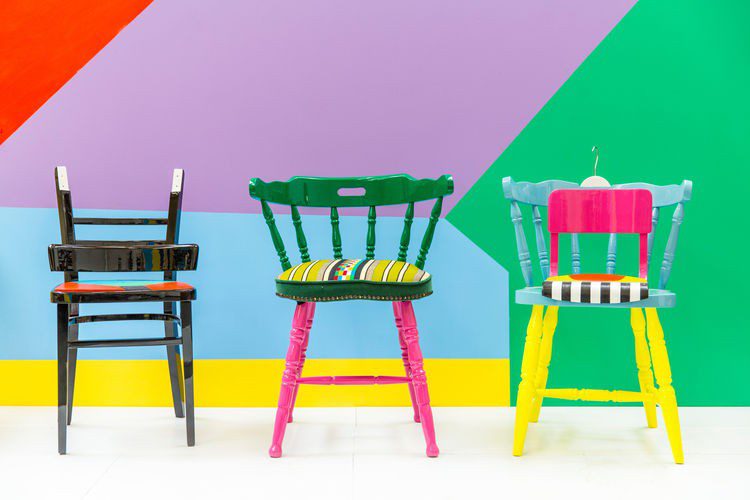
Image courtesy of Veerie Evens
Designer Yinka Ilori has turned to simple dining chairs as canvas for telling his personal story. He finds old and abused chairs and up cycles them using Dutch Wax batik–print fabrics that are closely associated with his Nigerian heritage. The traditional patterns are a part of his personal narrative of being British and Nigerian and it resonates with other people of similar backgrounds.
Click here to read more about Yinka Ilori’s work.
