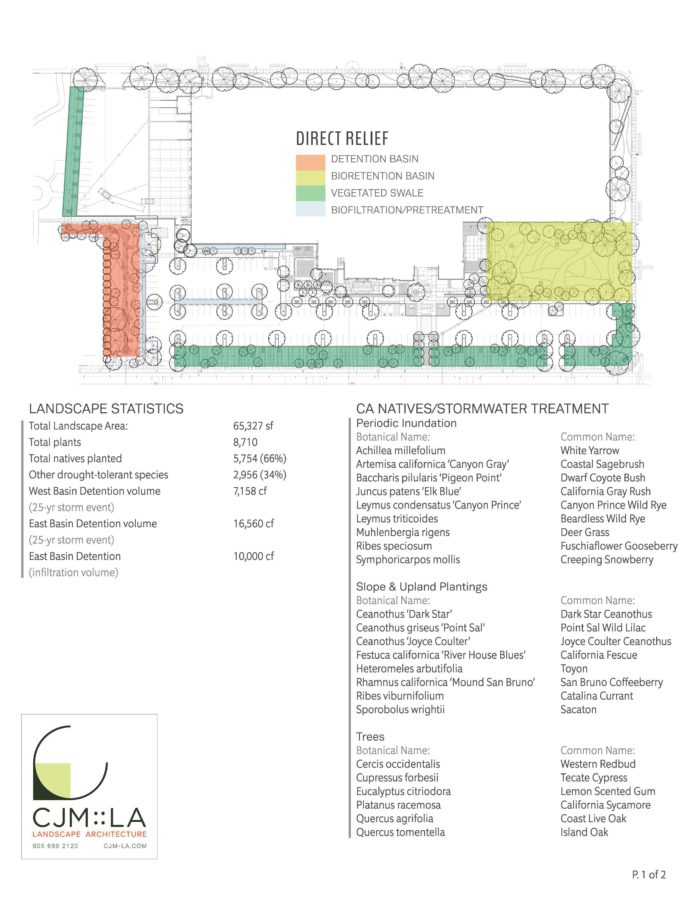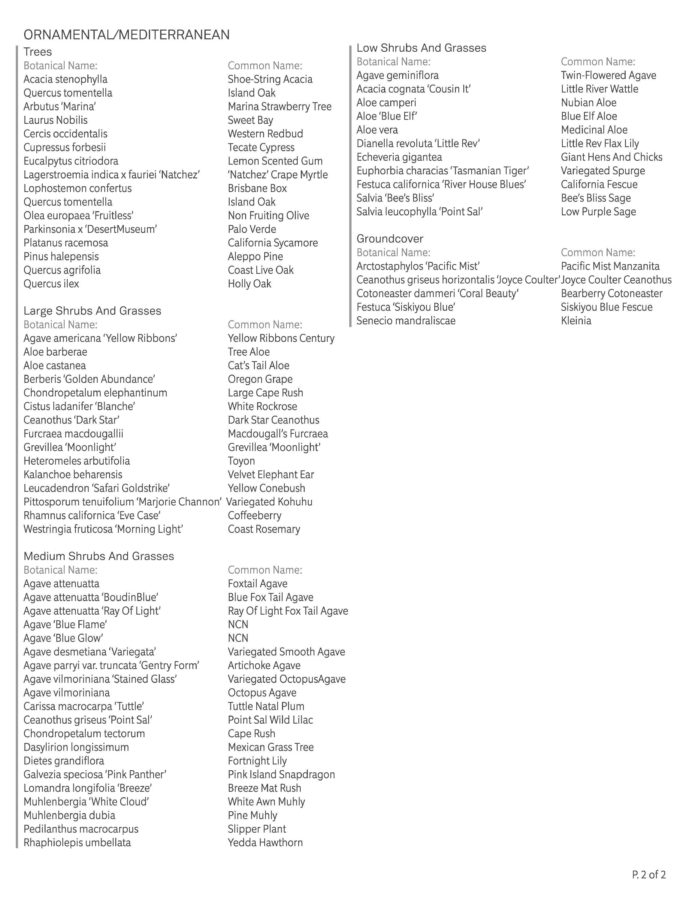We were out in full force last Saturday, giving tours of our Direct Relief project as part of the Santa Barbara AIA’s ArchitecTours. After an in-depth presentation by Michael Holliday, architect for the project, Courtney and Nicole led community members on a tour of the exterior of the property. Our design for the new headquarters includes innovation and reflection gardens, courtyards for events and employees, and stormwater infiltration features such as bioretention basins, bioswales and permeable pavers. The overall design language for the property features a “reed” pattern which reflects upon the history of this region as part of the Goleta Slough. Details such as the trellises, gates, and formliner panels which imprint the concrete tilt-up walls reflect this language. The planting design includes a subdued color palette and focus on form, texture and pattern in the plant material.
We received so many questions about the species of plants used throughout the property, so offered to share our plant palette which you can view below. Thank you Direct Relief for allowing us to open your doors to the community, and to everyone who came out for the tour. We love to share the story behind our work!

