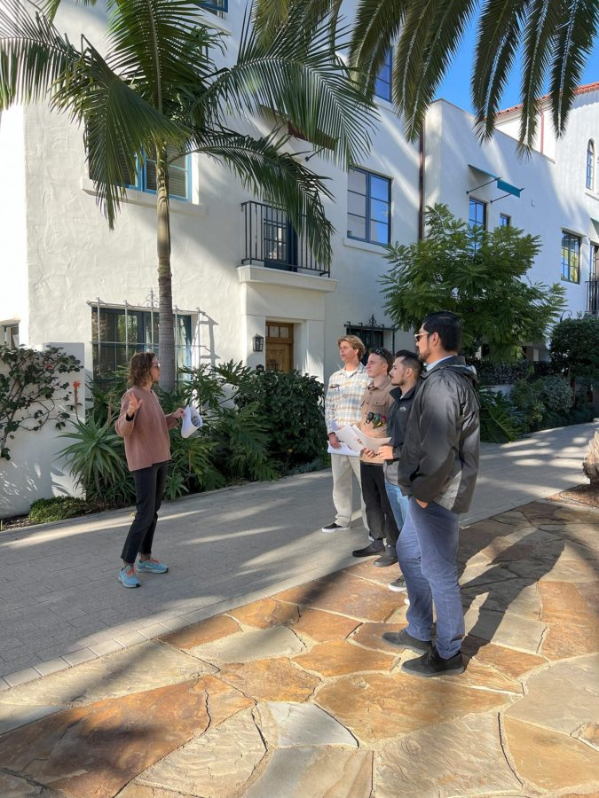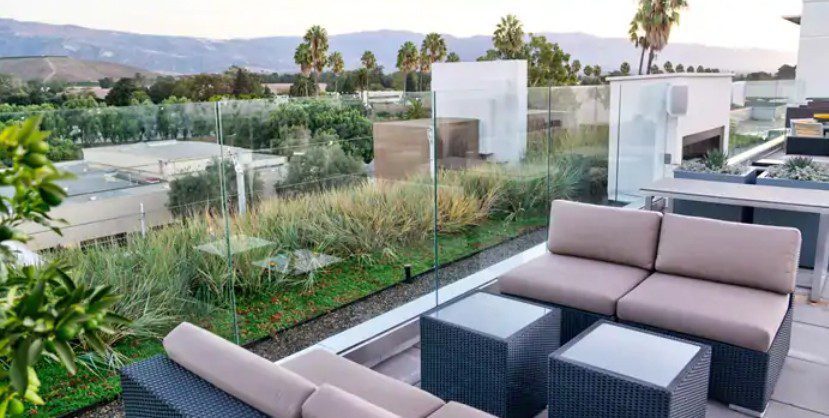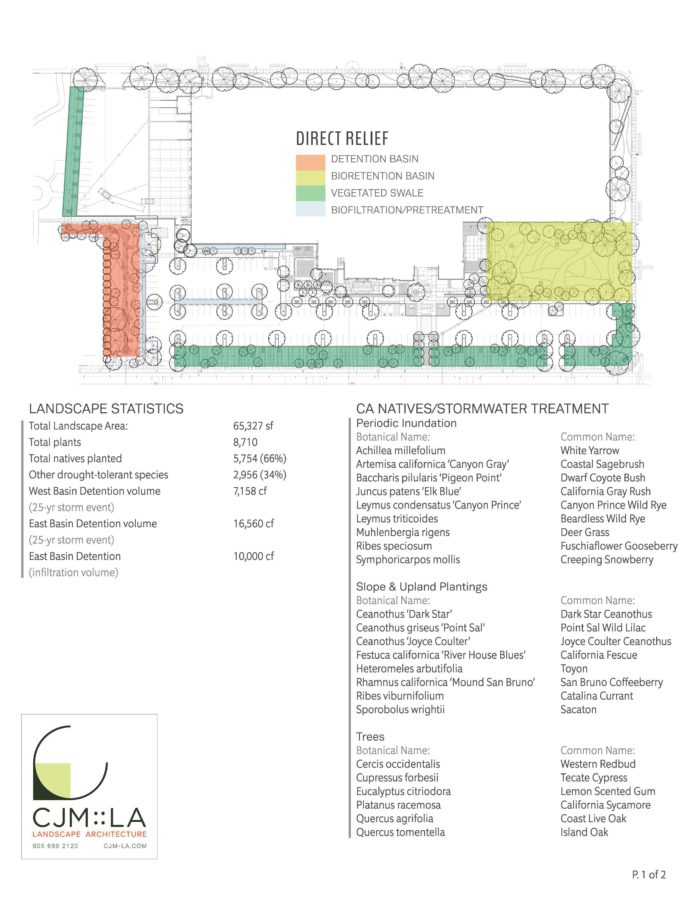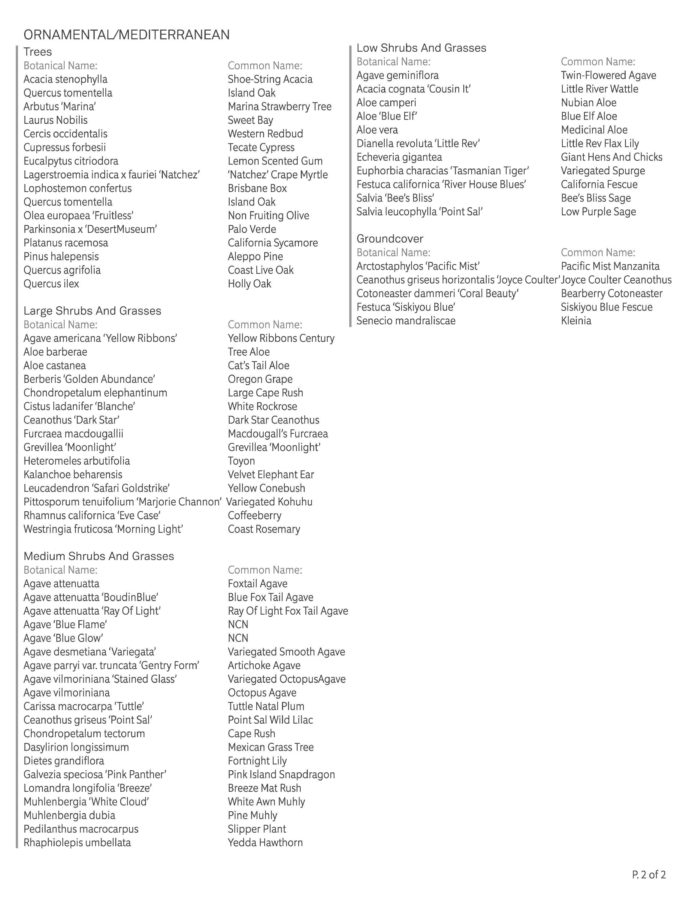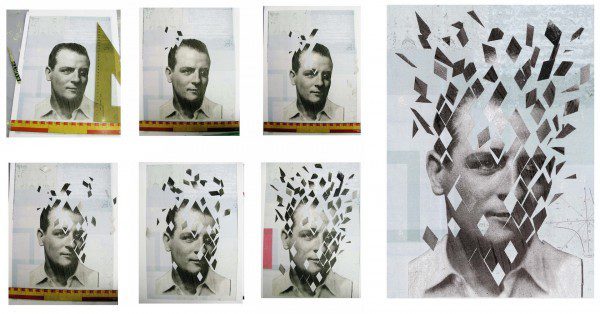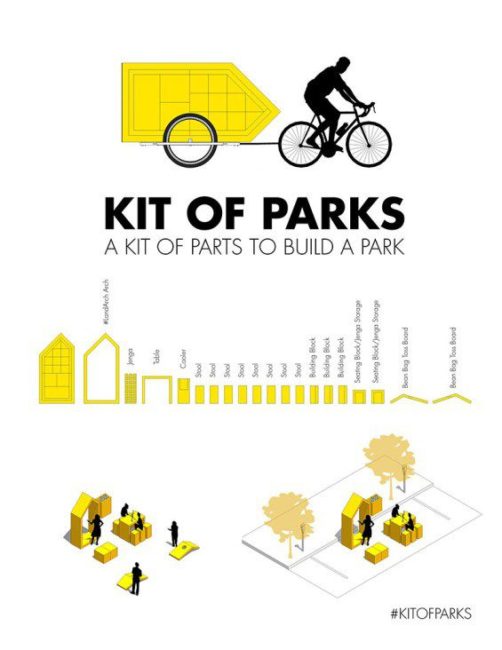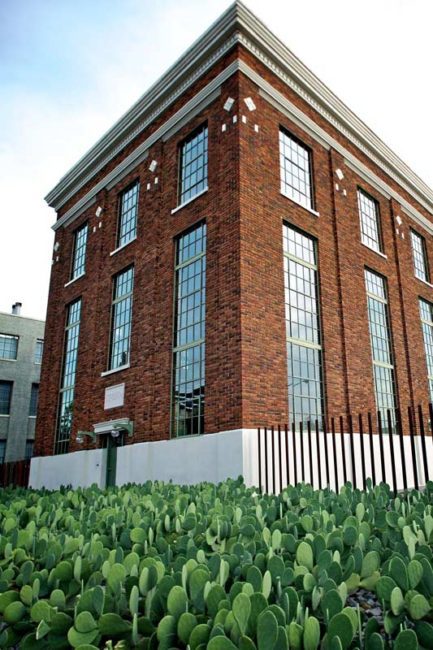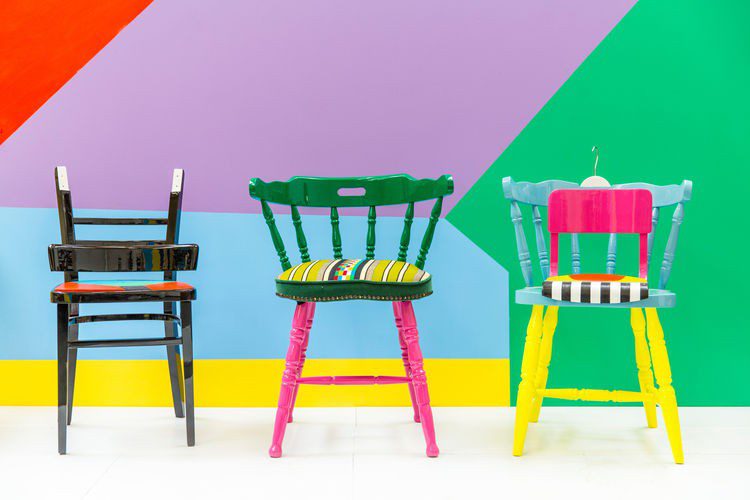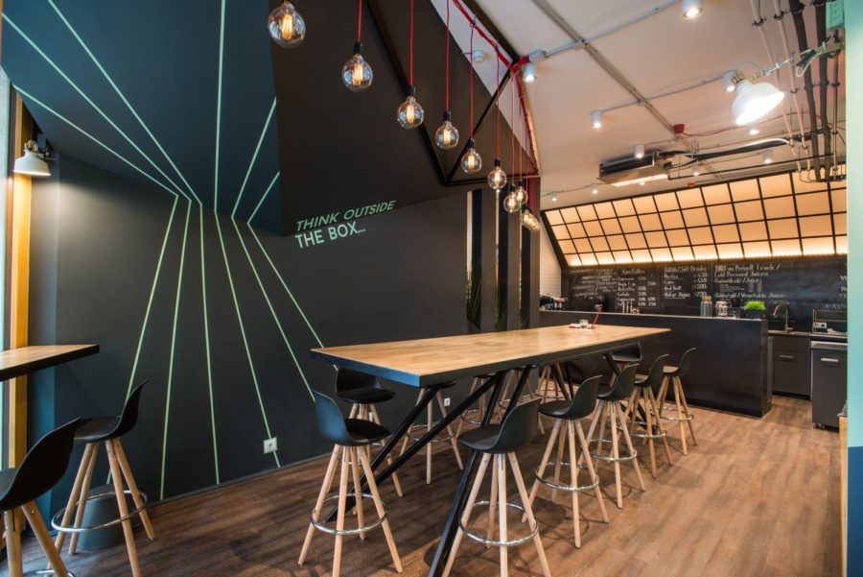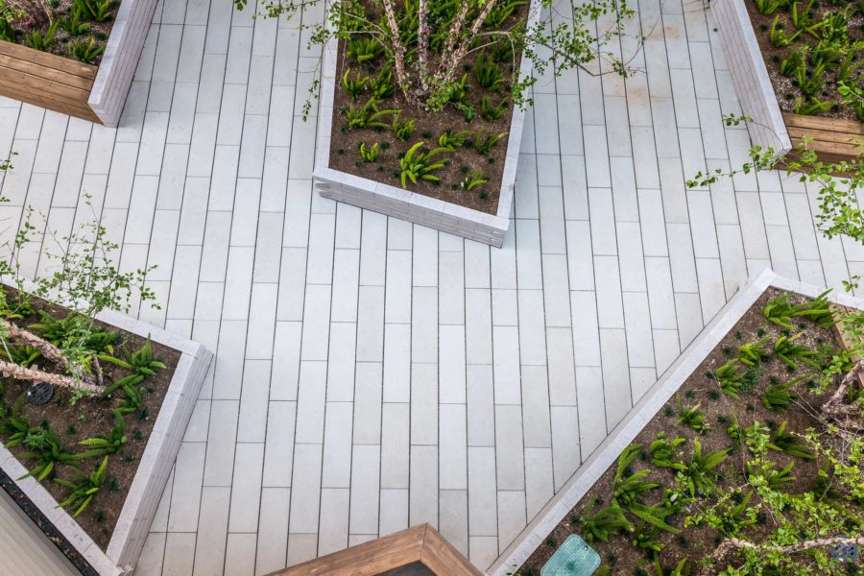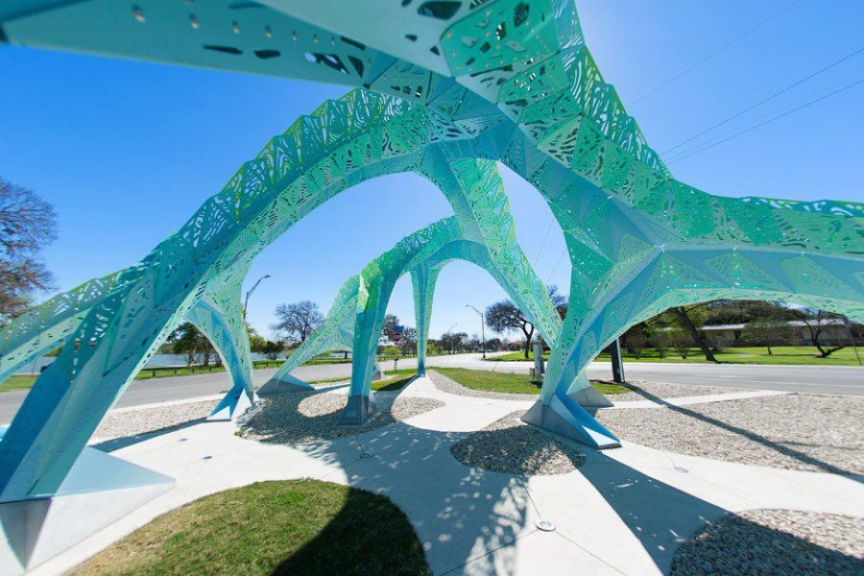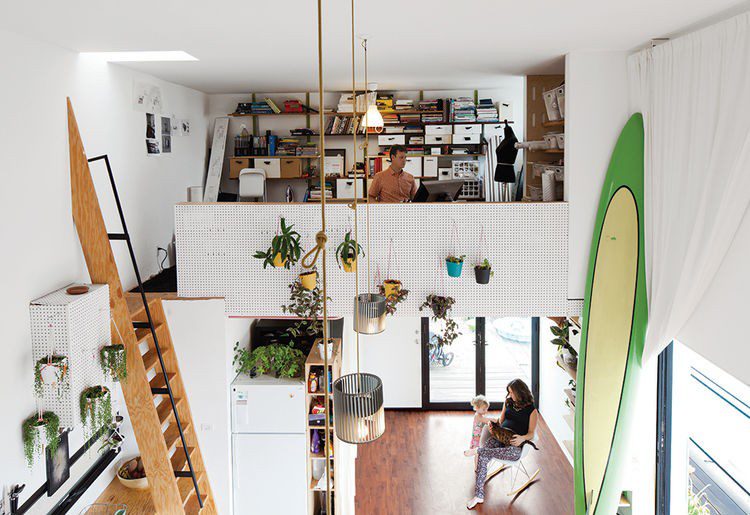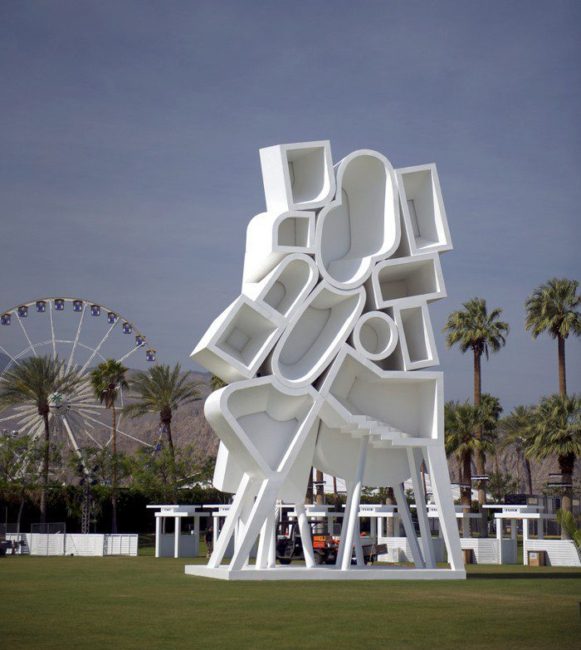Part 2: More myth-busting as we continue to address common misconceptions about landscape architecture.
Myth #3. Density means eliminating urban green space
FALSE: We can have both density & greener, healthier cities
Larger, denser cities are cleaner and more energy efficient than smaller, suburban towns. Suburban and rural towns may have immediate access to open space and wildlands outside city limits because of their more dispersed organization, but large cities can emulate natural ecologies.
Street trees, courtyards, green roofs and living walls, along with botanic gardens and parks provide a network of outdoor spaces that enhance the biological diversity of our cities and help provide essential infrastructure. This framework of planted spaces is able to capture and treat urban run-off, lower temperatures, improve air quality and provide resilience against climate change. Gardens and community farms also provide food and improve human health.
At CJM::LA, we help make our cities healthier and greener by advocating for more planting and functional outdoor space, especially in our densest multi-family housing projects; designing public parks, paseos, and green roofs; and improving city streetscapes.
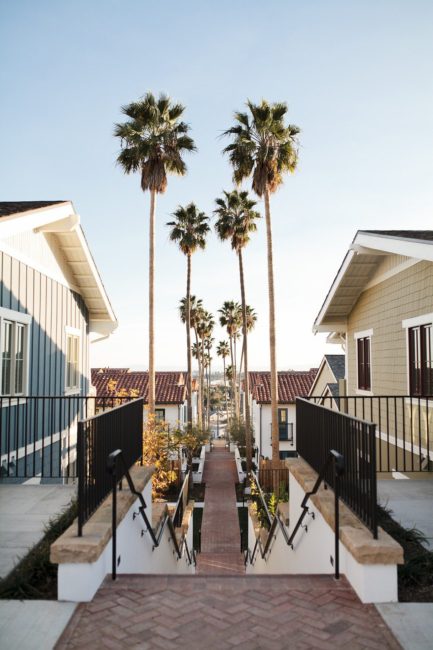
transplanted Mexican fan palms line the stairs at Bella Riviera workforce homes in Santa Barbara, CA

plant pockets and climbing vines beautify the drive aisles at the East Beach Collection in Santa Barbara, CA | architect: WHA
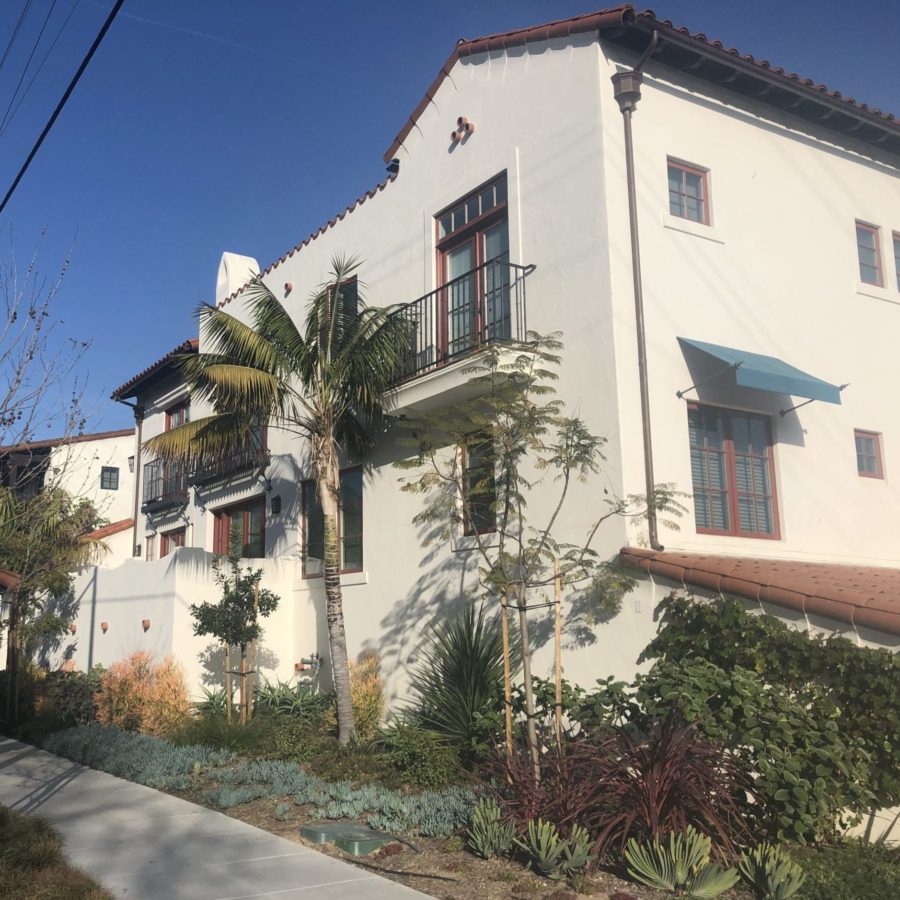
textural plantings line the sidewalk at the Arlington Village apartments in downtown Santa Barbara, CA

citrus trees within over-structure planters create a beautiful courtyard at Bella Riviera workforce homes

mediterranean plantings within raised planters help create opportunities for outdoor seating
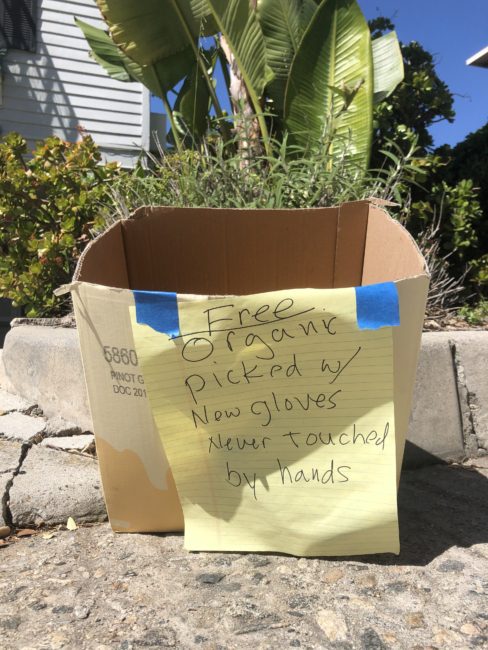
neighborly gifts grown in downtown Santa Barbara, CA
Myth #4. Planting shouldn’t be done in a drought because plants use water
FALSE: Drought resilience is improved by planting smarter & better managing water resources
During a prolonged drought, there is less available water in the natural ecosystem, which negatively impacts human food and water security. Less water available in aquifers and other natural water bodies means less water for the agricultural industry and for our cities.
Landscape architects provide drought resilience by designing systems to comprehensively and efficiently manage water resources. By implementing bioretention basins, rainwater cisterns, efficient irrigation, greywater recycling and use of climate-adapted and native plants, we optimize our water resources and reallocate the potable water supply for drinking use.
It might seem counter-intuitive, but plants improve our ability to resist the impacts of drought by improving soil health, allowing soils to better capture and store water. Plants also sequester carbon, lower air temperatures, and if used in applications like green roofs, reduce building energy use and reduce the urban heat island effect. We shouldn’t eliminate plants because they use water. Instead, we should be smarter about how we supply plants with water and which plants we elect to use.
Want more info? See these additional links about drought resilience and using green infrastructure to mitigate the impacts of other hazards, like wildfires and climate change.
